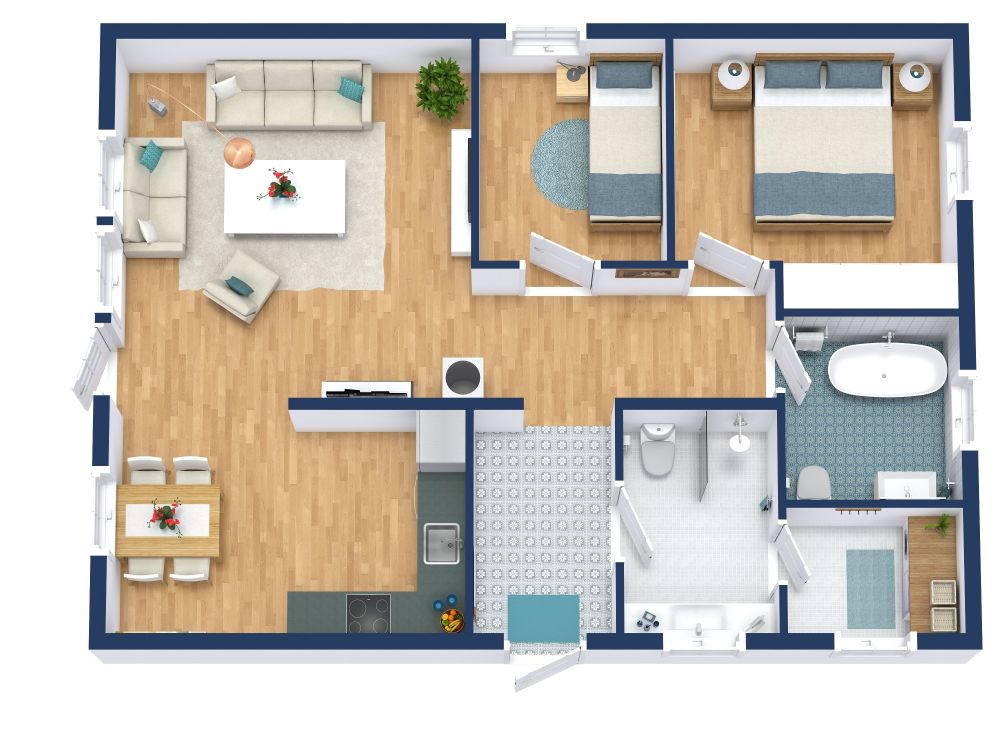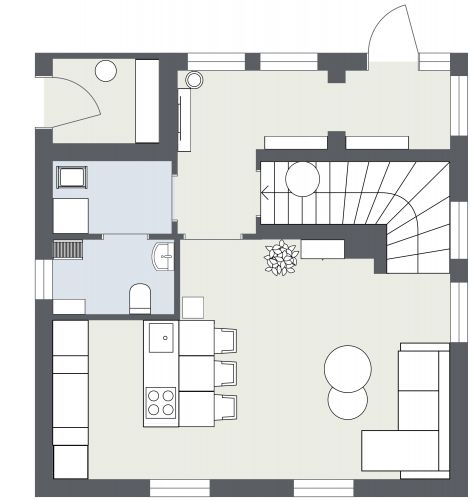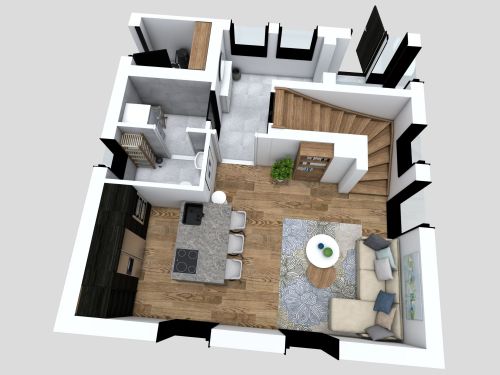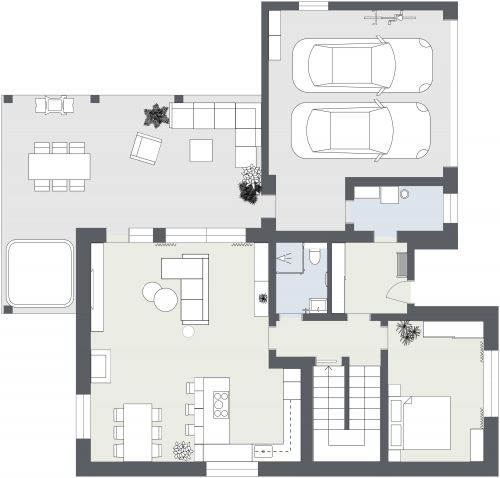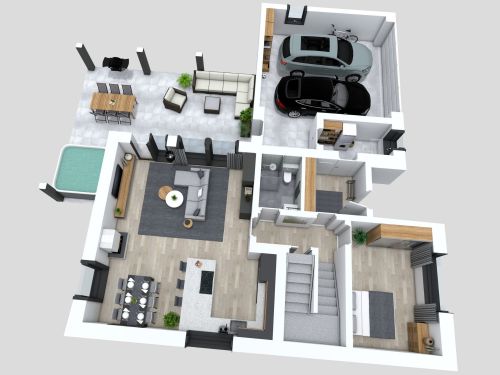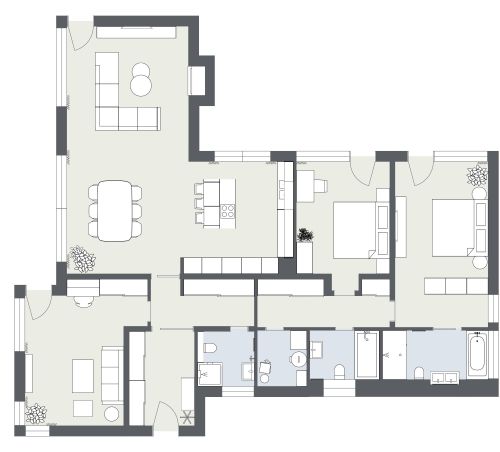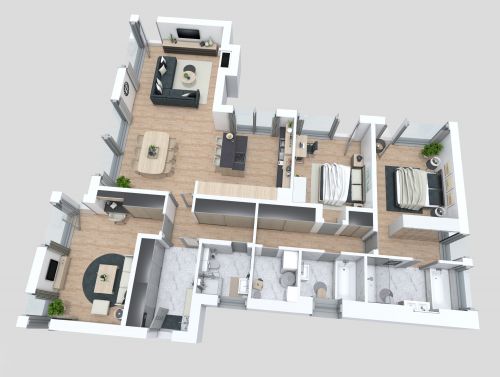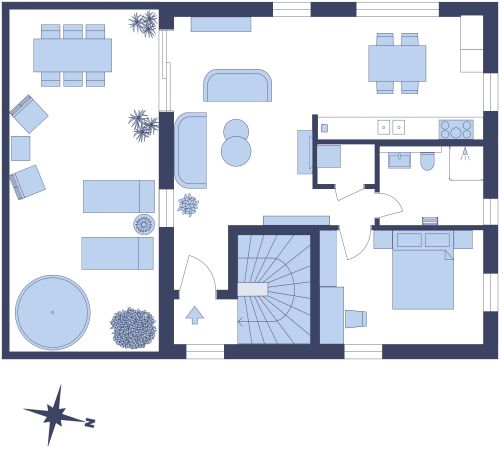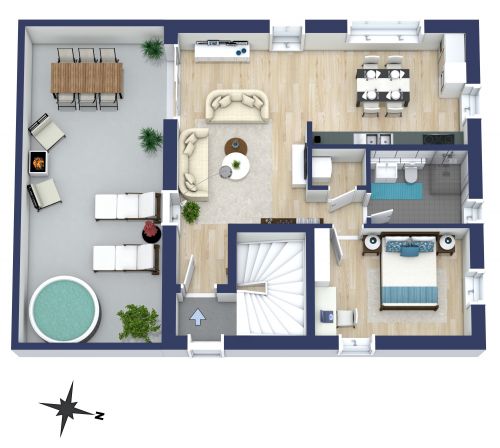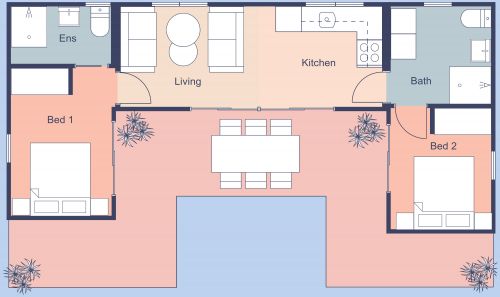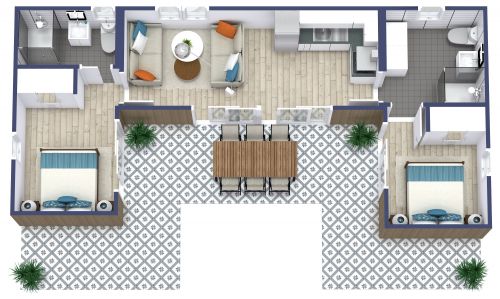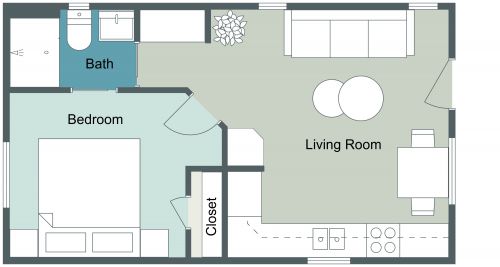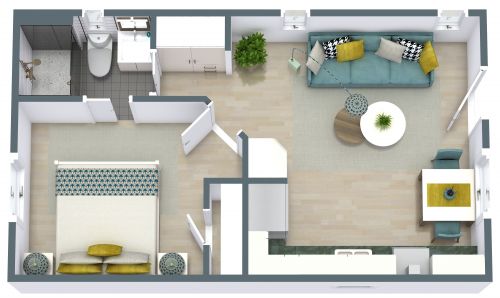4 Bedroom Home With Large Kitchen Island
Enjoy entertaining family, friends, and clients in this 4 bedroom home with a large kitchen island. A lovely front porch and grand double door entrance provide visual appeal as you approach the entry hall. On your right, a convenient den or office is well-located for at-home client meetings. Chefs will appreciate the spacious kitchen, offering plenty of room for cooking and entertaining with its 5 seat island/breakfast bar and handy scullery, which is useful to hide some of the kitchen prep work. Nearby, a formal indoor dining area opens onto a beautiful outdoor patio, perfect for alfresco dining. The generous primary bedroom suite features 2 closets and an ensuite bathroom complete with double sinks, a private toilet room, a shower, and an oversized tub. On the opposite side of the floor plan, two secondary bedrooms share a jack-and-jill bathroom. The nearby 4rth bedroom features an adjacent ¾ bath. A 2 car garage with access to the house via a convenient laundry room completes this layout.
