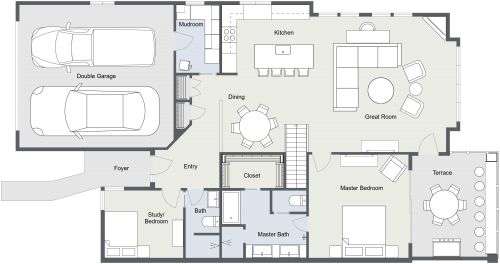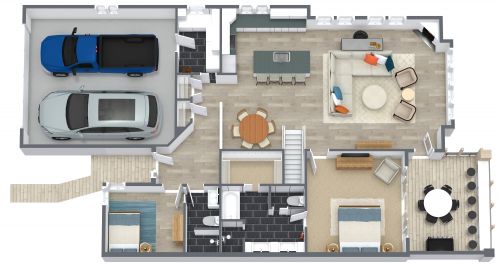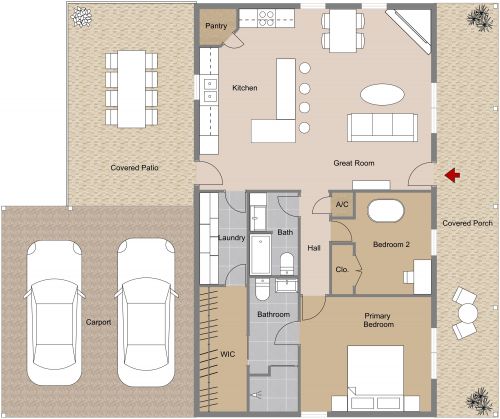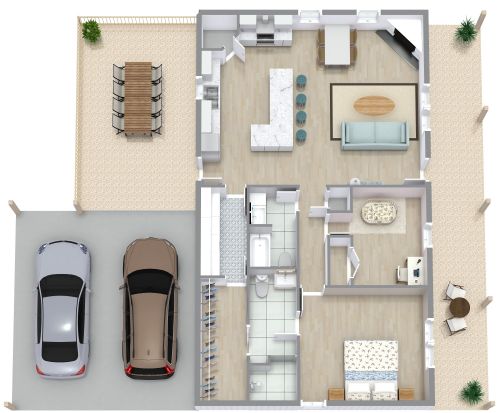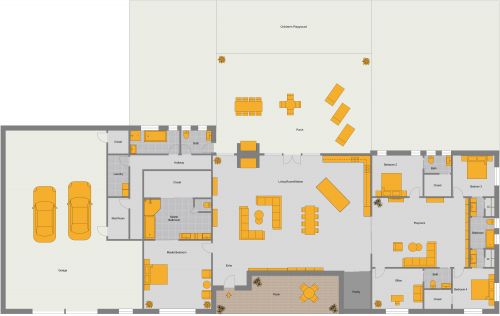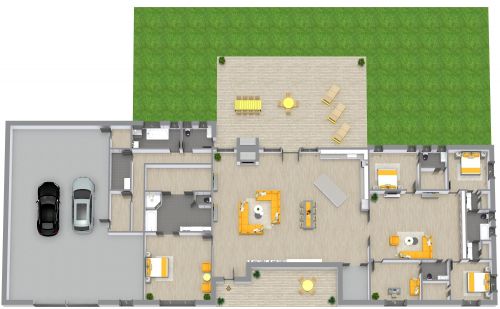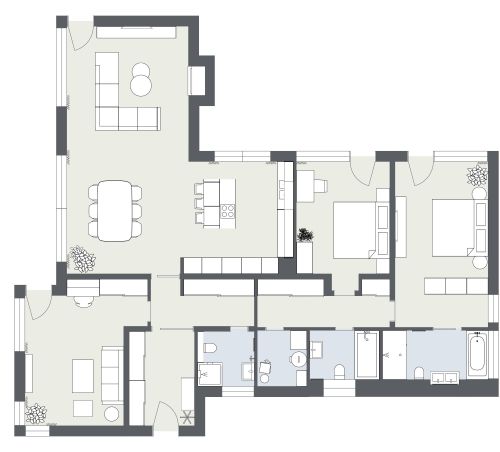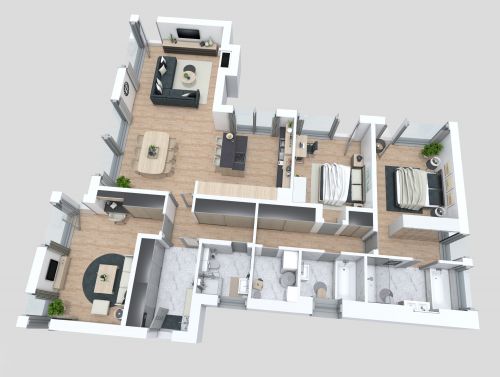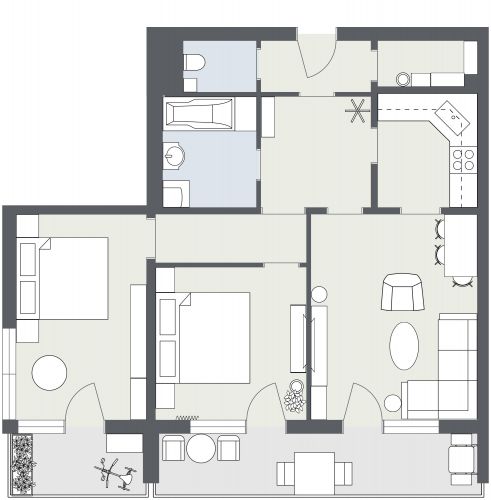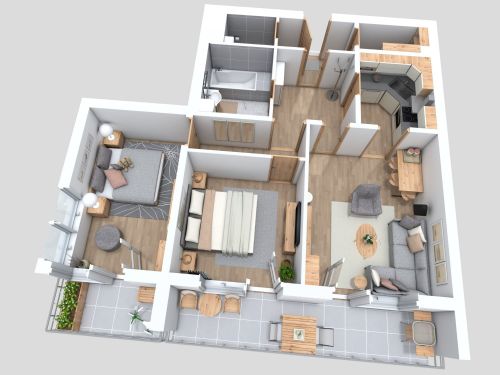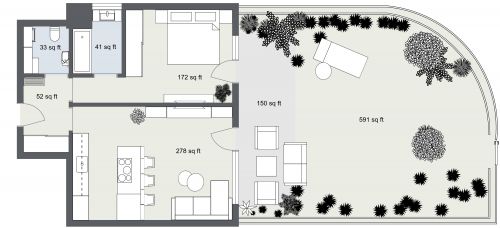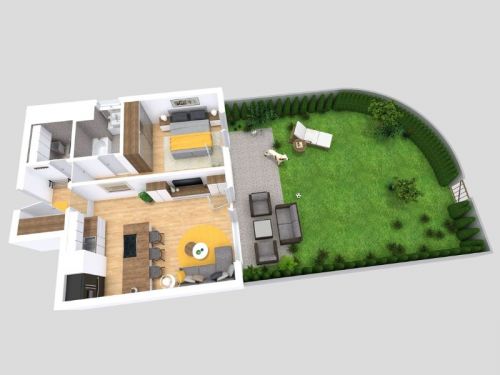Small Two Bedroom House
As seen in this small two-bedroom house, you don't have to have a lot of space in your home to make a big impact with style and comfort. The bottom story includes a full bathroom as well as a living room that flows seamlessly into the kitchen area. The kitchen includes sleek black cabinets and a large island with a sink and stovetop on one side and space for three barstools on the other. Black-trimmed windows and doors provide an elegant touch that is softened by the home's cozy wood floors. Upstairs you'll find the two bedrooms that both have access to their own private patio area complete with glass railing. Another full bathroom can be found on the second floor, which includes attractive gray walls and flooring. Your family is sure to feel at ease in this small but lovely house.






