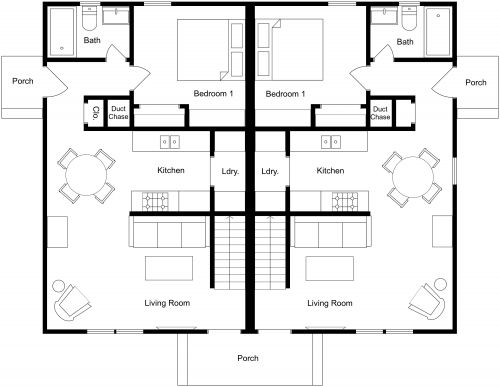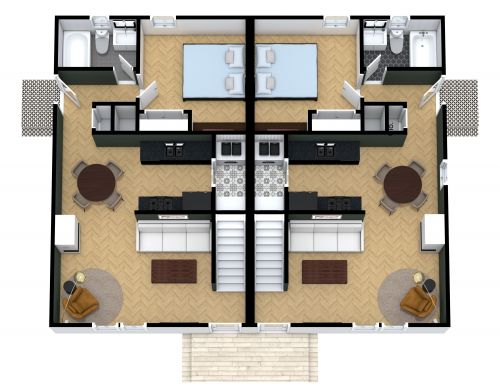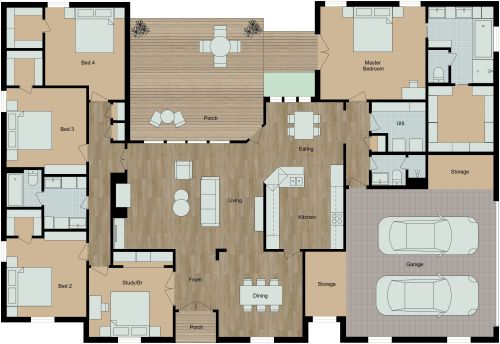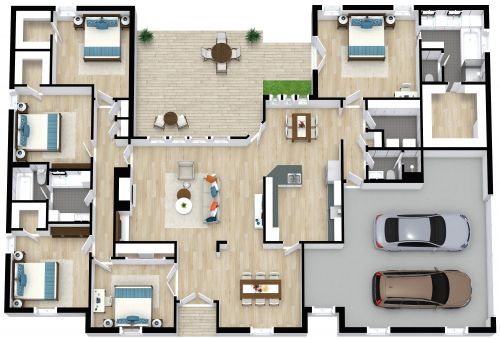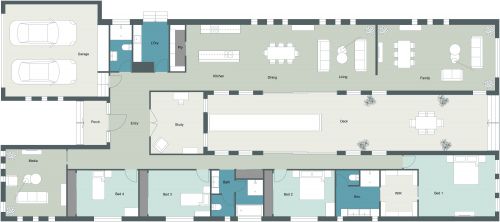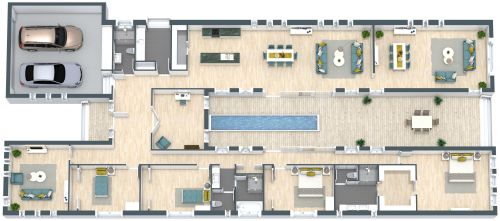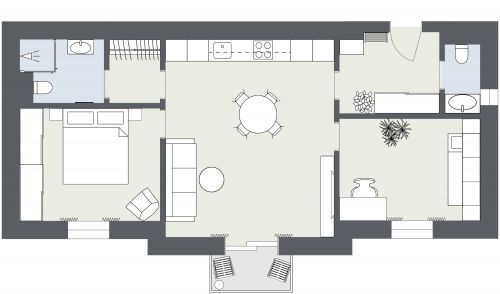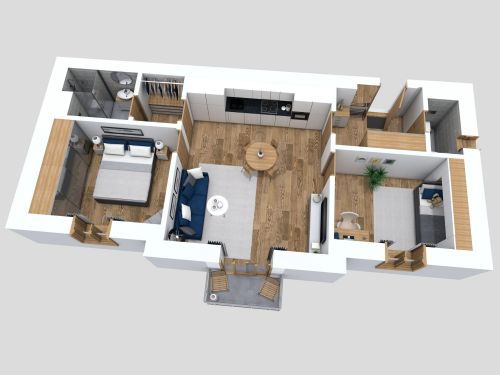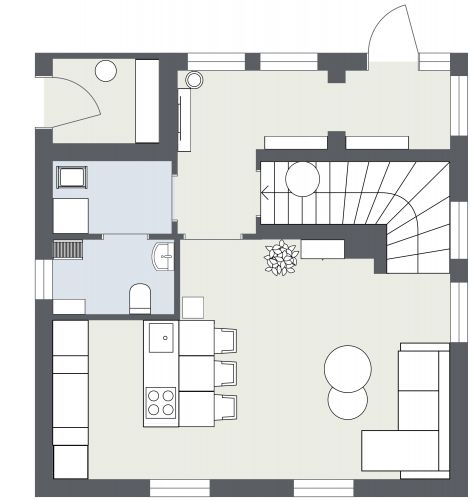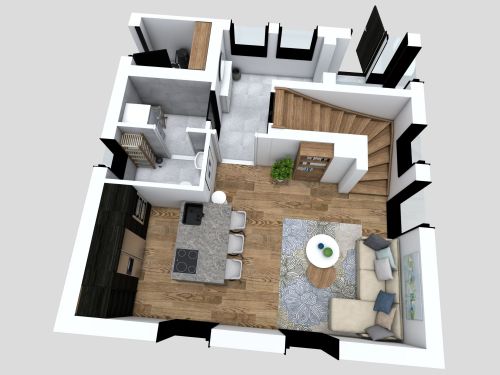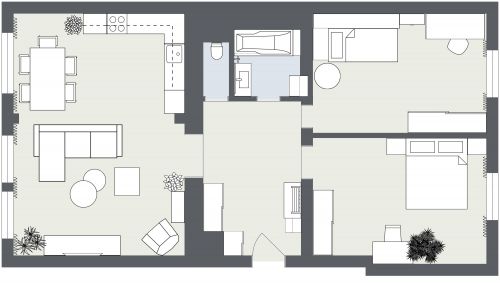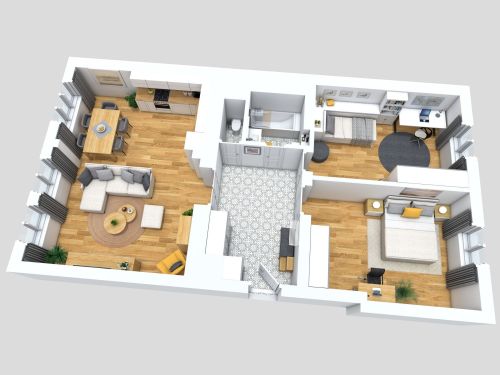Small One Bedroom Home With Garden
Modern, cozy, and inviting, this small one bedroom home with garden is brimming with personality. Crisp white walls are paired with light hardwood floors, creating a clean, bright backdrop. A spacious open living space includes a kitchen with white cabinets, walnut countertops, and a large center island. The kitchen flows seamlessly into the living area that holds a sectional, a coffee table, and an entertainment center. The bedroom features a mirrored closet, which helps it feel big and inviting. Gray tiles and walls make the bathroom feel contemporary and elegant. The laundry room, located off the home's entryway, includes lots of overhead storage. The large garden is beautifully landscaped with cone-shaped shrubs. It includes a patio space, comfy outdoor furniture, and a grassy area with plenty of space for pets, children, or entertaining.






