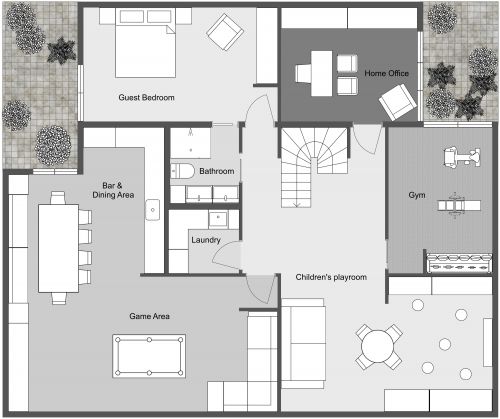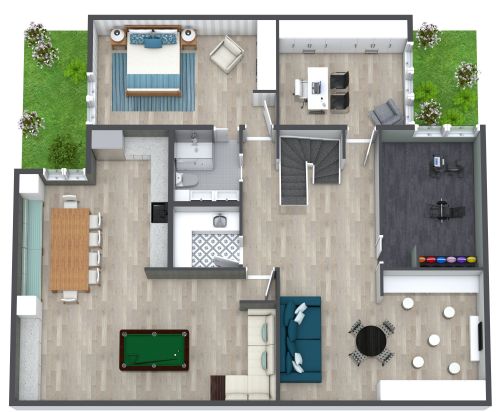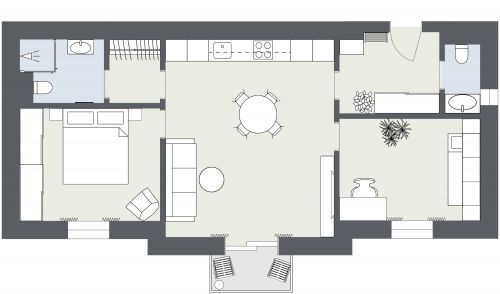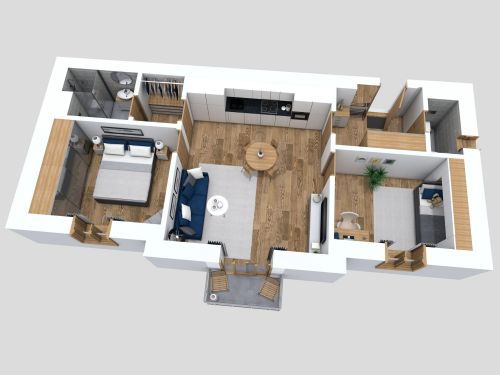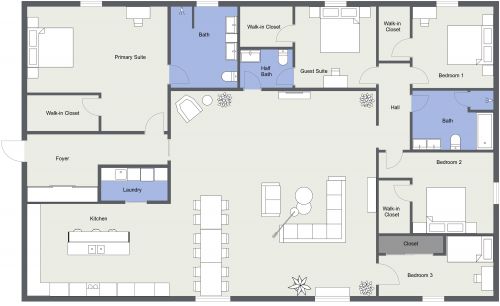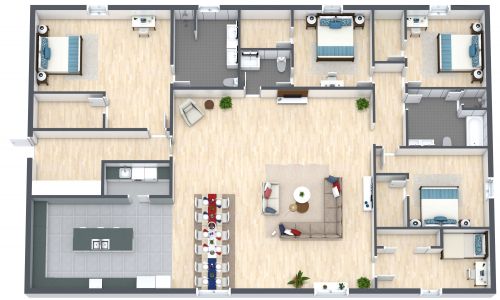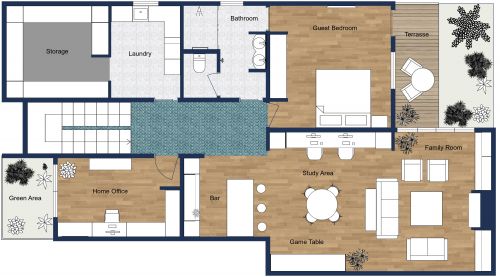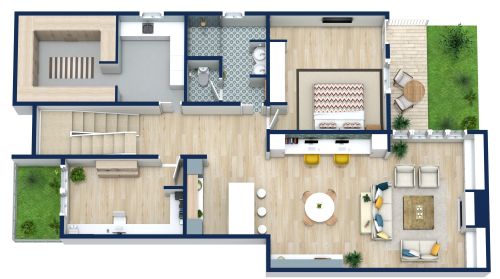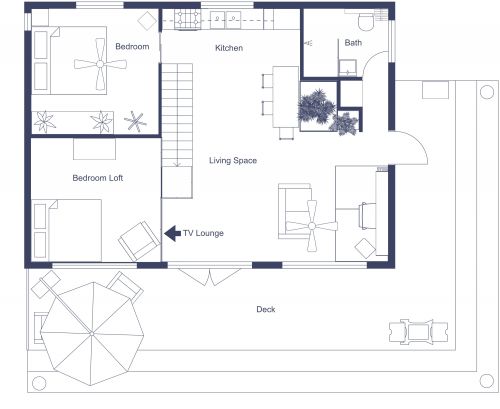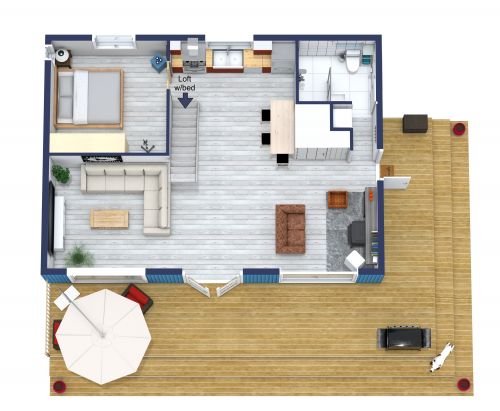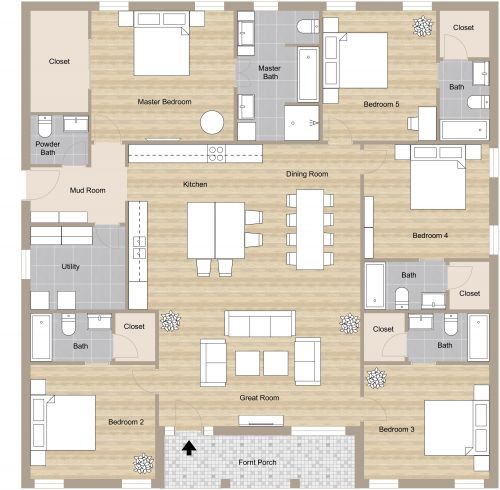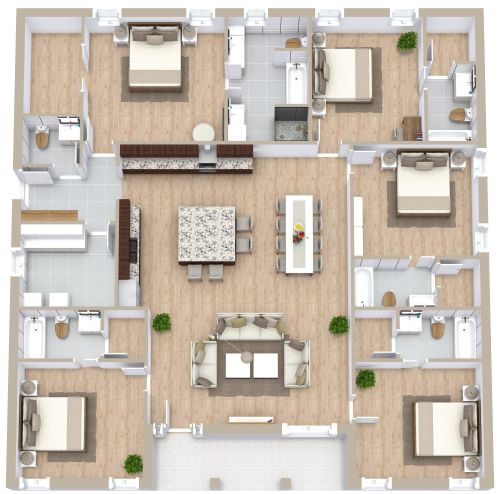Duplex Plan
Modern, warm, and inviting, you'll love this duplex plan that doesn't waste an inch of space in terms of style and functionality. The ground floor of each side of the duplex includes a bedroom, a full bathroom, and a laundry room. The main living space features a kitchen that seamlessly flows into the dining area and living room, complete with a chic fireplace. One small porch can be found off of each side of the duplex with a larger shared porch connected to the two living rooms. The first floor features two more spacious bedrooms, two full bathrooms, a linen closet, and two large closets. Light wooden flooring arranged in a chevron design along with dark moody walls give these two homes a cozy yet contemporary ambiance.
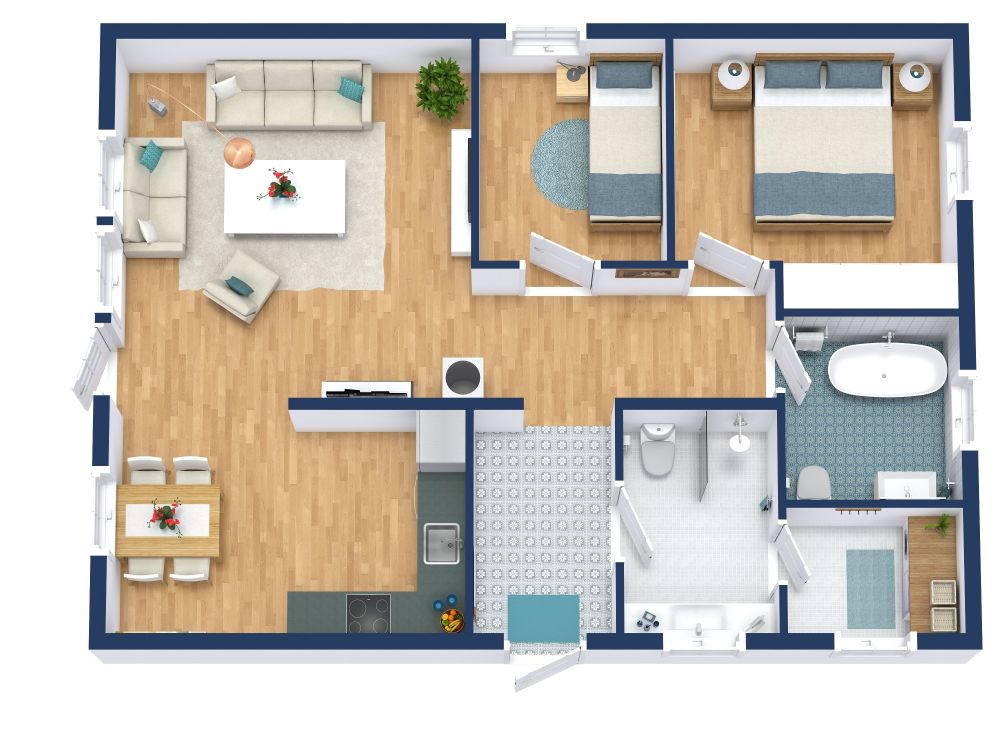
Made by
Home Floor Plans
1193 sq ft
111 m2
2
Levels
3
Bedrooms
3
Baths





