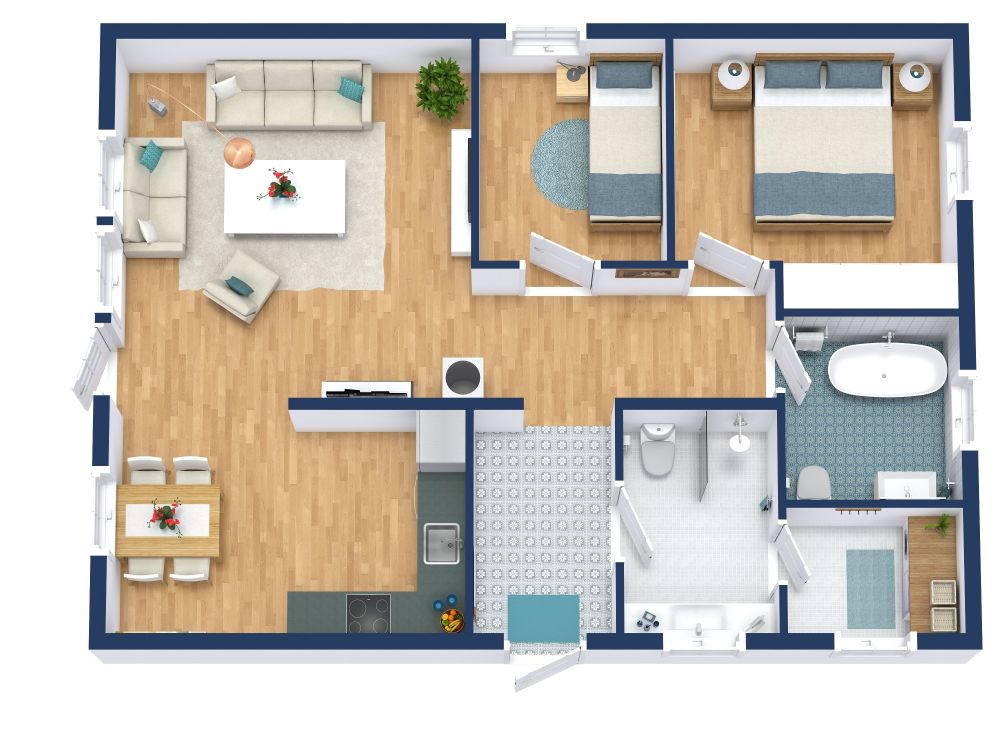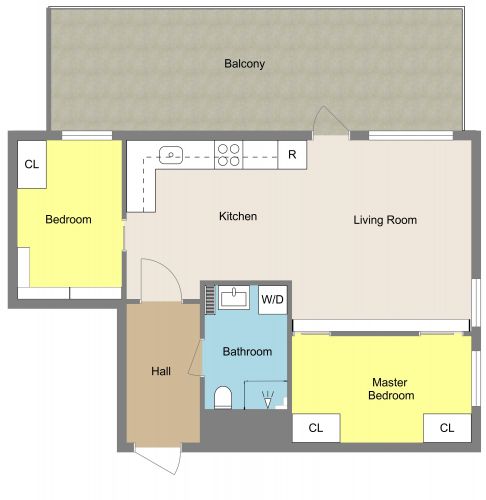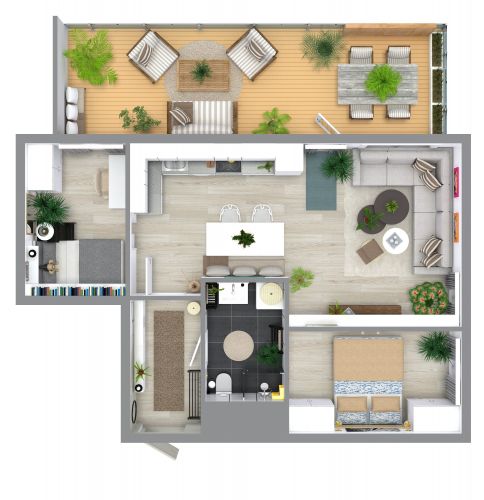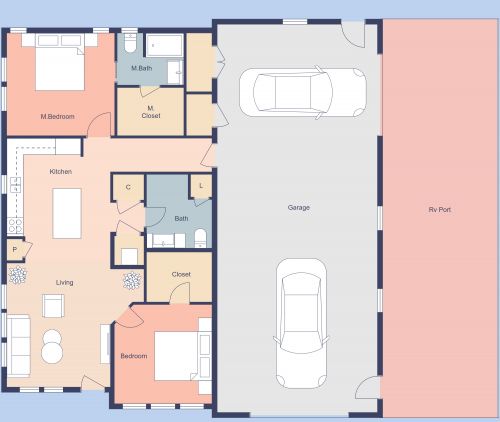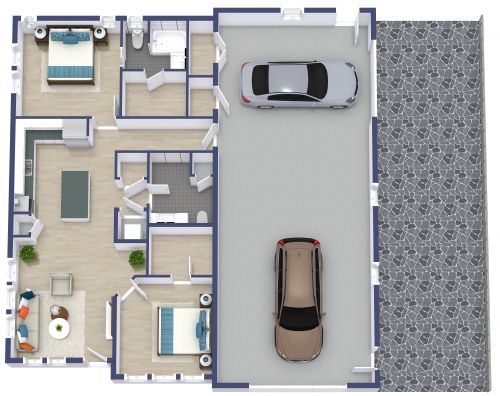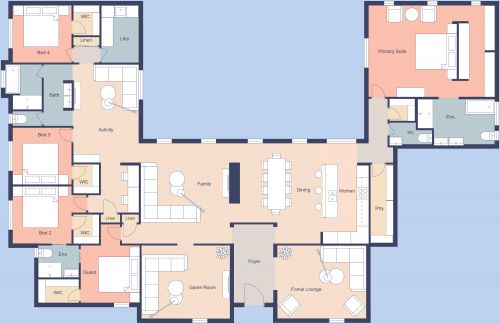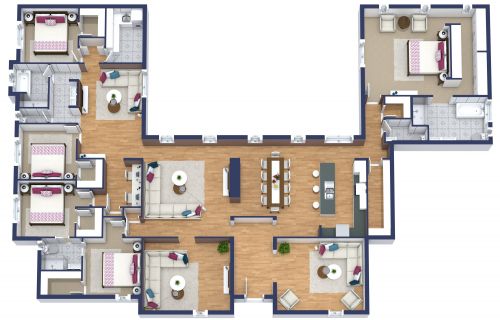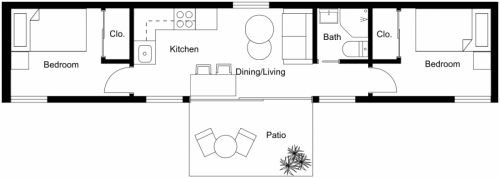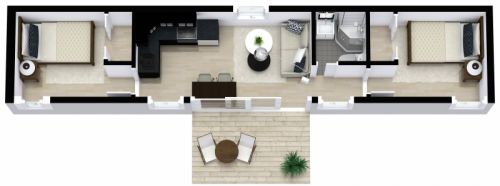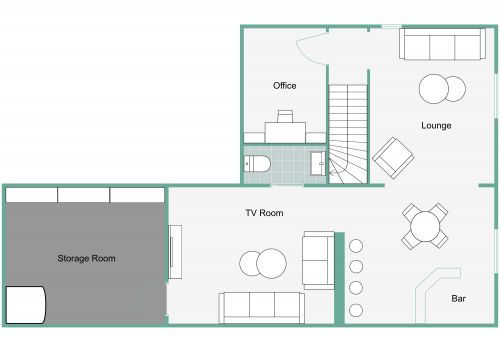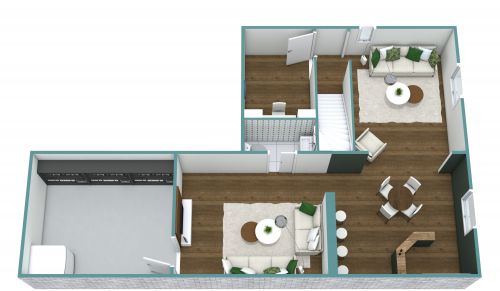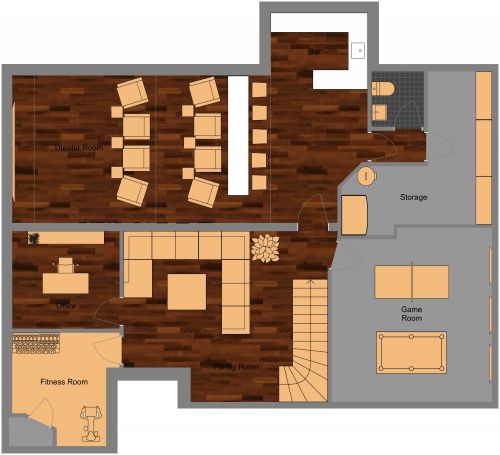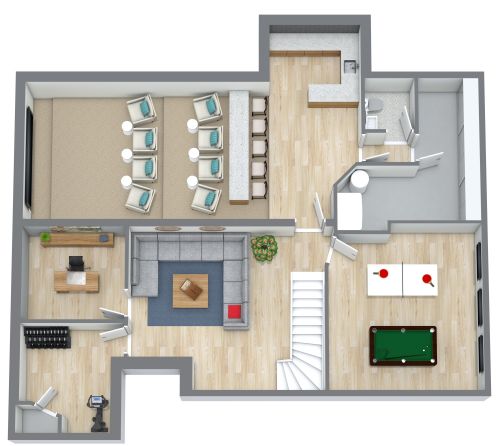5 Bedroom Apartment Plan
Although large, this 5 bedroom apartment plan is decorated in a minimalist way which means that there's a lot of open space. This makes it perfect for those who love a clean, uncluttered look. In the center of the plan is a large living area with an L-shaped couch and a love seat. Next to this is a long dining table with twelve chairs. In one corner of the plan is a kitchen with an L-shaped counter, a cooking range, a refrigerator, a sink, an island with three stools and a pantry. The primary bedroom has a double bed, a study table, a chair and a walk-in closet. Three of the smaller bedrooms have double beds and closets while one has a twin bed. There are three bathrooms, one with a tub and a shower and one with just a shower. All three of them have toilets.
