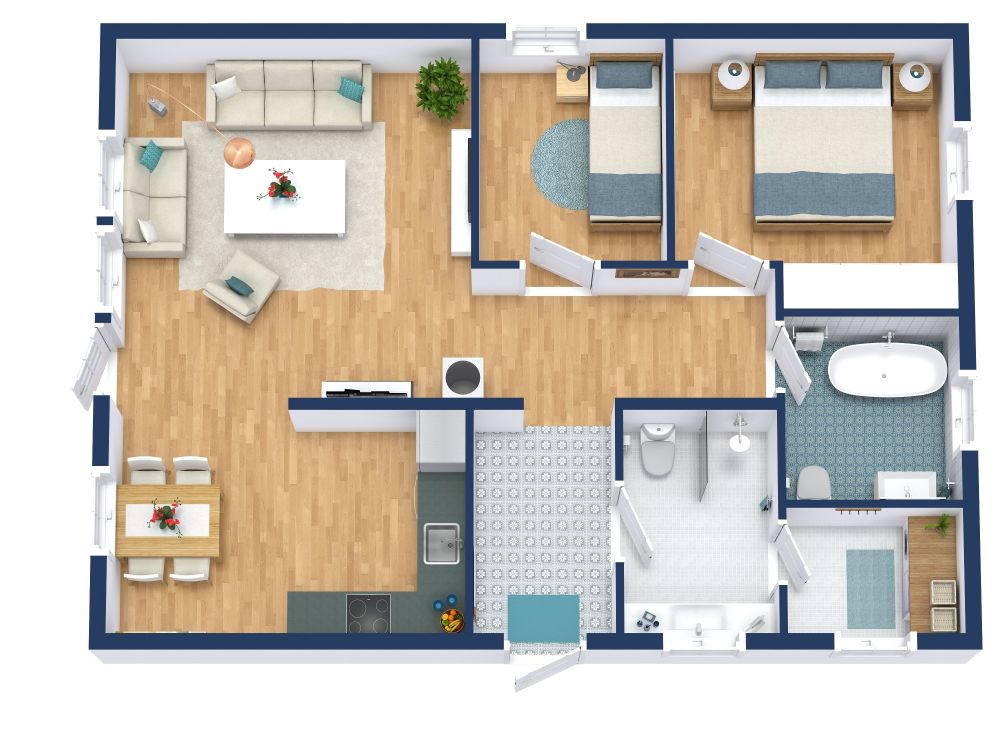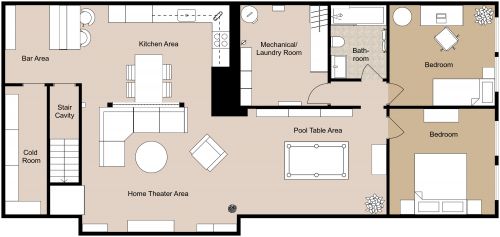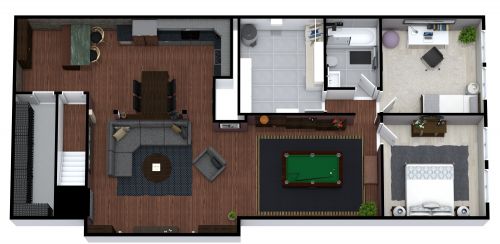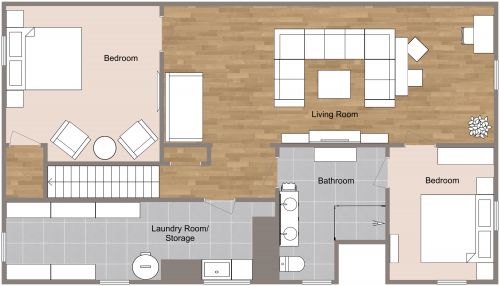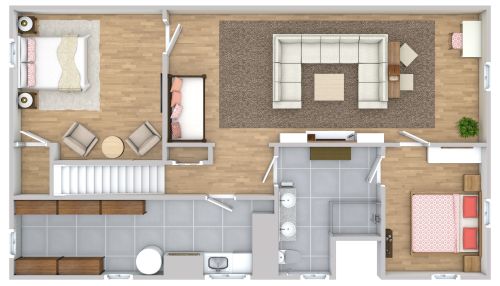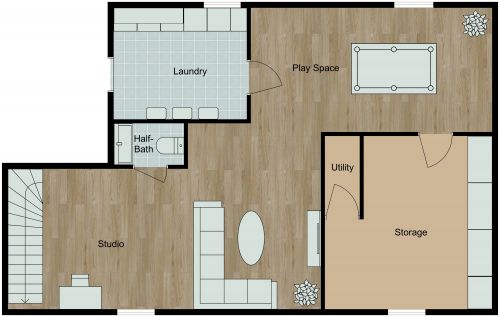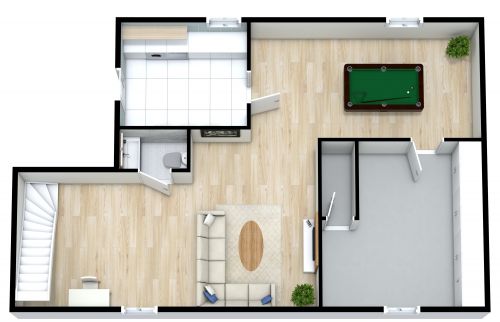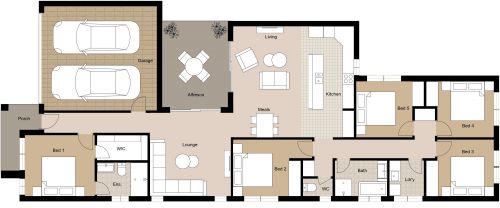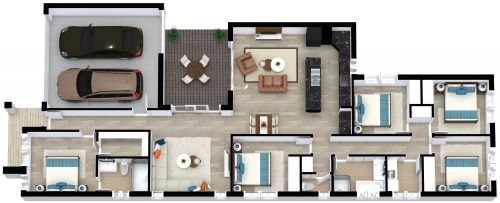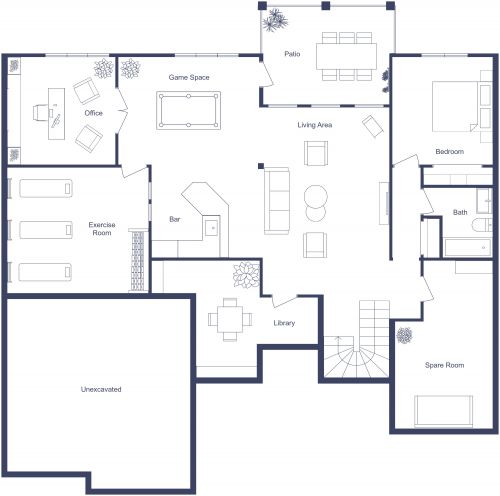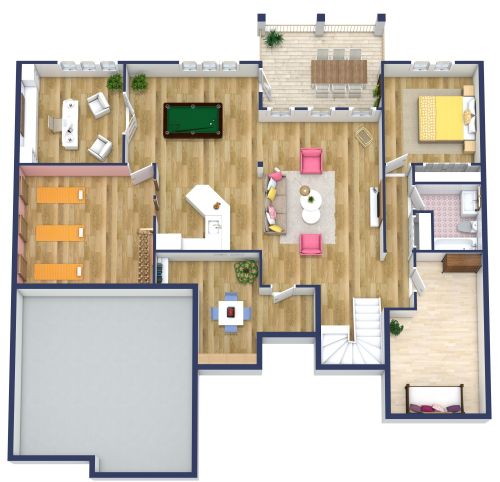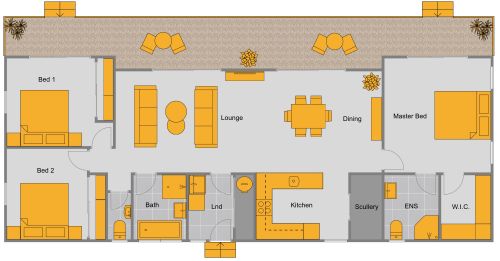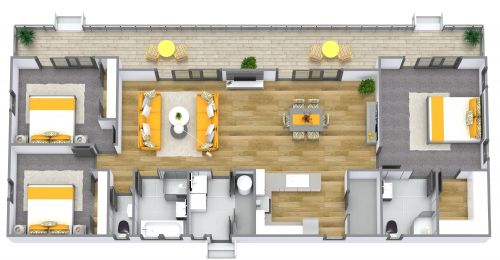Basement Bar Layout Ideas
Who wouldn't like to have their own personal bar at home? With this basement bar layout, entertaining will be a breeze. Step down your stairs to find a separate home office space to your left and a large living space to your right. The living space includes ample room for a sofa, coffee table, and armchair and seamlessly flows into a modern bar area. The bar area comes complete with a dining room table set, four bar stools, a rustic bar, and handsome green walls. Passed the bar area lies an additional living space which features another living room set and television. Lovely hardwood floors can be found throughout the space. A half bathroom and spacious storage room complete this one-of-a-kind basement. You'll look forward to inviting your friends over to enjoy their favorite beverage when you add this stylish, cozy basement to your home.
