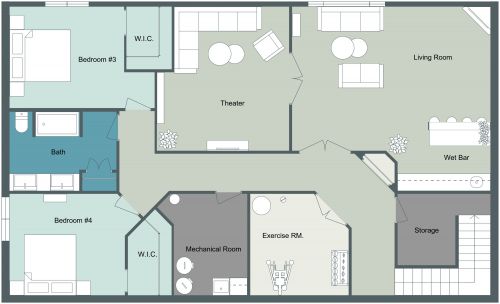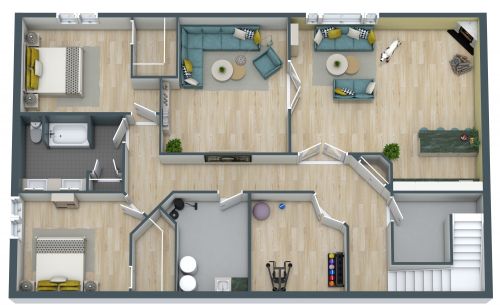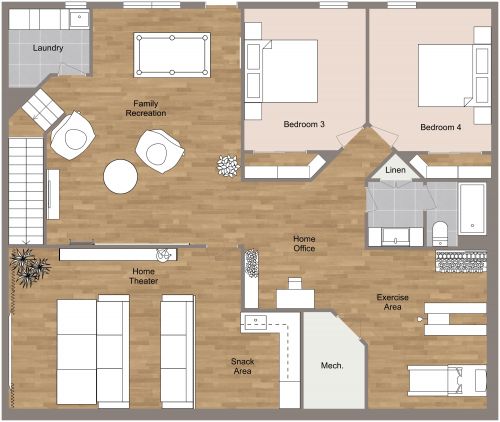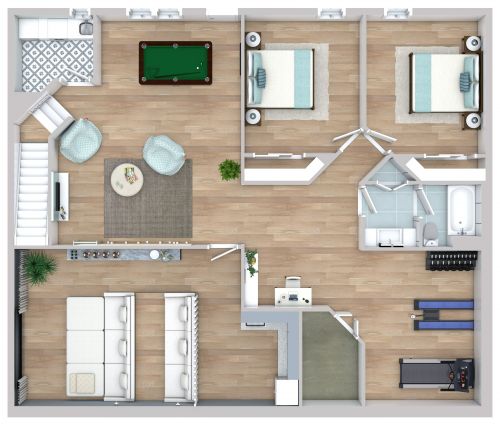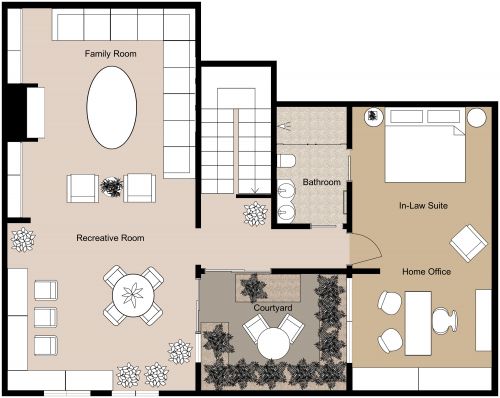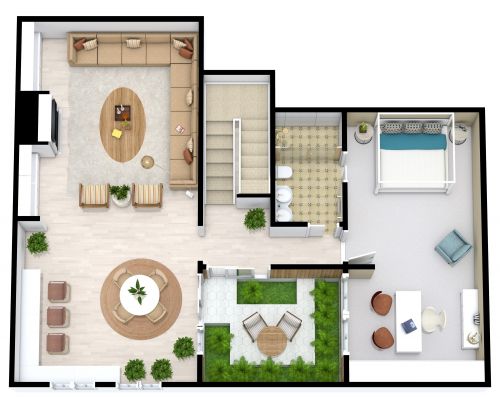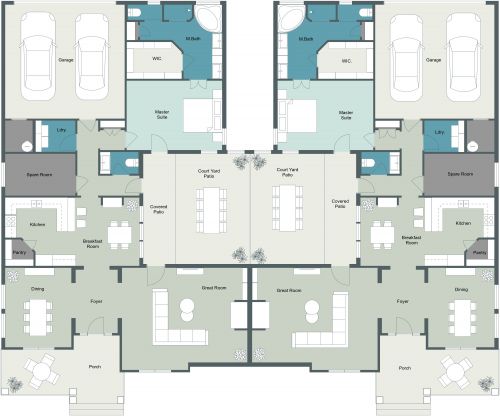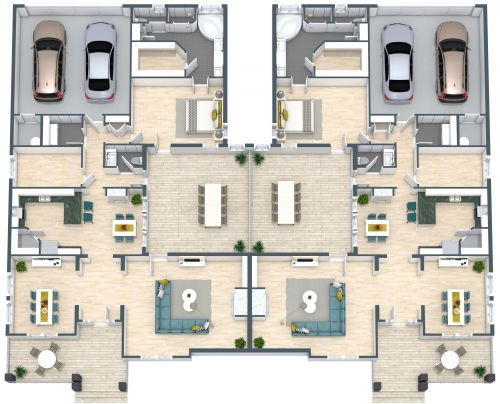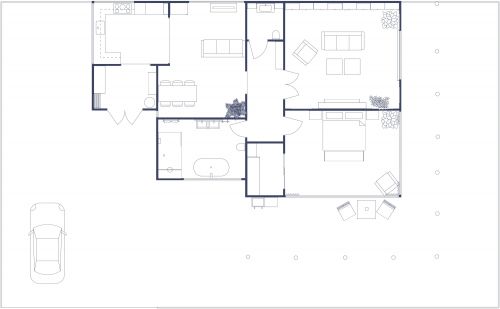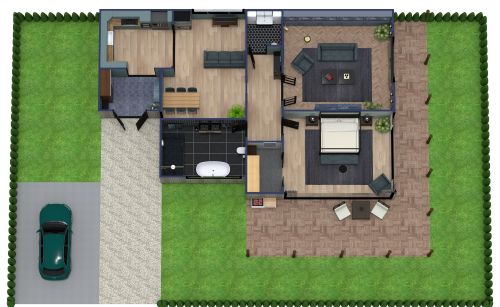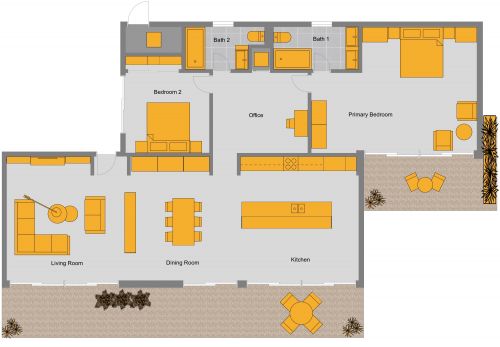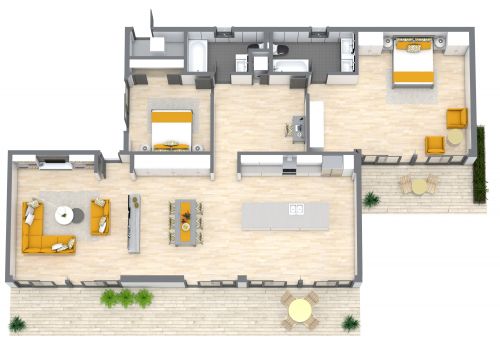Basement Floor Plan Layout
The simplicity and effortless style found in this basement floor plan layout give it a refreshing vibe that your family and friends are sure to appreciate. Walk down the stairs of your home to find a large family room. This space is big enough to comfortably hold a cozy sectional, a coffee table, and a television, along with a small office setup. A small half-bathroom is connected to this space. The family room leads into a separate room that would make an ideal game room or billiards area. On one side of the game room, a door leads into a generous mudroom complete with bright white tile and a matching countertop. On the other side of the game room, a huge room provides plenty of storage, including white cabinets and an additional closet.
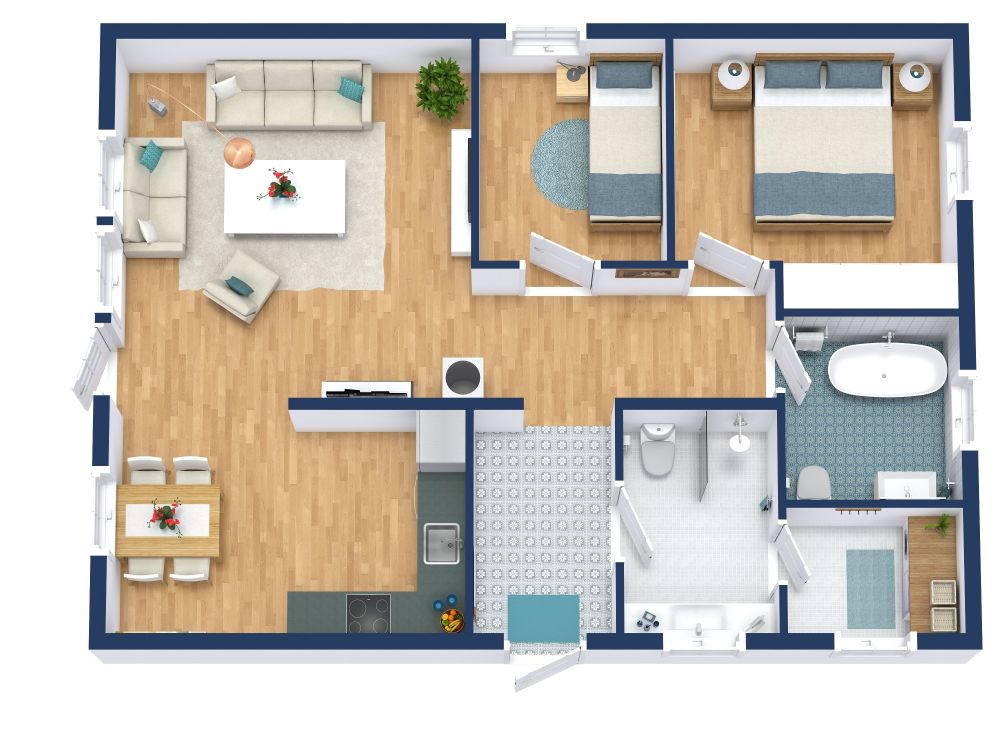
Made by
Home Floor Plans
917 sq ft
85 m2
1
Level
1
Bedroom
1
Half Bath





