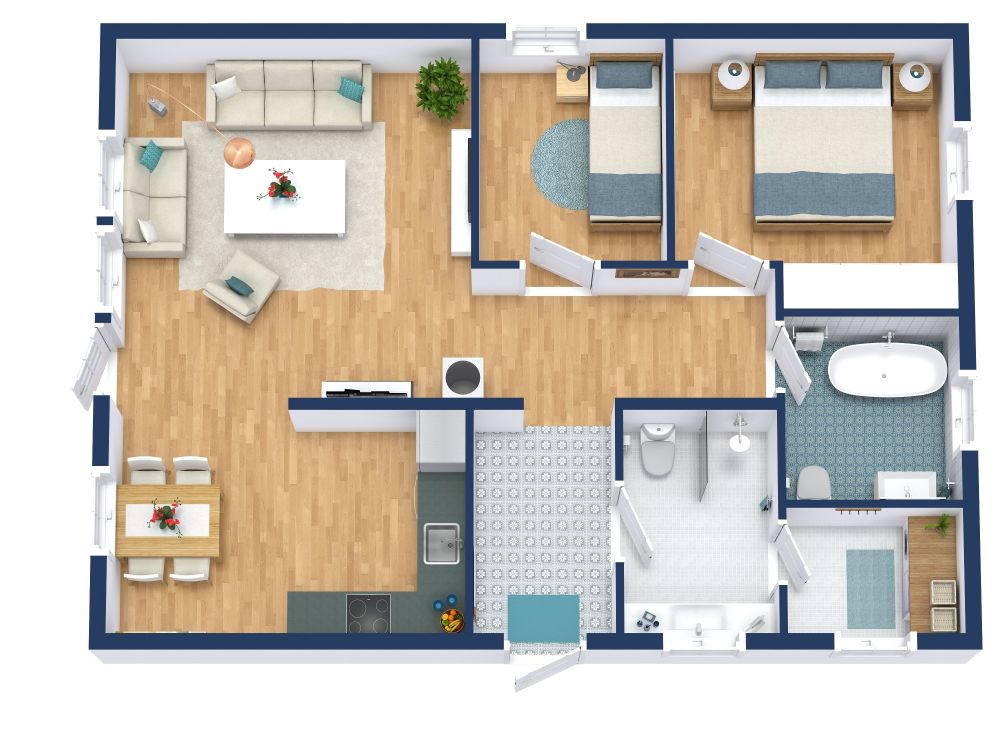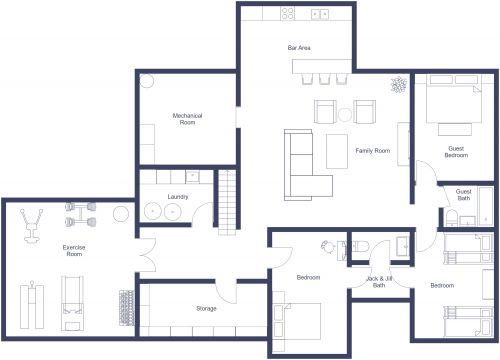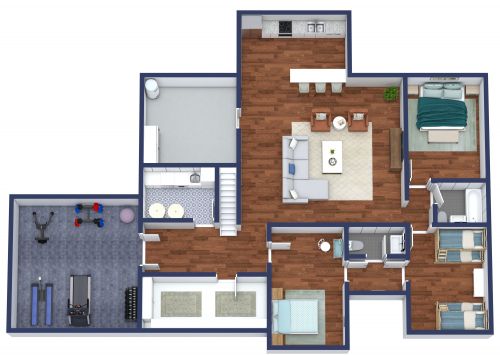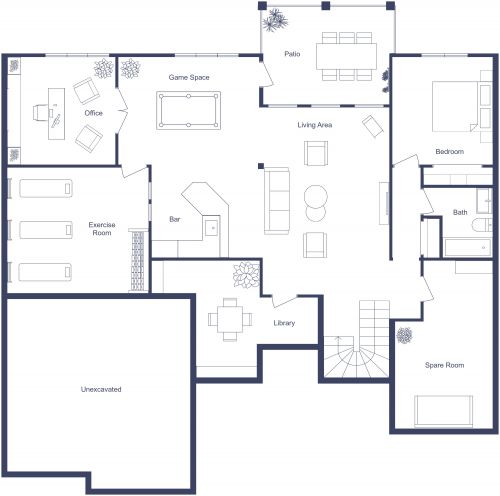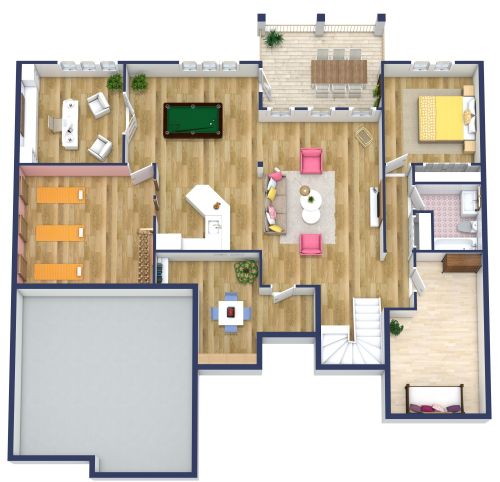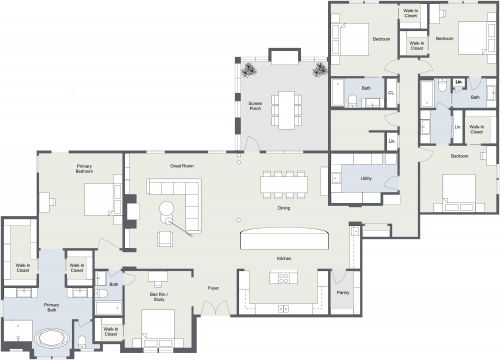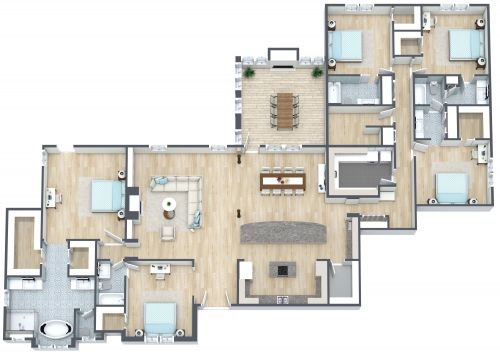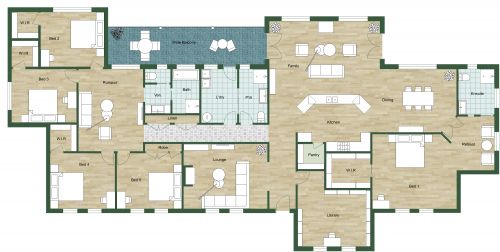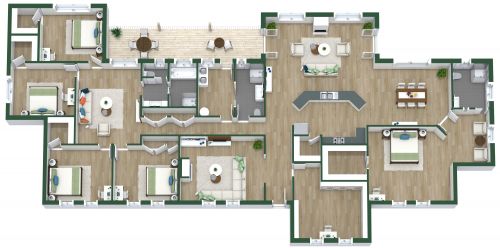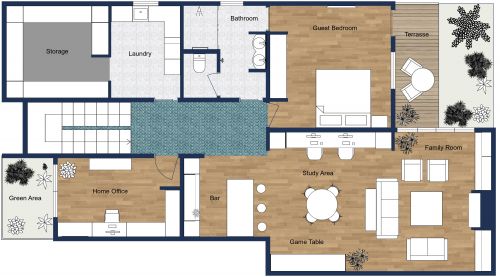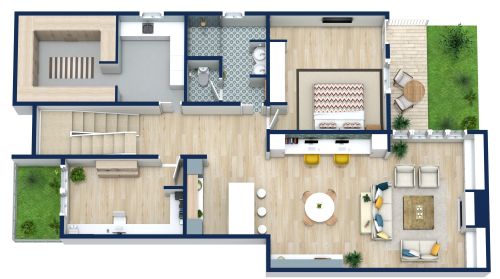Basement With Home Theater
Entertaining guests will be a pleasure in this basement with home theater. Light hardwood flooring and crisp white walls create a bright and welcoming backdrop for every room of the layout. The family room includes enough room for an oversized sectional and coffee table, while the game room features a pool and ping pong tables. The small office space and home gym will make working from home or squeezing in a quick workout a breeze any day of the week. The basement comes complete with a large storage room, a half bathroom, and a mudroom with spacious countertops and a sink. The gem of the space is the home theater which includes a large screen, eight comfortable chairs, and a bar area, creating the ultimate movie-viewing setup. You'll never be bored in this stylish, functional, and entertaining basement.
