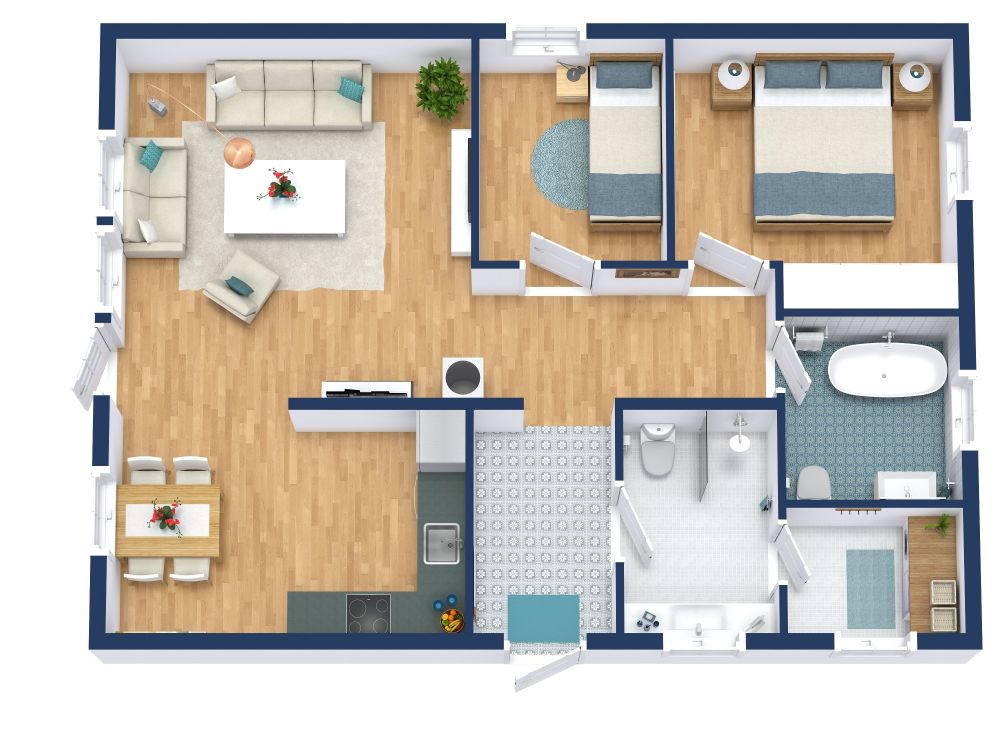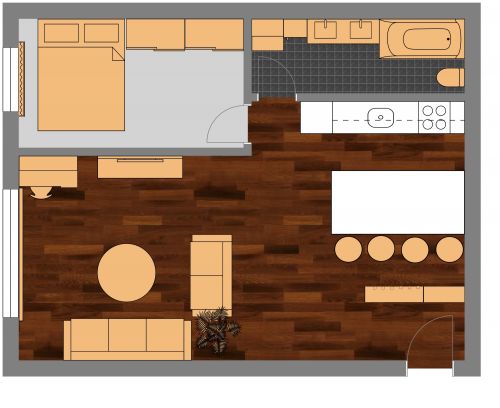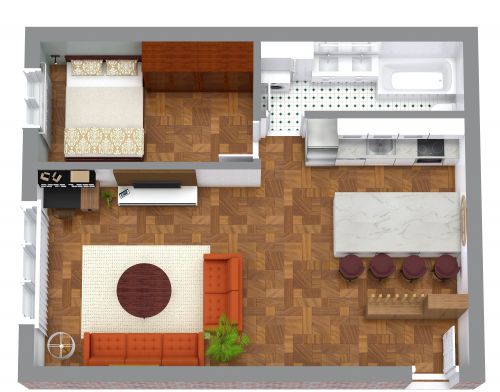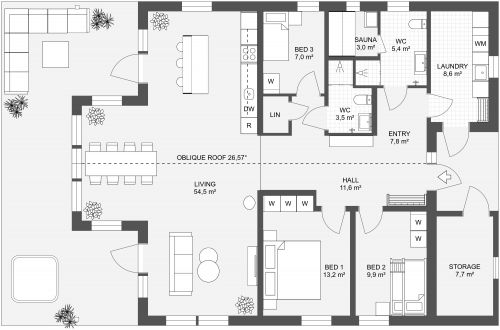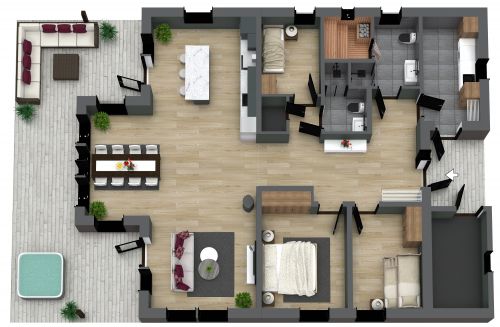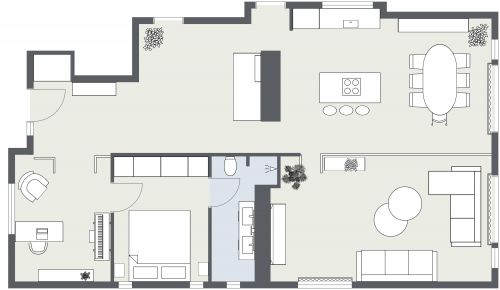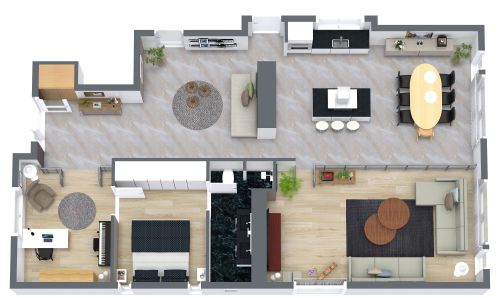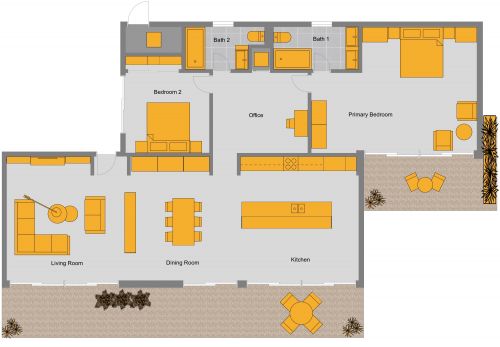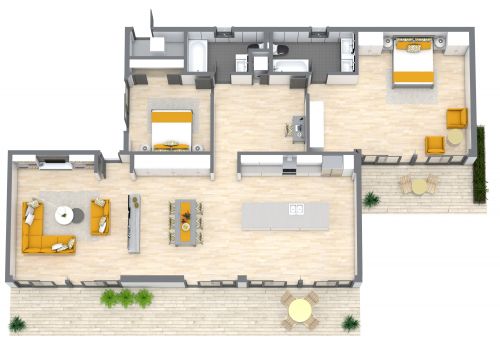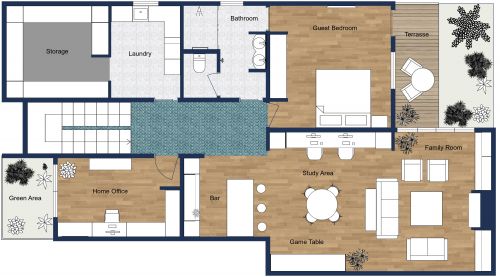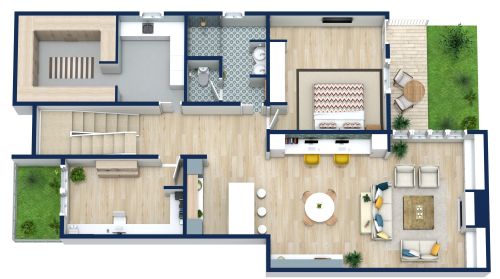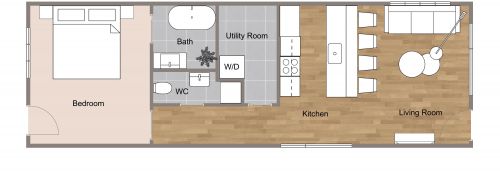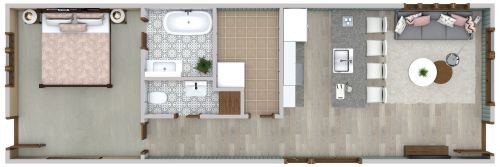5 Bedroom Apartment Floor Plan
You'll feel right at home in this 5 bedroom apartment floor plan. The primary living space features a sprawling open floor plan that includes a living room, kitchen, and dining area. Two other separate living rooms can be found within the apartment as well. The bedrooms each have room for a desk and chair, and one includes a seating area and private bathroom. There are two other bathrooms located at the center of the apartment as well as a spacious private office. The floor plan includes plenty of closets and storage space. Additionally, it has a wide balcony with plenty of room to relax or entertain guests. Hardwood flooring runs throughout all of the living spaces for the apartment, with dark grey tile in the bathroom. Cream and sage green accents give this home a comfortable and inviting ambiance that you're sure to love.
