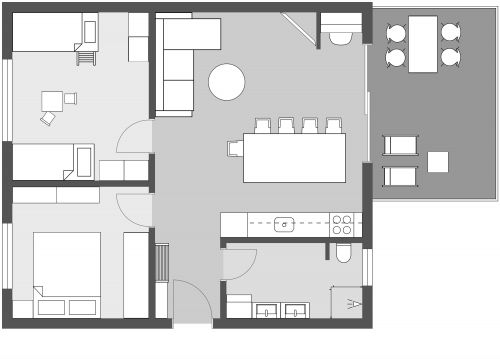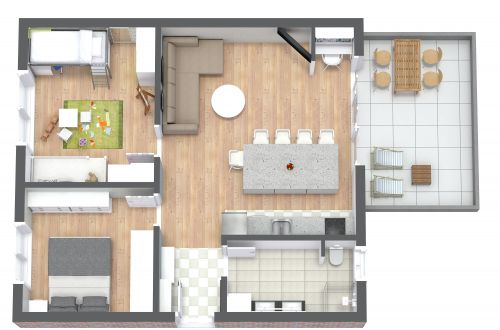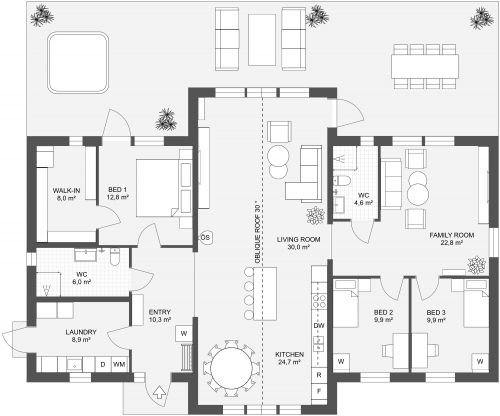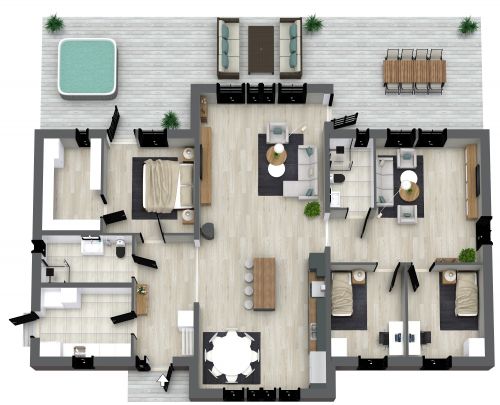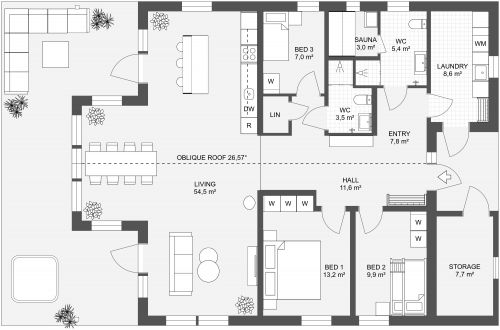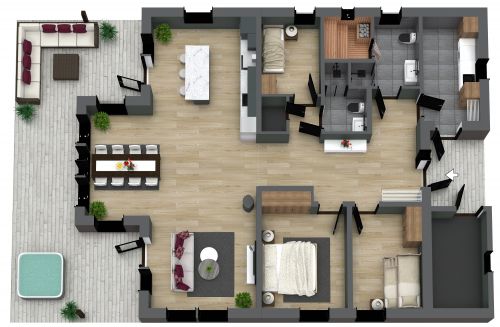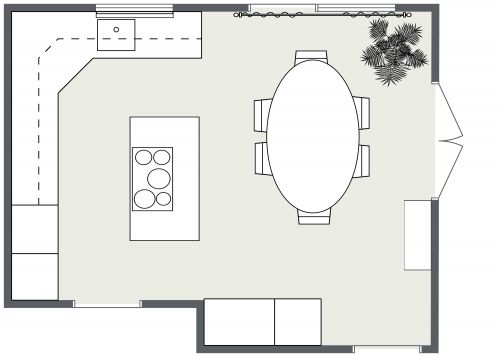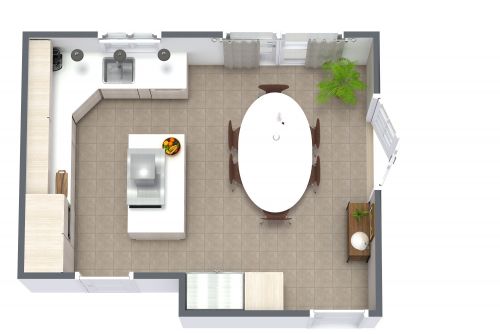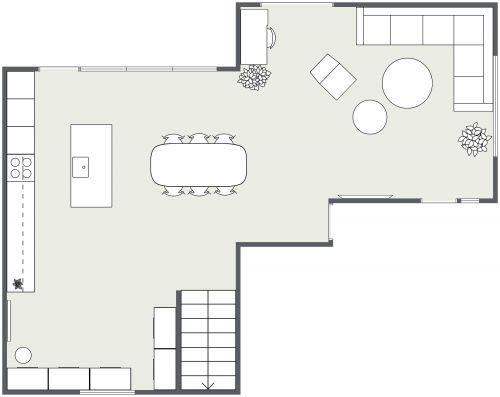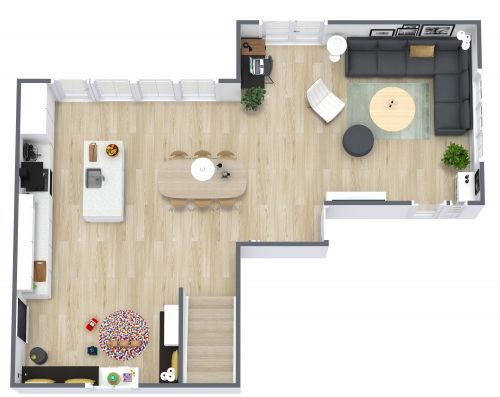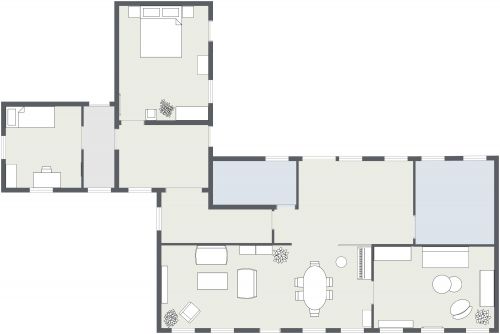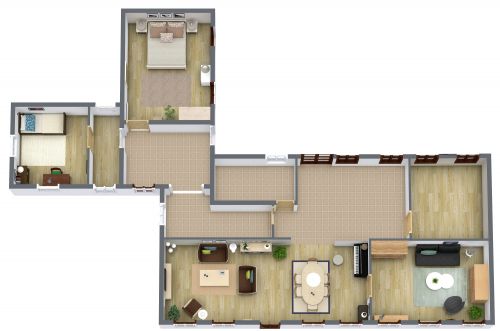Spacious 1 Bedroom Home With Office
If you work from home, this spacious 1 bedroom home with an office near the front door may be perfect for you. You’ll find convenient features such as an entry closet and a small drop zone as you enter the unit. The office area with space for a guest chair, desk, and storage cabinets is located just to the right of the front door. If you prefer to set up an office elsewhere, configure this room as a music or craft area or a child’s nursery or playroom. It’s up to you! Moving straight ahead, you enter a formal living room separate from the kitchen and dining area. The kitchen includes a full-size refrigerator, sink, and stove located on the large kitchen island. Breakfast bar seating allows for a quick snack or for guests to converse with the cook. This unit also features space for a large dining table and an adjacent family room. The bedroom is perfect for a queen-sized bed and end tables. Floor-to-ceiling storage cabinets extend along one wall. The bathroom features a double sink, toilet, and shower.






