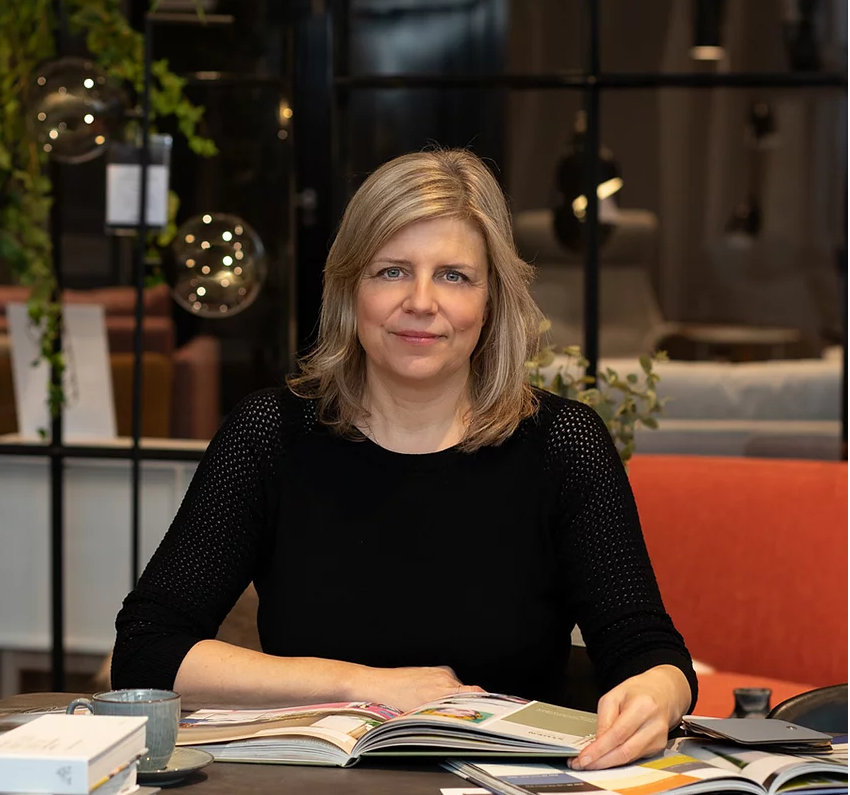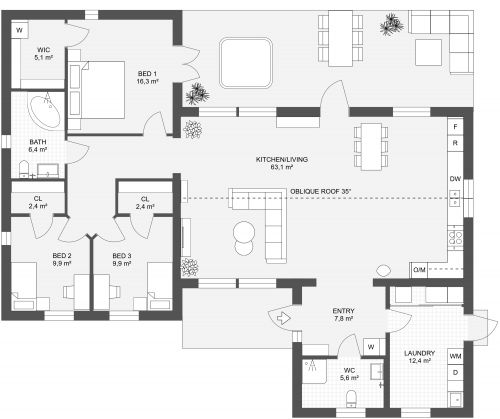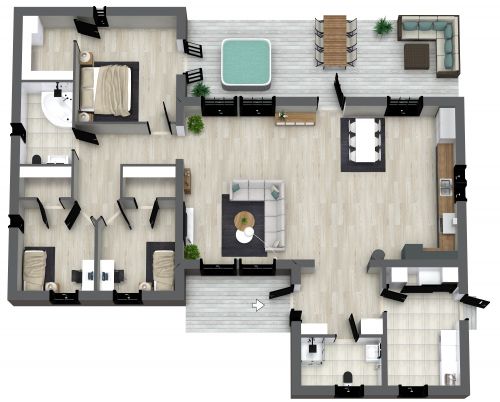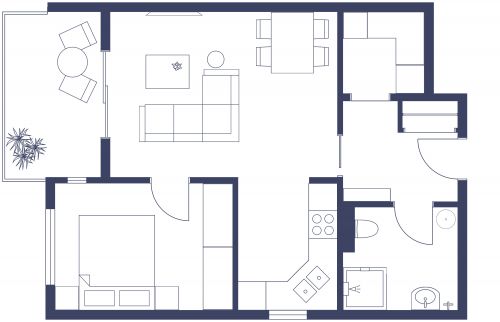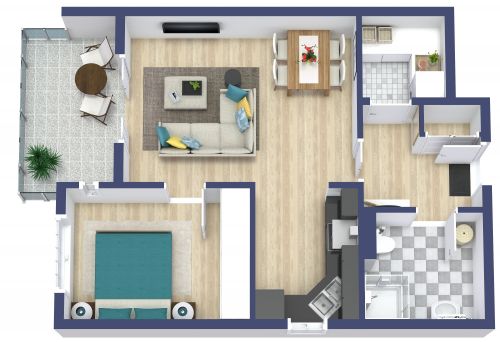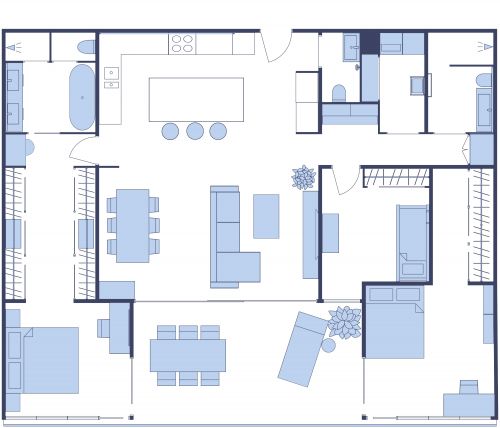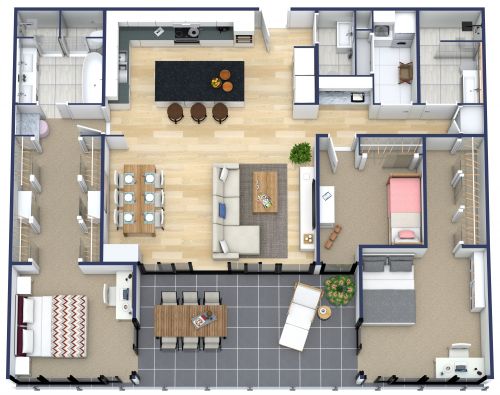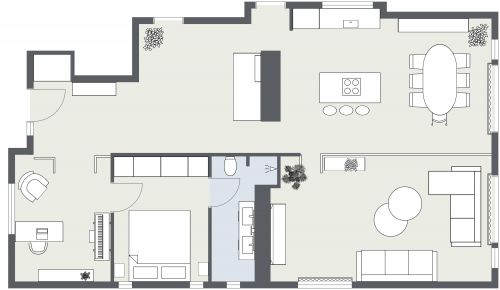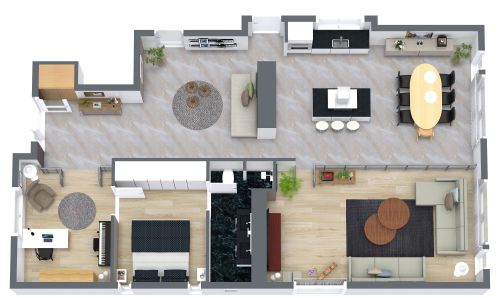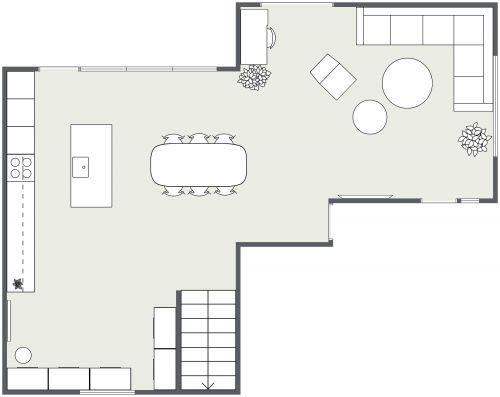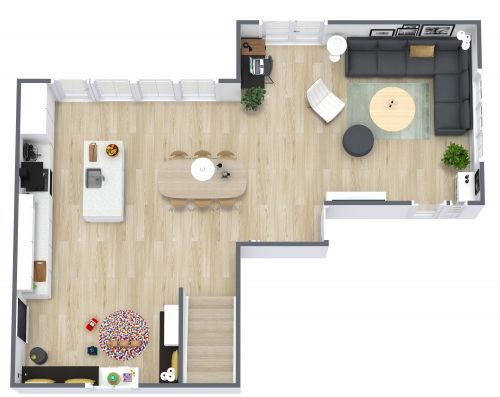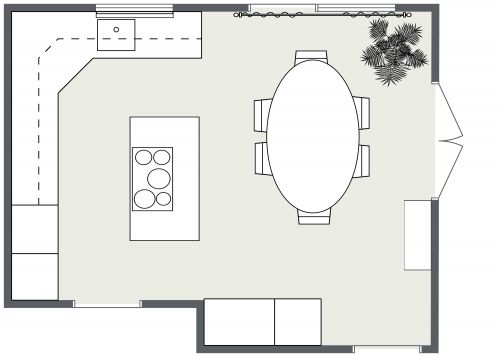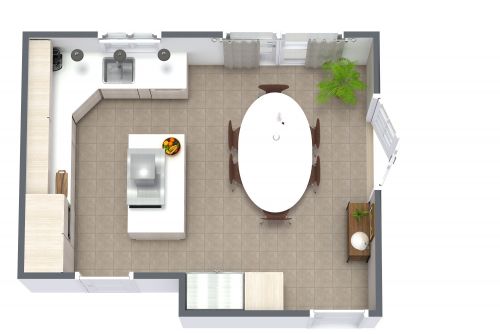2/3 Bedroom Home Floor Plan
It's nice to have some flexibility in your floor plan so that you can adapt it according to your needs. This 2/3 bedroom home floor plan has two living areas and two bedrooms, with space for a third bedroom. There are also four empty rooms where you can set up bathrooms, a walk-in closet, a kitchen, or a pantry, depending on your needs. One of the bedrooms has a double bed and a closet, while the other one has a twin-sized bed and a workstation. The larger living area has two loveseats and an armchair around a coffee table, as well as a dining table that seats six and a small piano. The other living area has a sofa and an armchair around a coffee table and two shelving units. The hardwood floors and neutral color palette lend an air of understated elegance to this floor plan.
