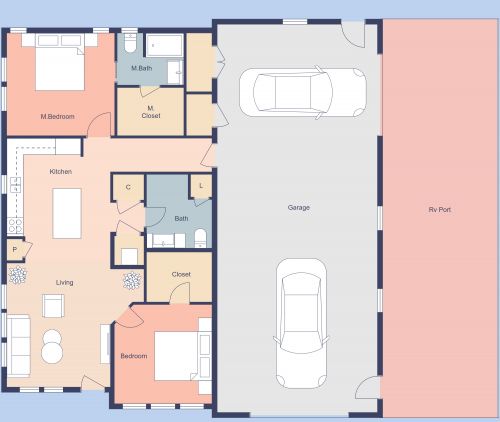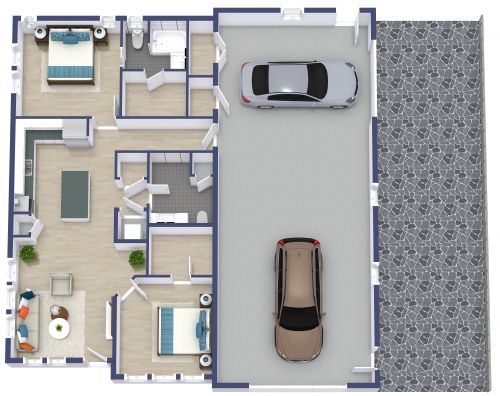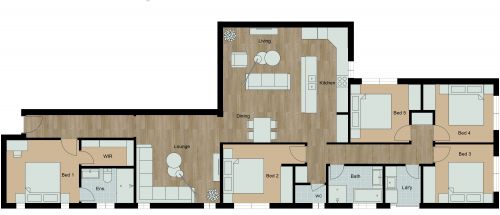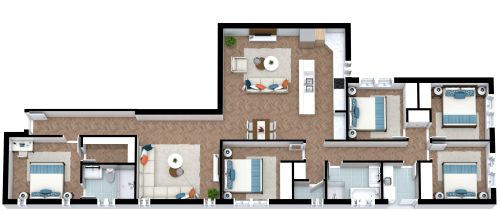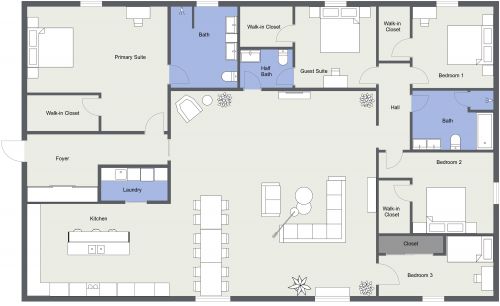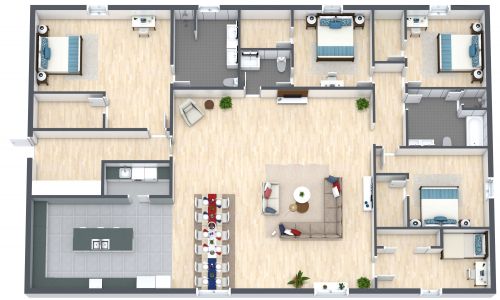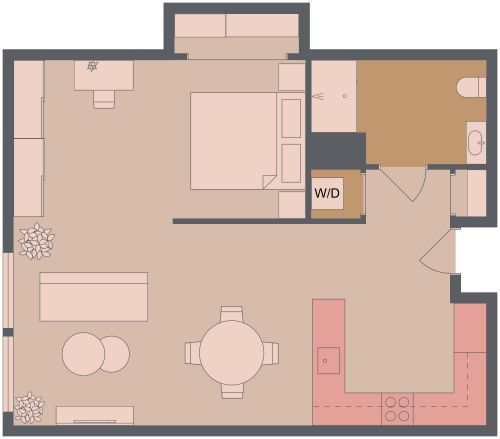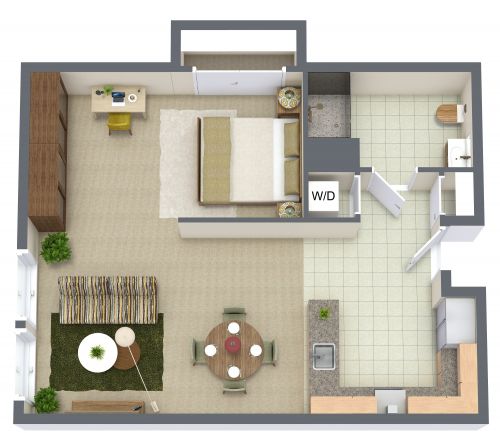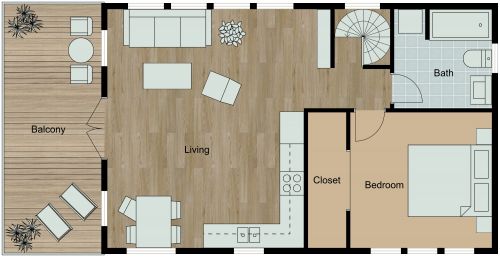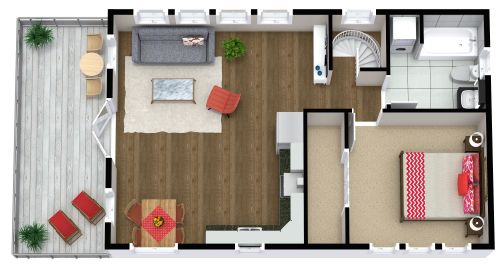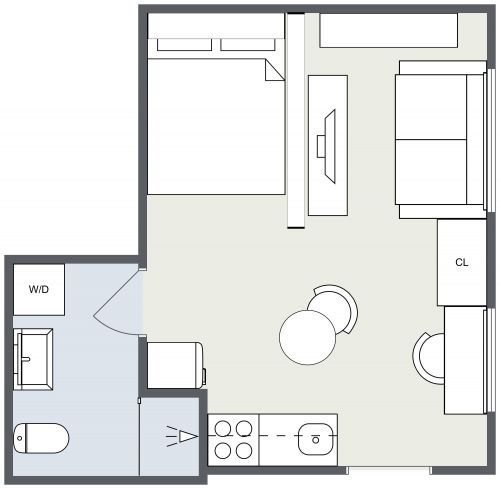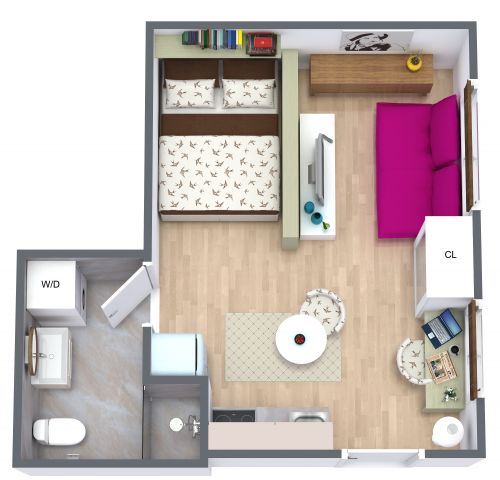3 Bedroom Luxury Apartment Plan
The vast primary bedroom suite is a favorite feature in this 3 bedroom luxury apartment plan. The front entry brings you into a modern L-shaped kitchen, which offers room for cooking and entertaining with a large island/breakfast bar, double ovens, range, sink, and double refrigerator. A separate dining space is located in the light and bright open living area. Large sliding glass doors open onto a beautiful patio and view. The lovely primary bedroom includes 2 long closets, an oversized tub, separate shower, toilet room, and double sinks. On the other side of the unit, notice the handy built-in hall desk, laundry room, ¾ bathroom, and linen storage. 2 additional bedrooms are generously sized with built-in closets.
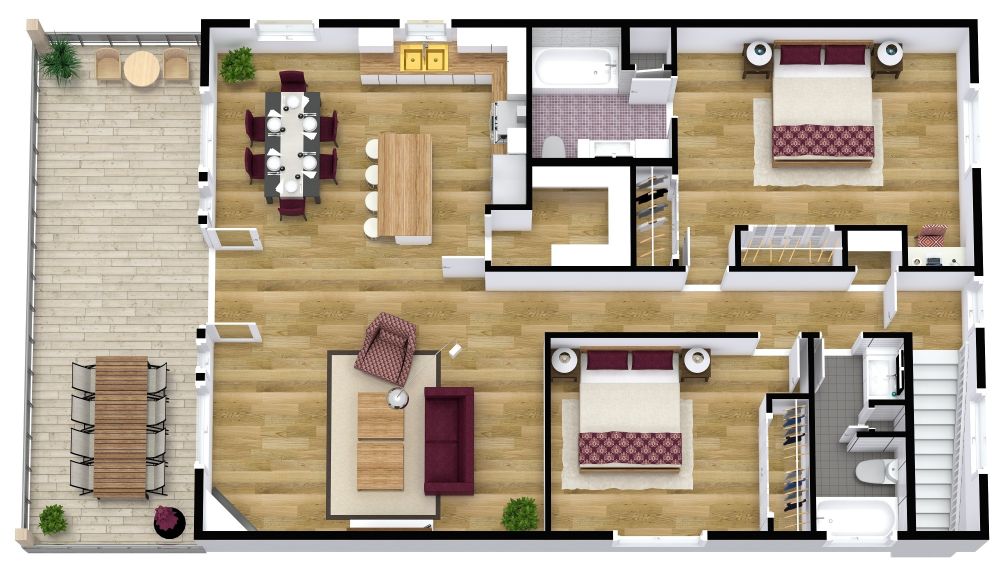
Made by
Apartment Floor Plans
1280 sq ft
119 m2
1
Level
3
Bedrooms
2
Baths
1
Half Bath





