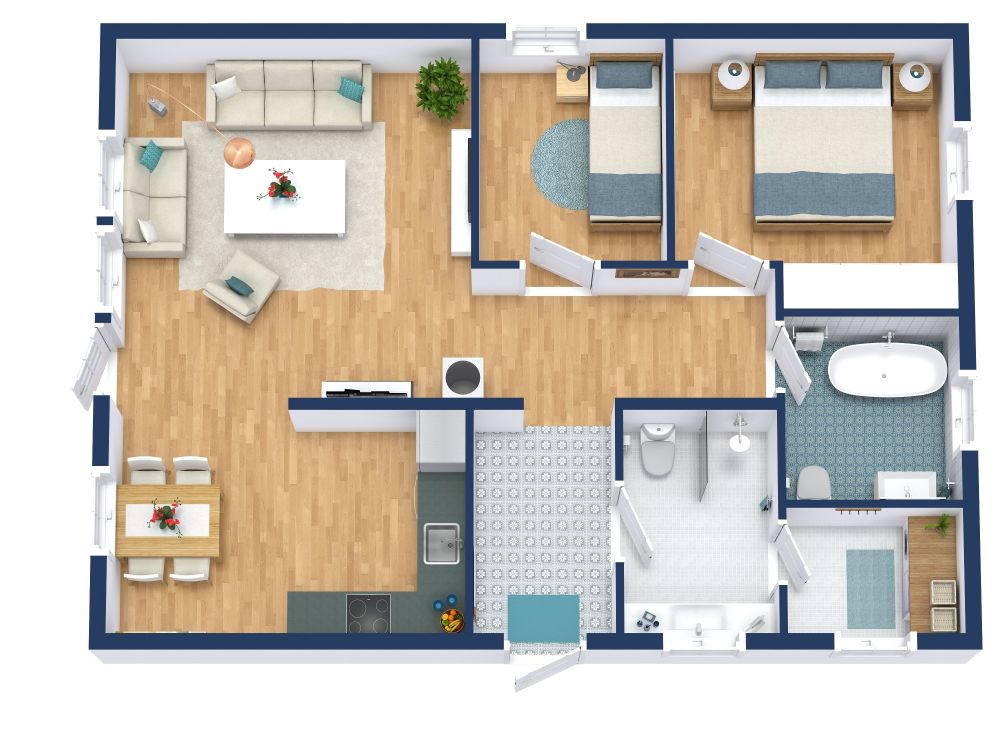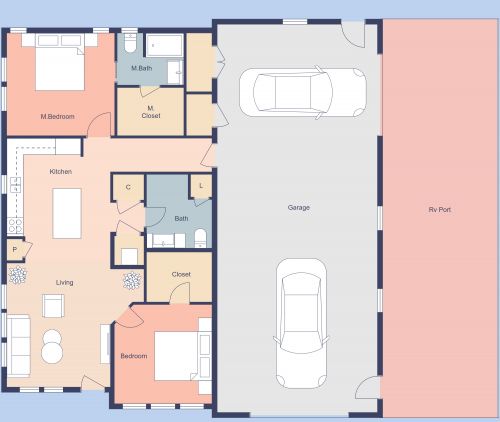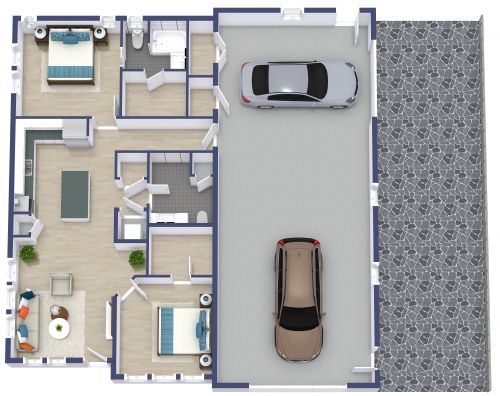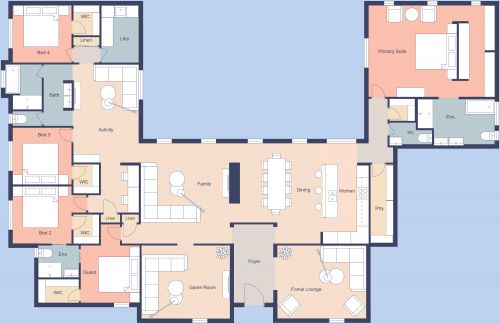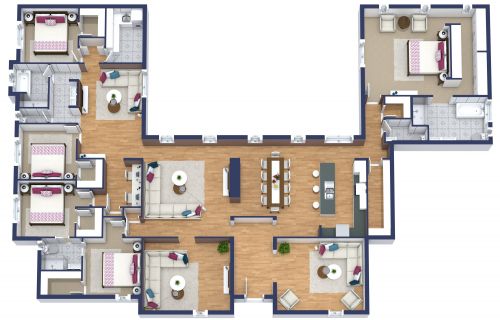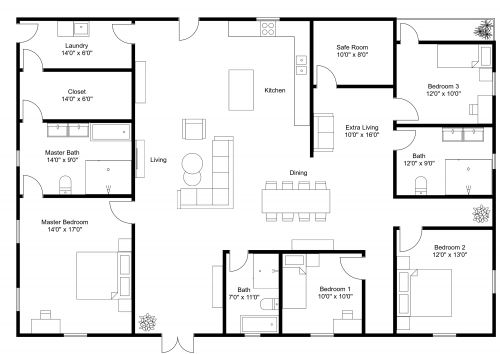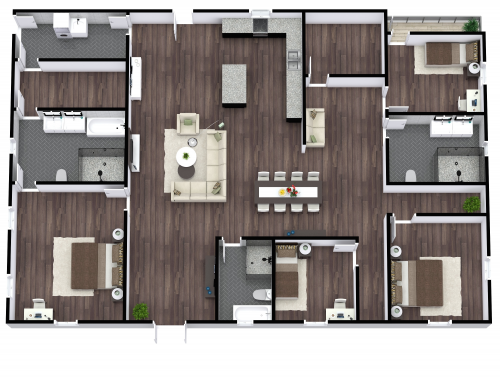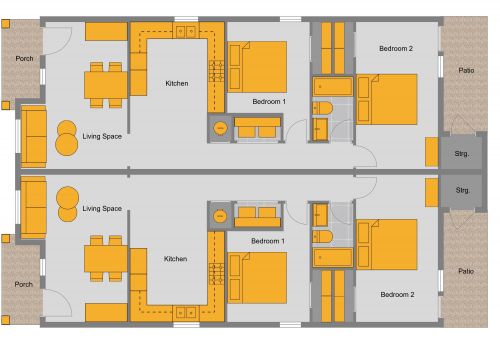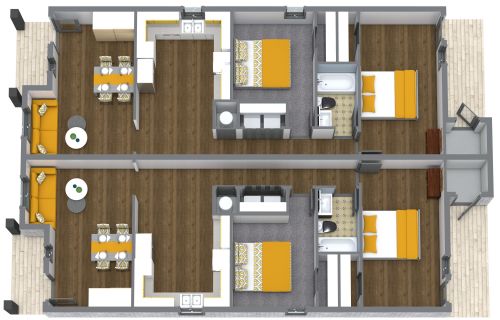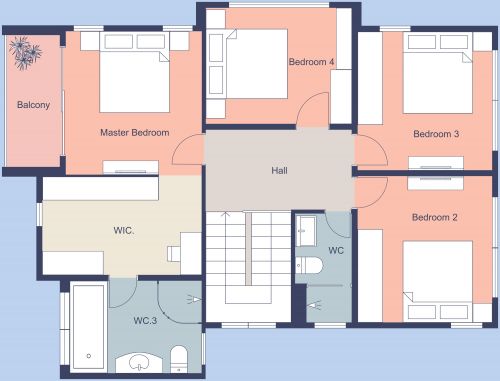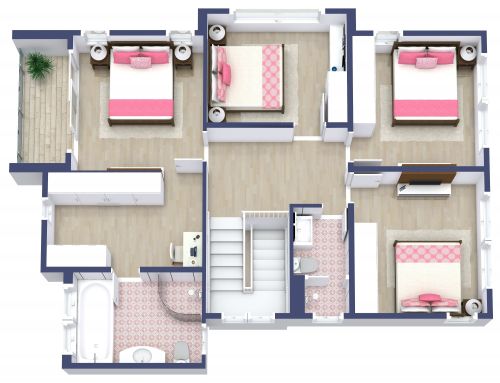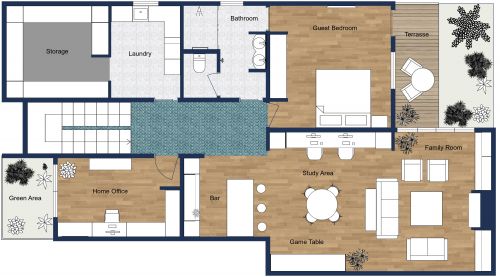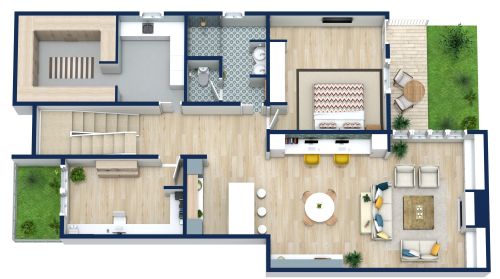5 Bedroom Home
Simple yet contemporary style makes this 5 bedroom home feel welcoming and laid back. Four of the bedrooms include a window, a closet, a bed, and two side tables with lamps, while the fifth bedroom has a walk-in closet and a bathroom. The home also has another full bathroom and laundry room, both with modern blue tile floors and crisp white details. The primary living space is an open concept that includes a family area with a fireplace, a small dining set, and a beautiful kitchen with stunning white marble counters. An additional family room with a sectional, television, and coffee table can be found near the primary bedroom. Herringbone flooring throughout the home gives it a timeless yet modern ambiance while blue accents throughout the living spaces help this 5 bedroom home feel fresh and inviting.
