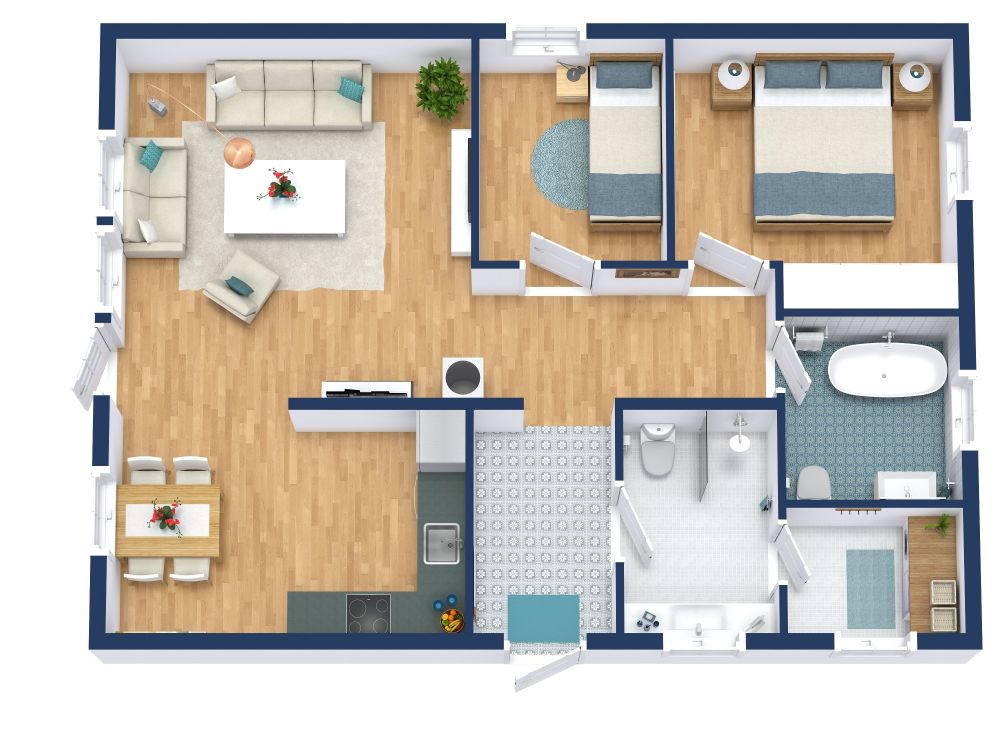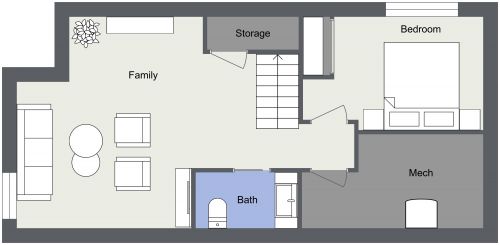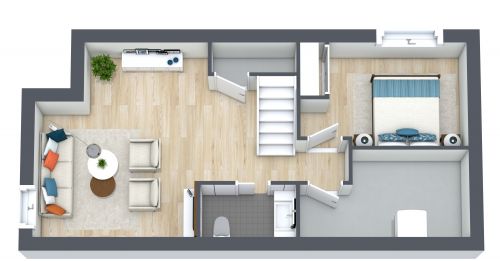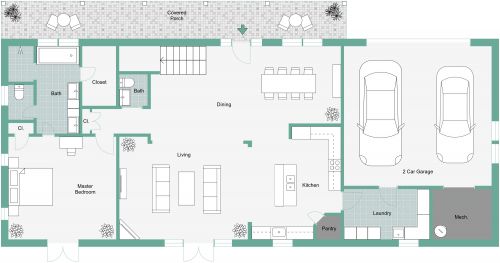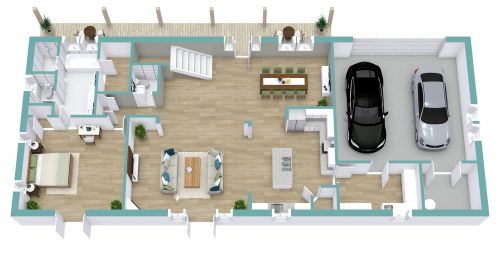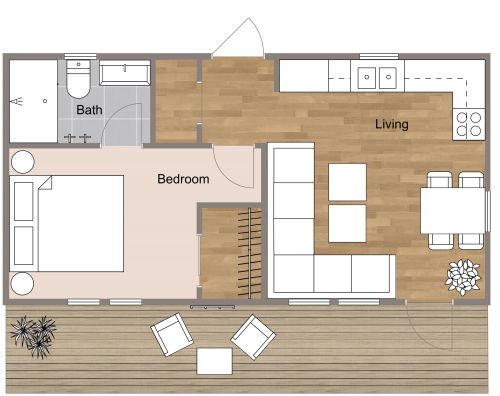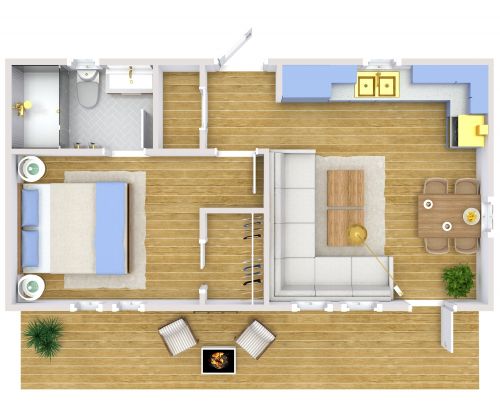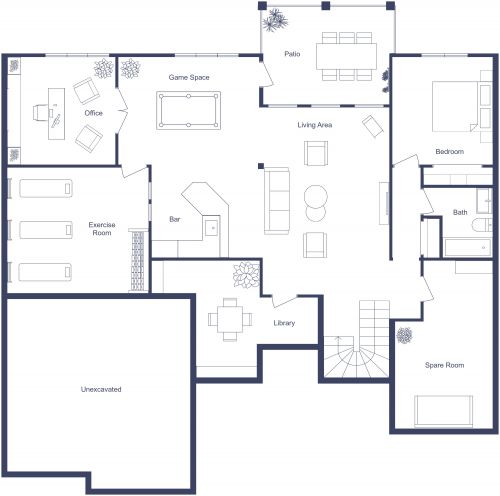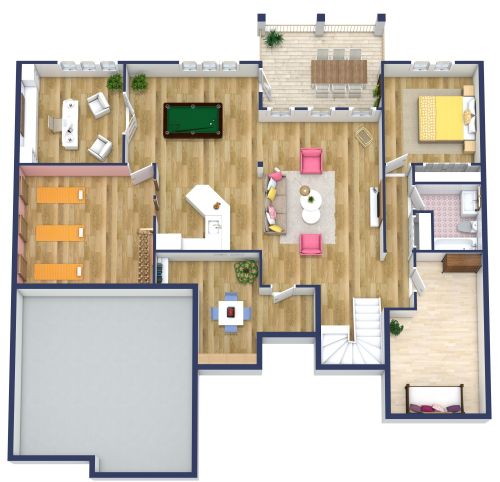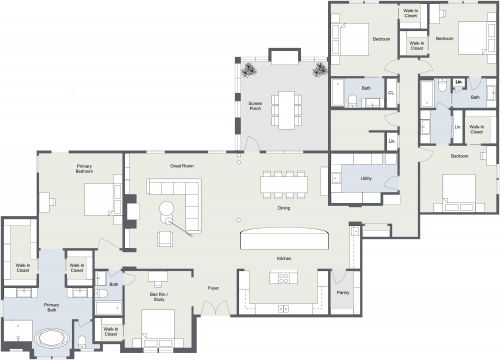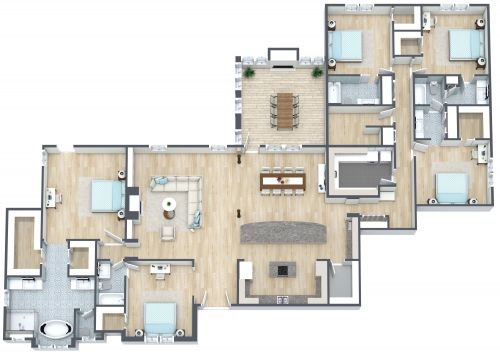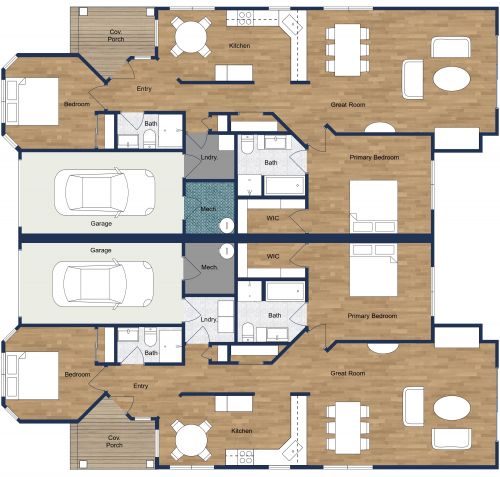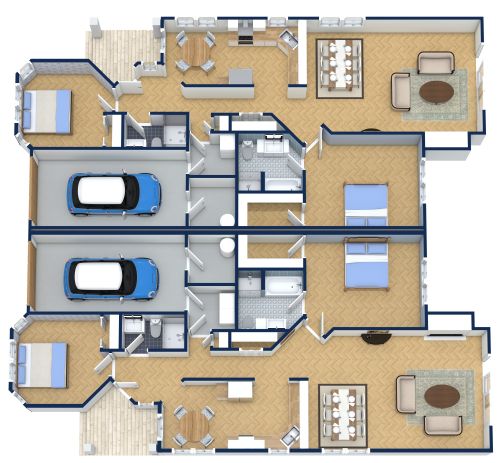Duplex House Floor Plan
There's nothing boring about this duplex house floor plan. Through the front door, you'll find a small but stylish living room and dining area. The living room features a built-in sofa that maximizes every inch of space. The kitchen is sleek and simple with stainless steel appliances, white lower cabinets, and vibrant yellow upper cabinets. In fact, yellow accents can be found throughout the homes, including as the wall color in the bedrooms. Handsome hardwood floors throughout the living spaces give it a touch of warmth and charm. Along with two bedrooms, each home includes one full bathroom, a front porch, a back patio, and a small outdoor storage area. Don't let its size fool you. When it comes to packing a stylish punch, this duplex house floor plan delivers.
