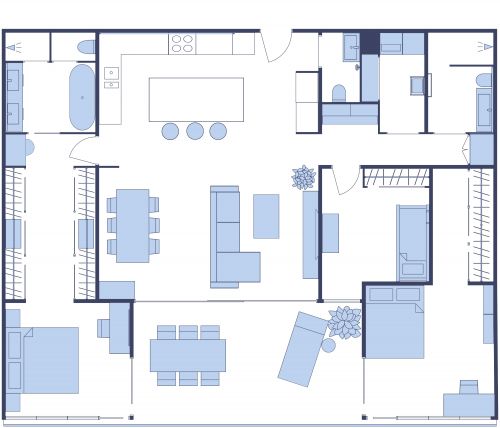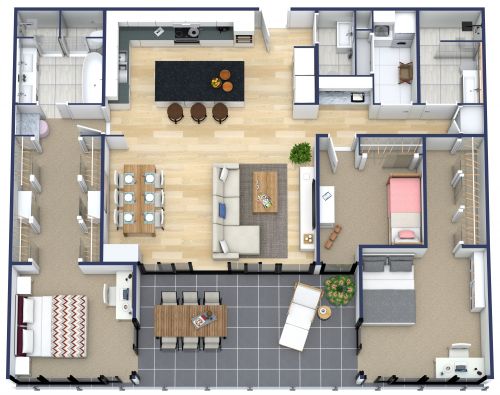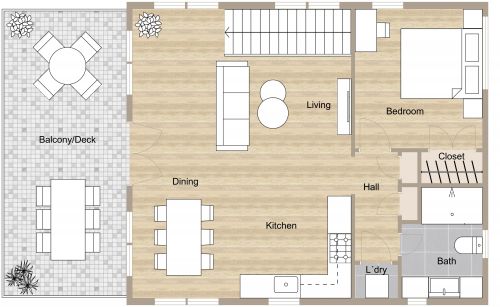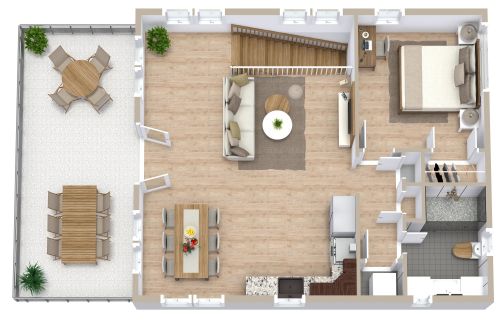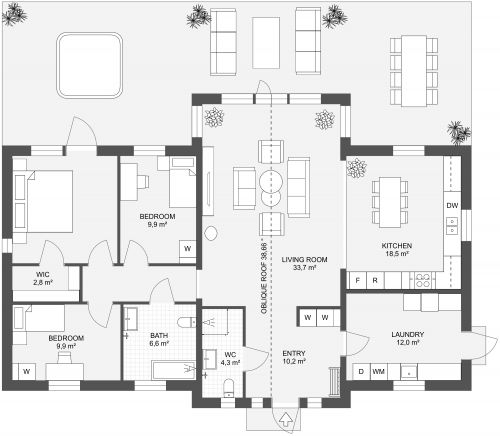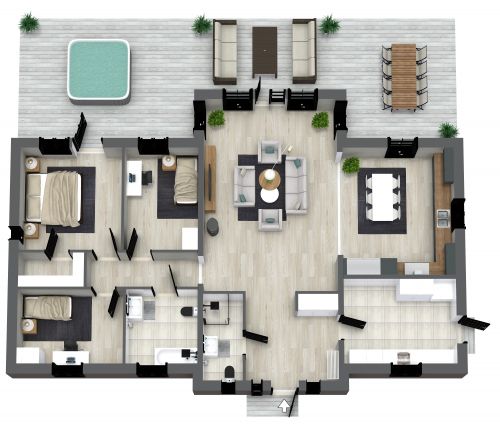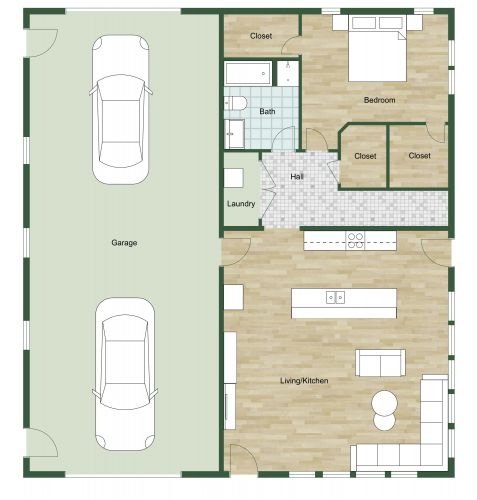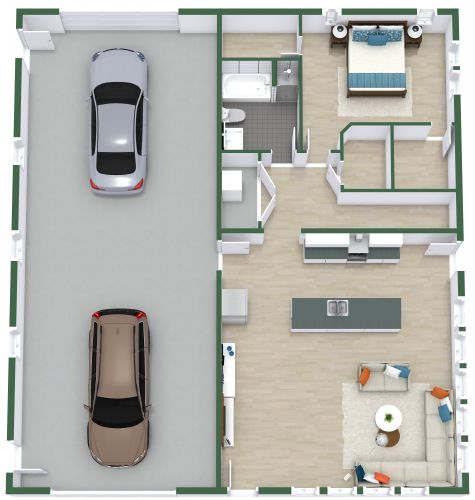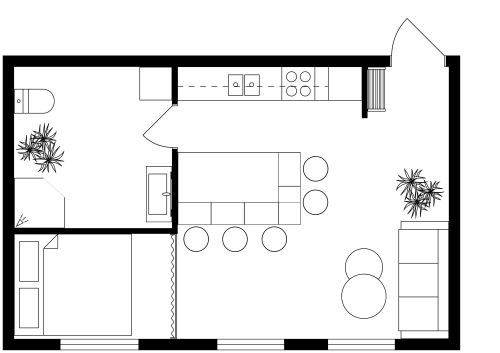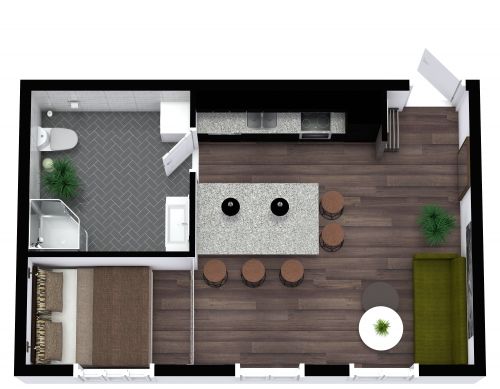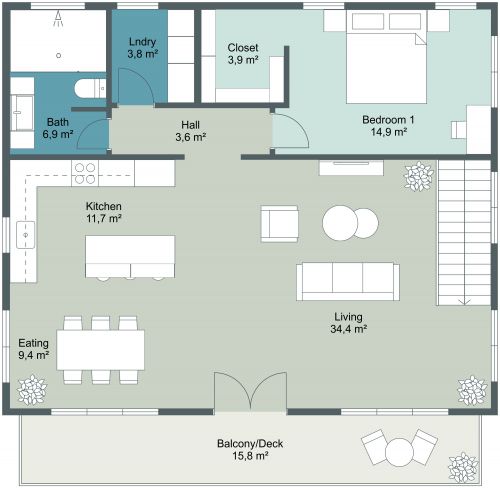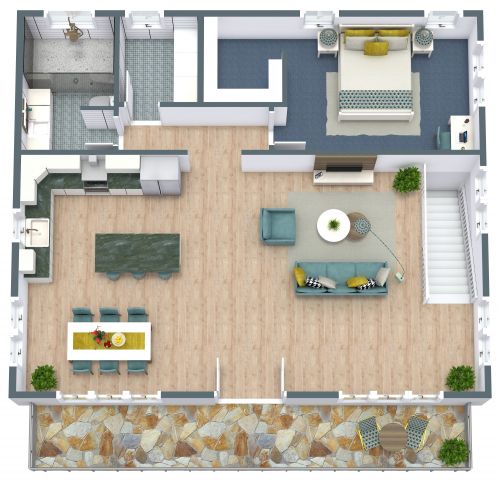Tiny Apartment Plan
This 1 bedroom 1 bath tiny apartment plan features a full-size deck for dining, relaxing, or entertaining. Enter into an open plan living space that combines a kitchen, dining area, and living room. With enough room for a sectional sofa and a 4 seat dining table, you can invite guests over for a meal or coffee. The L-shaped kitchen features a full range, a dishwasher, sink, and a large refrigerator. This plan maximizes storage with an entry closet, upper and lower kitchen cabinets, and a walk-in closet in the bedroom. Speaking of the bedroom, it’s large with space for a queen or king bed and side table storage. The bathroom, directly accessible from the bedroom, features a spacious sink, toilet, and large shower.
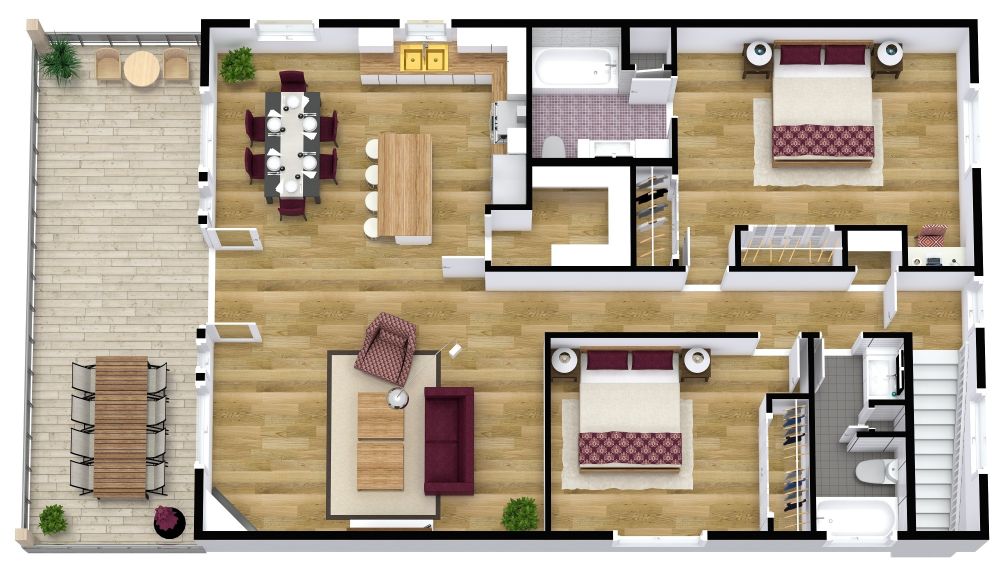
Made by
Apartment Floor Plans
423 sq ft
39 m2
1
Level
1
Bedroom
1
Bath





