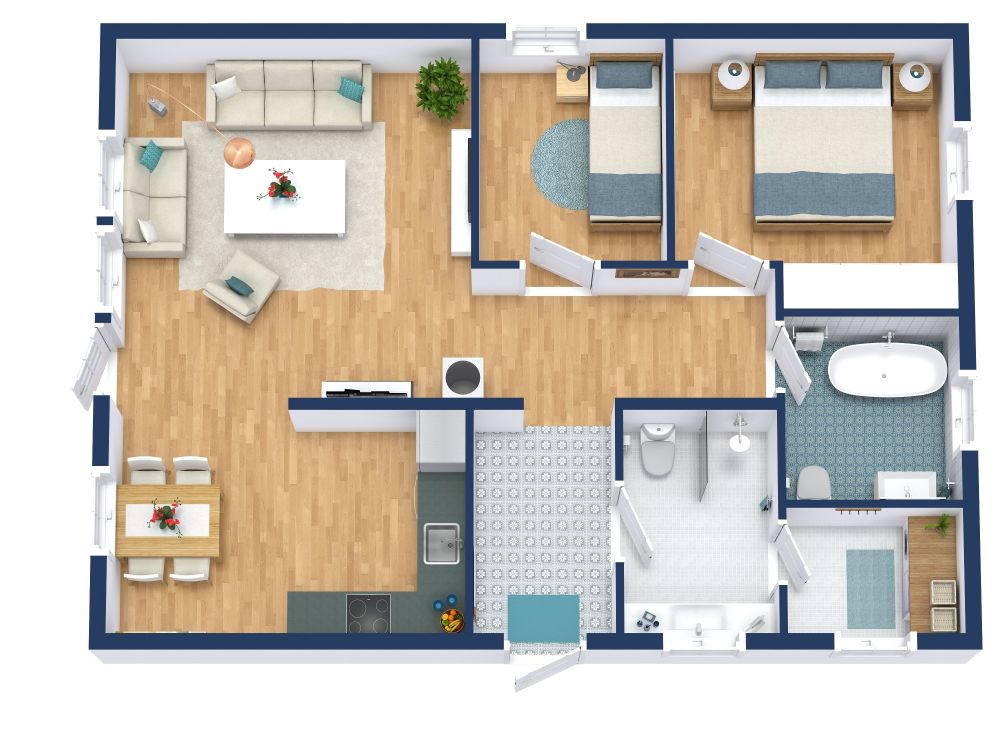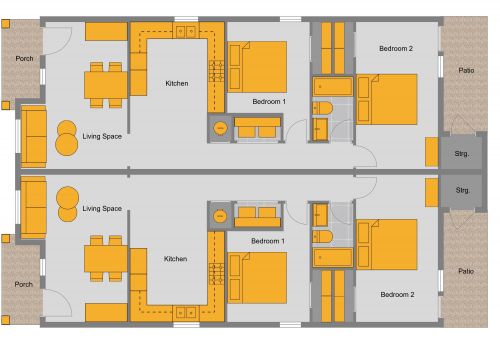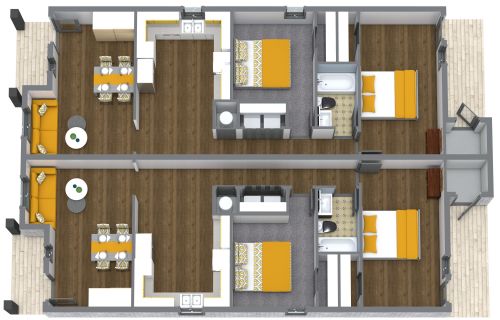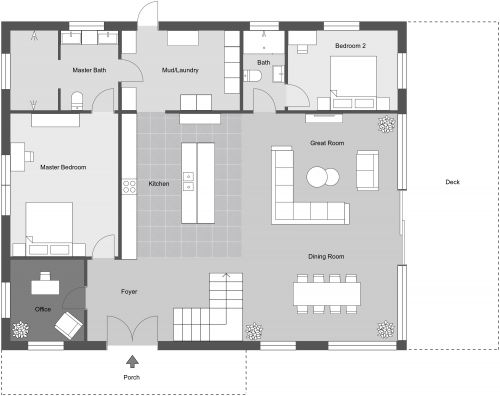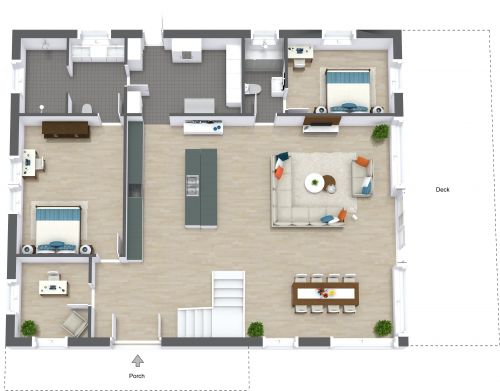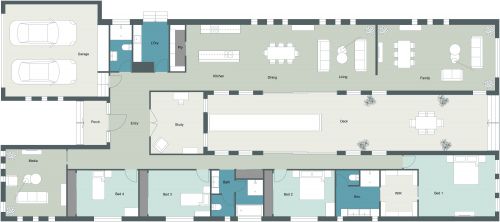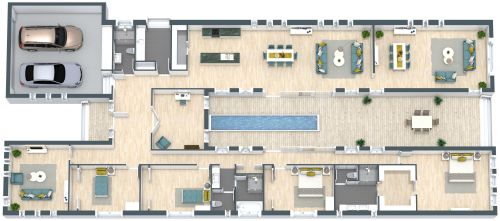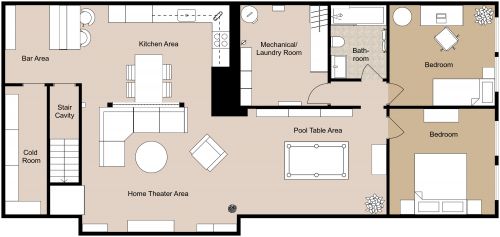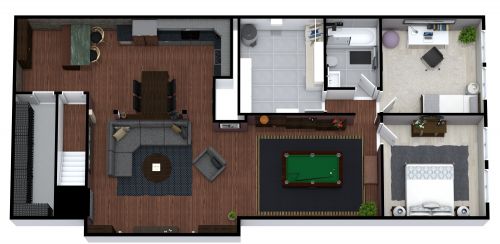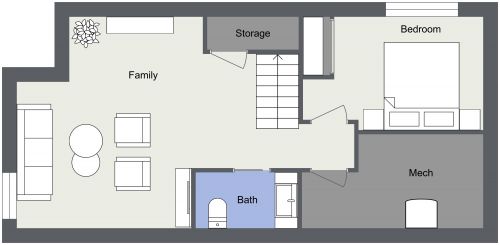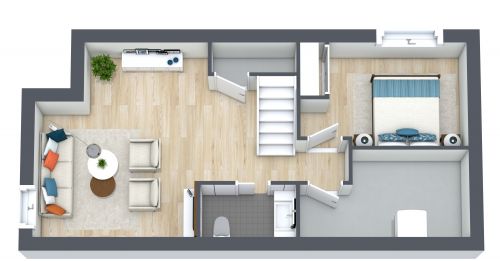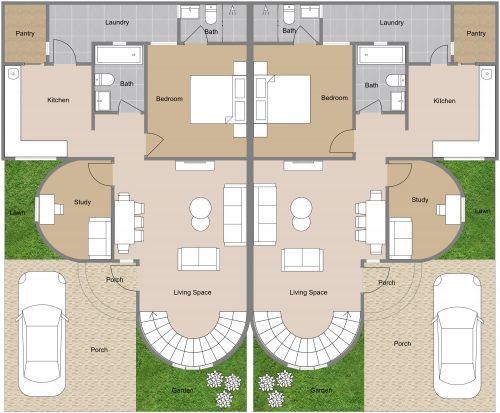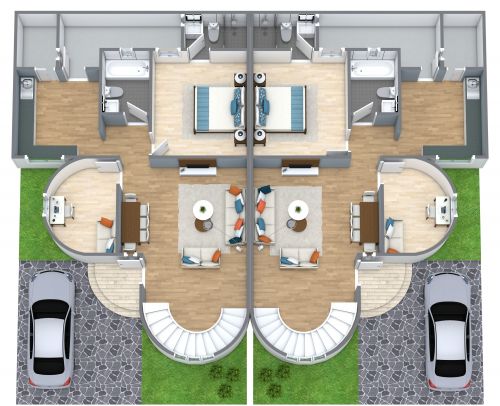5 Bedroom House
Every detail of this beautiful 5 bedroom house exudes contemporary elegance. Through the front door, you'll find a welcoming, open floor plan. The living room features a sectional, a chair, and a white fireplace. The dining room has plenty of space for a large dining table set. The kitchen comes complete with impressive granite countertops, a large island, and a generous pantry. The primary bedroom includes a walk-in closet and a gorgeous bathroom with a soaking tub and lovely blue tile floors. The home includes four other bedrooms, two bathrooms, and a spacious laundry room. Light wood floors make the entire home feel bright and stylish. Light blue and green accessories give the bedrooms and living room an airy, inviting ambiance. A charming screened-in patio can be found right off the dining room.
