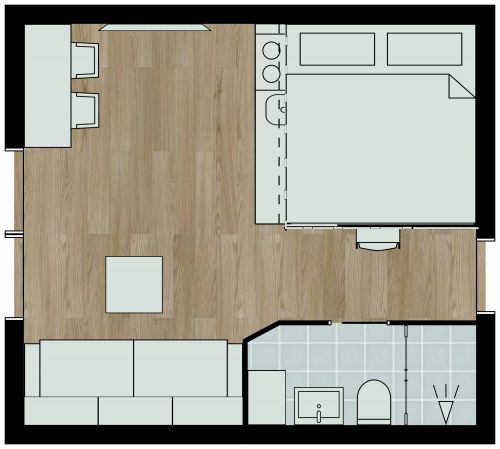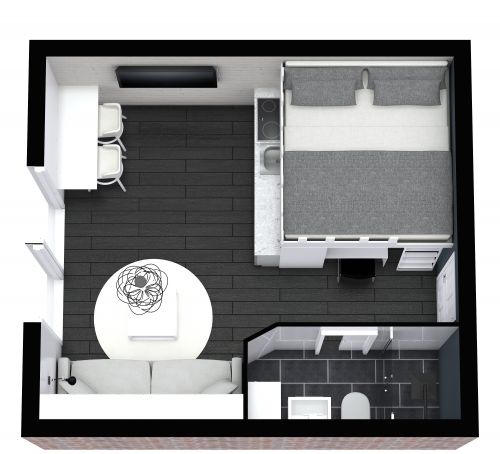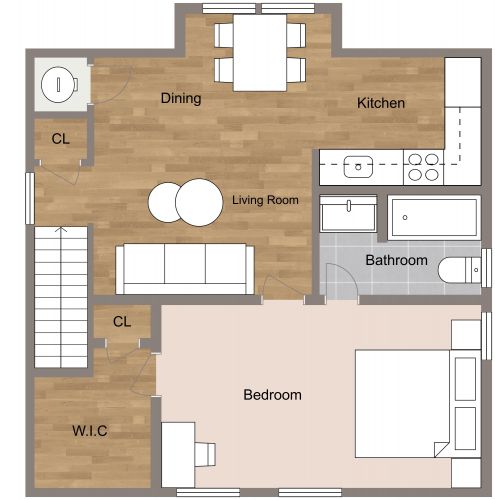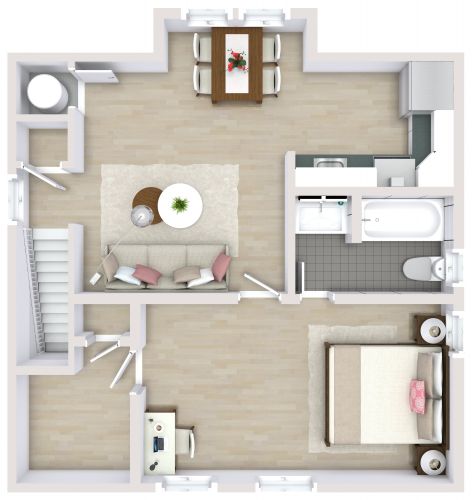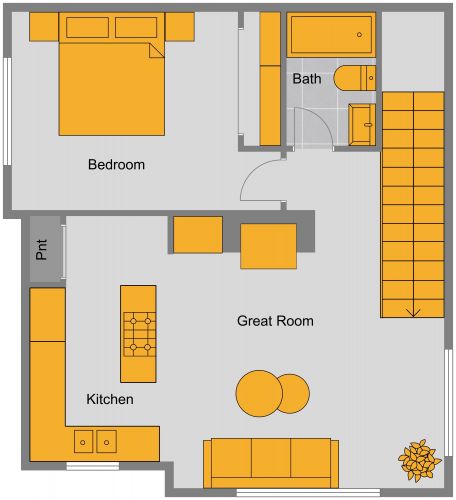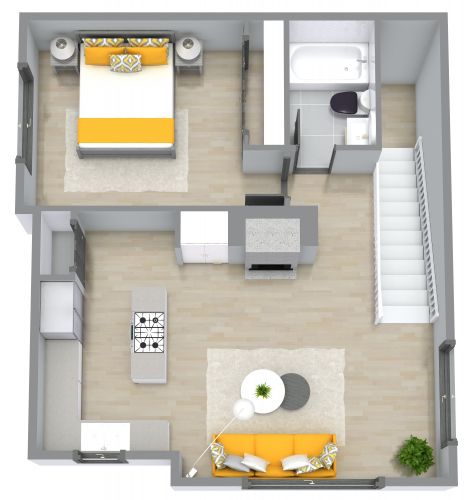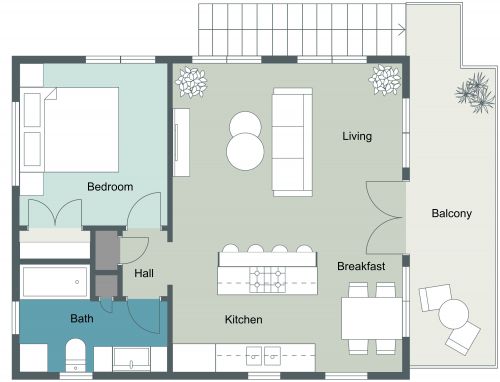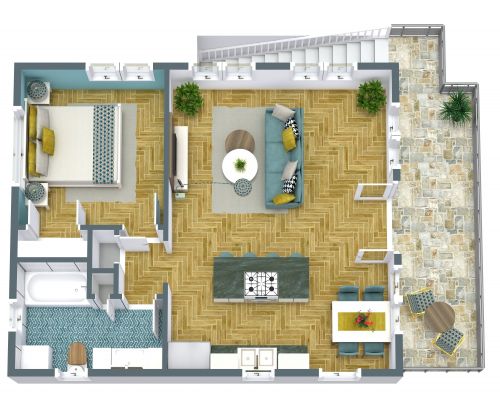Wonderful Studio Apartment Layout With Feminine Décor
Check out the feminine decor ideas in this wonderful studio apartment layout. The front door leads you into a kitchen area, complete with a full-size refrigerator, range, sink, and upper cabinet storage. Nearby, a convenient desk is perfect for researching recipes or completing a work project. Plus, a bistro table provides extra prep space and dining for two. The compact living room area features a large storage closet and a cozy space for a loveseat, credenza, and entertainment center. A half-wall divider separates the living area from the bedroom and provides a handy shelf for storage. A large bathroom, complete with a vanity unit, toilet, walk-in shower, and washer/dryer, completes this layout.
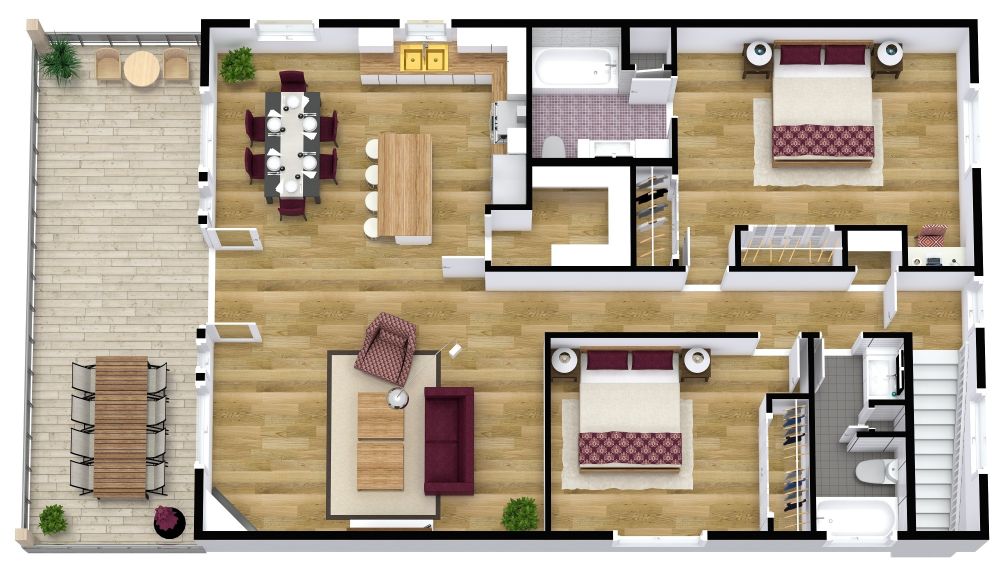
Made by
Apartment Floor Plans
263 sq ft
24 m2
1
Level
1
Bath
