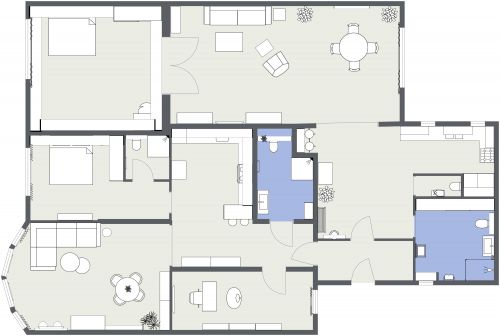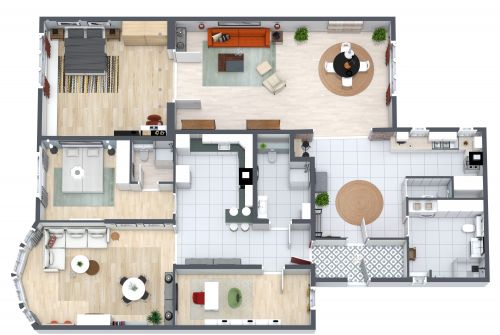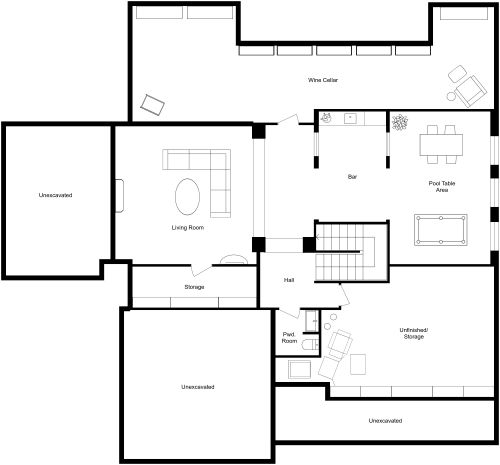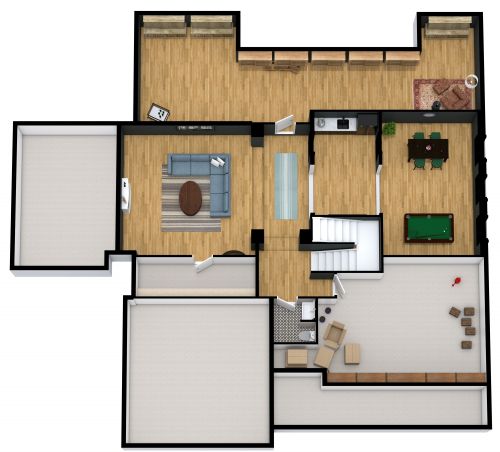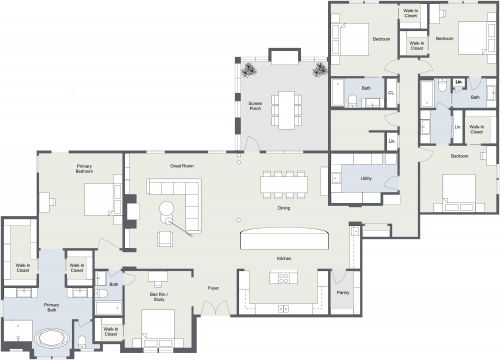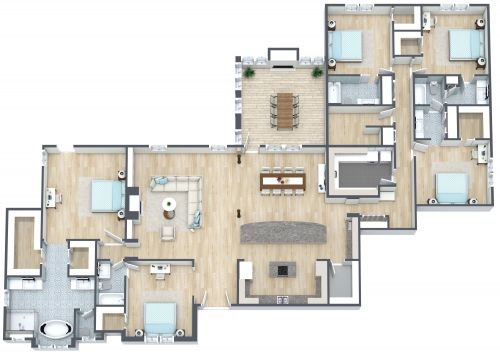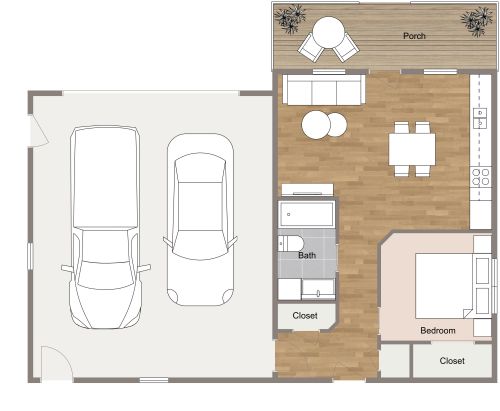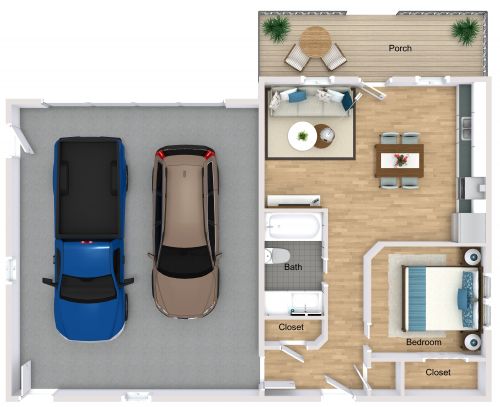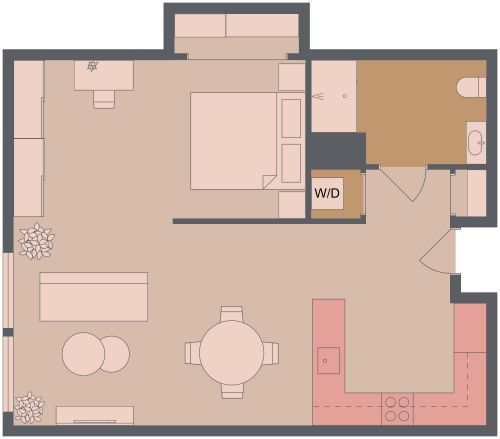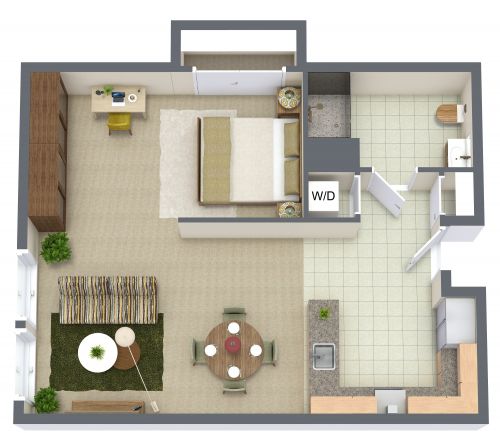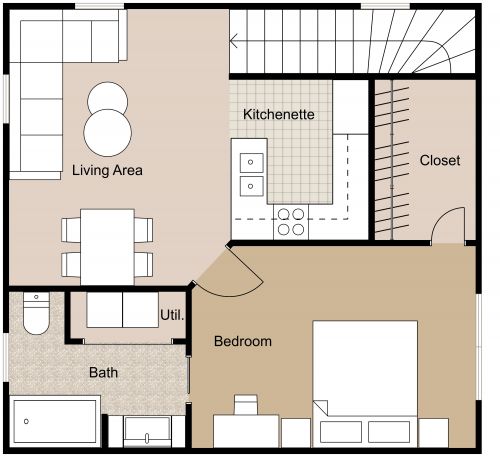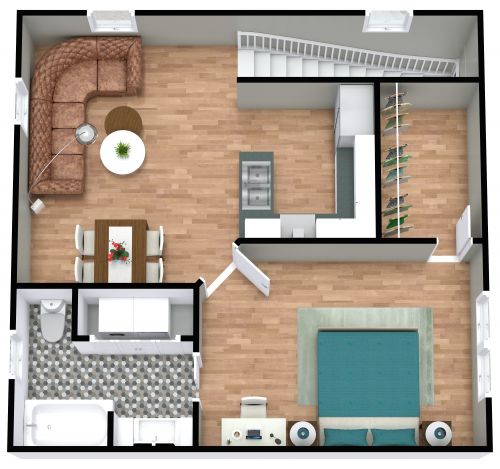Stylish Garage Apartment Plan With Eat-In Kitchen
Tons of space and modern design can be found in this stylish garage apartment plan with an eat-in kitchen. Find a one-car garage on the ground floor, and follow the outdoor staircase up to this spacious one bedroom apartment. At the top of the stairs, you'll find a scenic outdoor balcony with plenty of space for outdoor seating. Enter the balcony door into the open-concept living room, dining area, and kitchen. The living room offers plenty of space for a couch and entertainment center, and to the right, find a central kitchen island with bar-style seating plus space for a formal dining table. Off the kitchen, you'll find the door to a spacious bedroom with an ensuite bathroom, plus plenty of closet space for storage and organization.
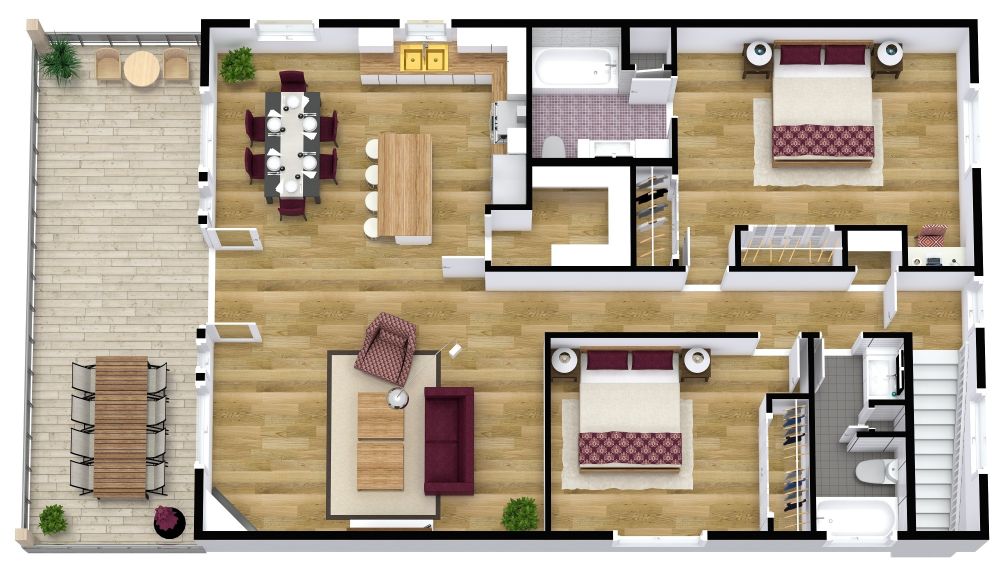
Made by
Apartment Floor Plans
567 sq ft
53 m2
2
Levels
1
Bedroom
1
Bath


