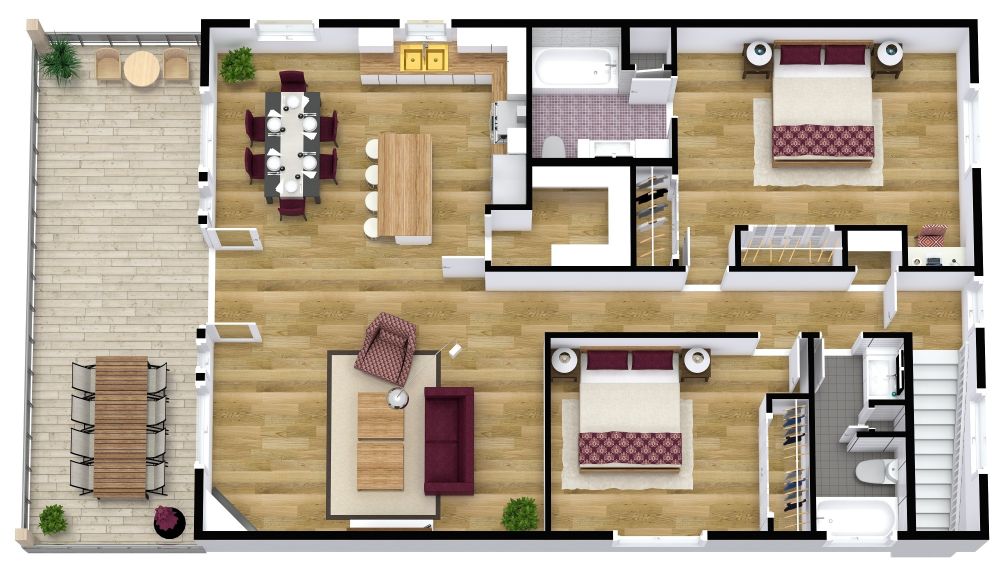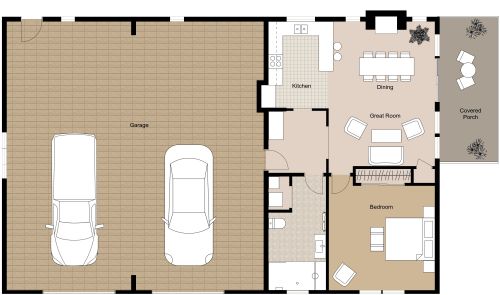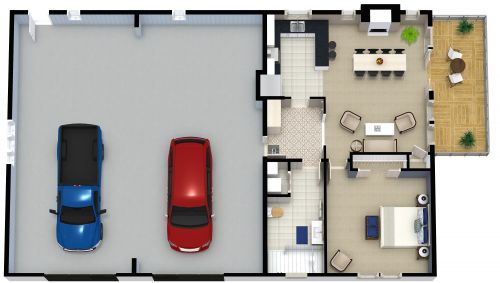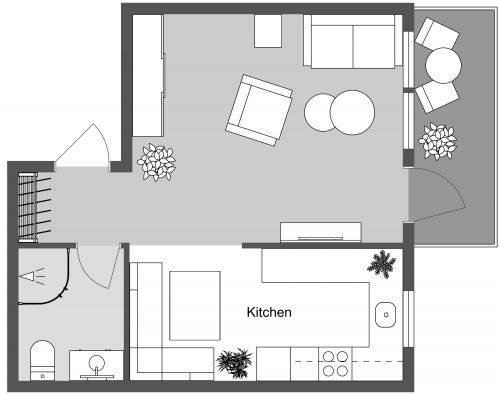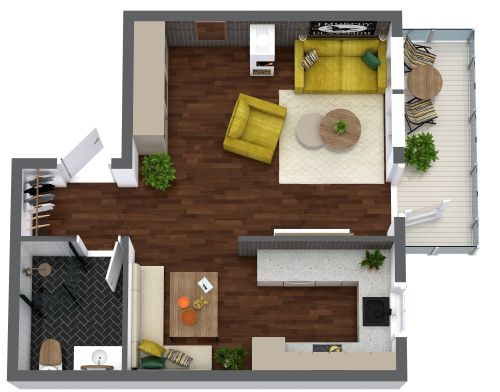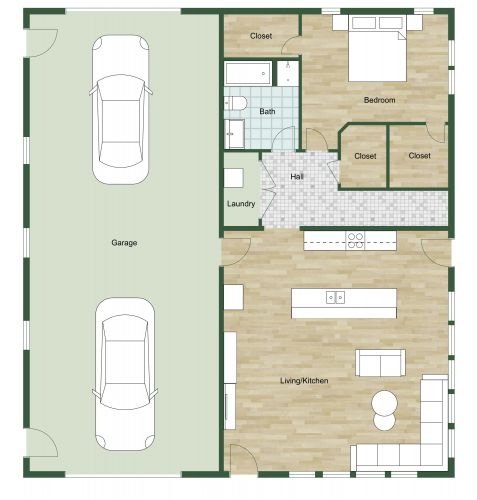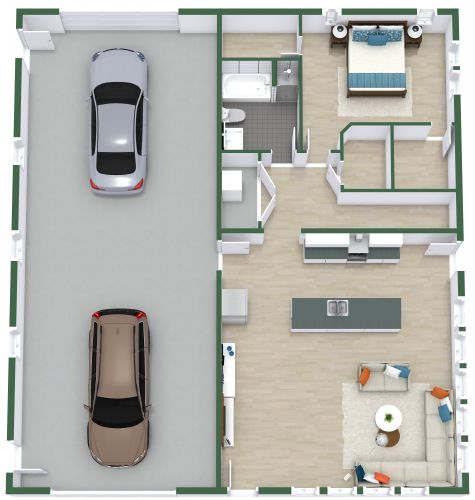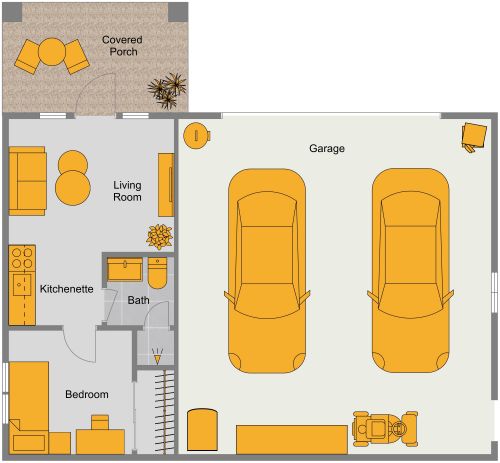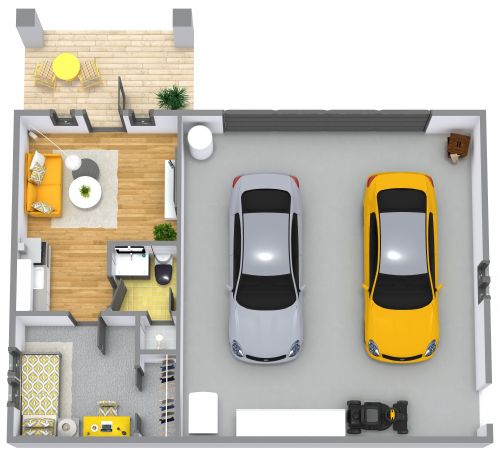Garage Apartment Plan With Large En-Suite Bathroom
Explore the compelling features in this two-level garage apartment plan with a large en-suite bathroom. On the ground floor, the two-car garage features an enclosed bonus room - set it up as a workshop, extra storage, or a craft area - whatever works best for you. Upstairs, you’ll enter into a combined living and dining room—lots of furniture arrangement possibilities for a sofa grouping, entertainment center, and dining table. Chefs will appreciate the U-shaped kitchen with its full-size refrigerator, double sink, range, lengthy counter workspace, and convenient upper cabinet storage. The spacious bedroom features room for a queen or king-size bed, side tables, and a dresser or desk. This room also includes a large walk-in closet, plus a full bathroom with a vanity sink, toilet, combined bathtub/shower, and a coveted utility closet with a washer and dryer.
