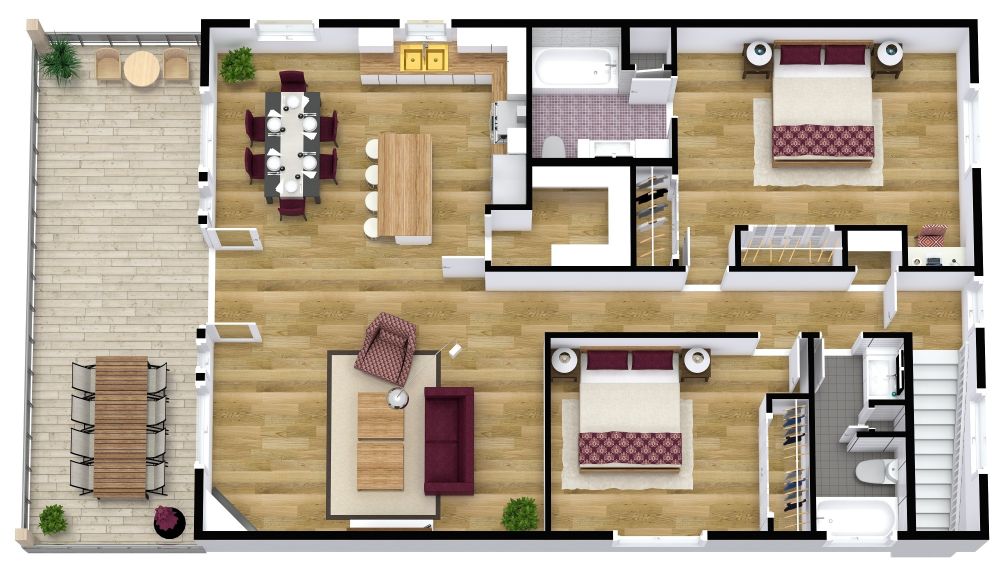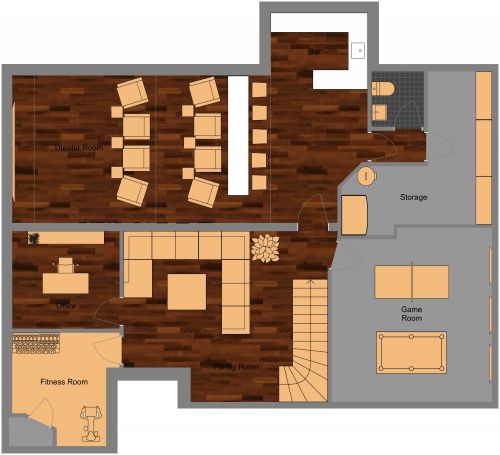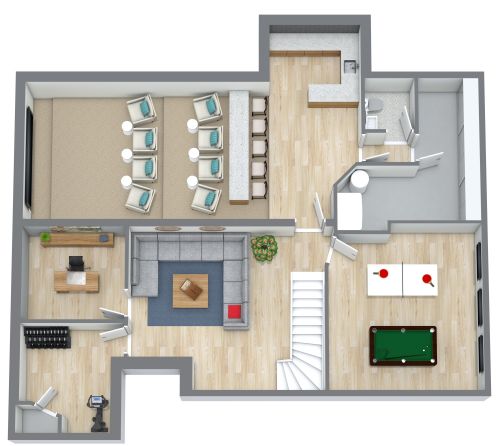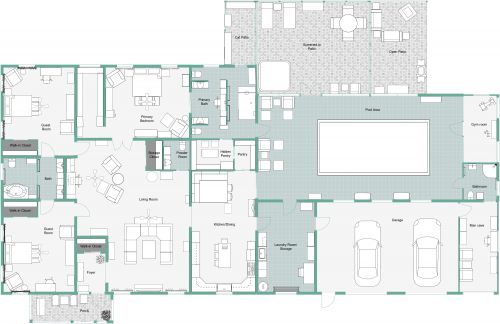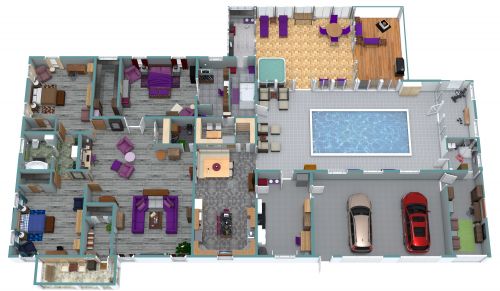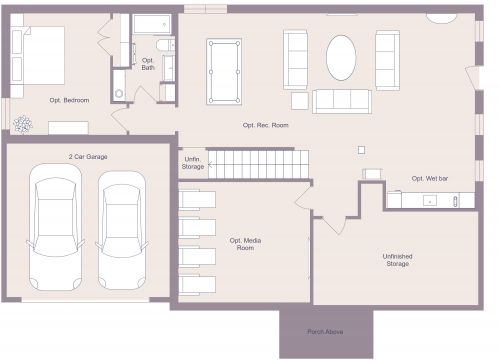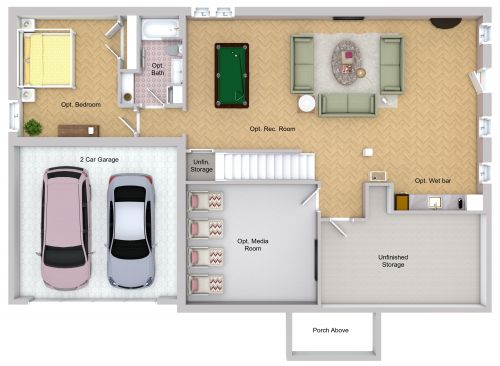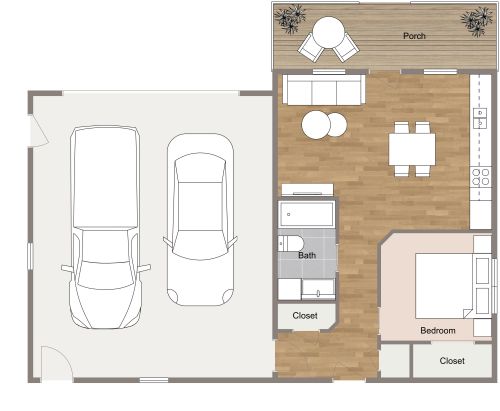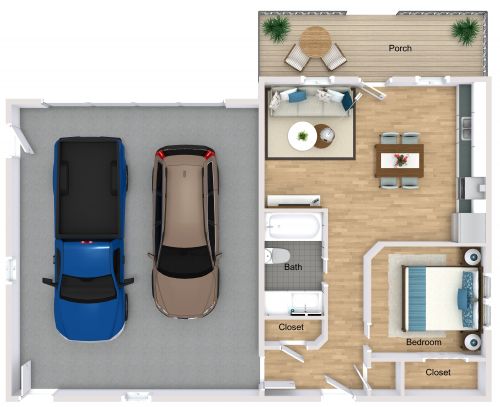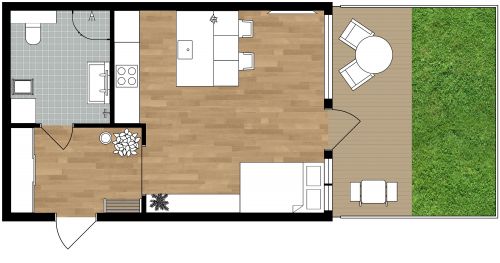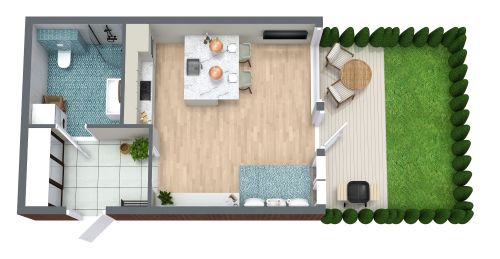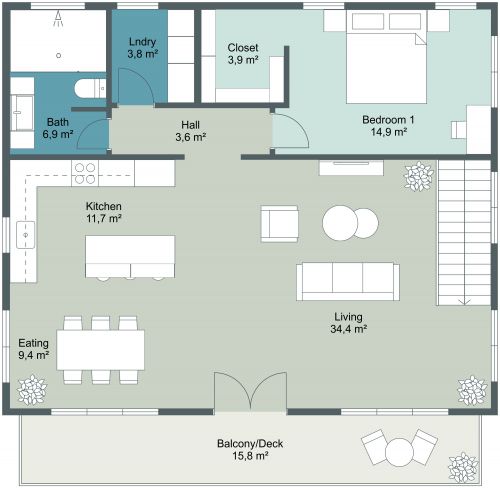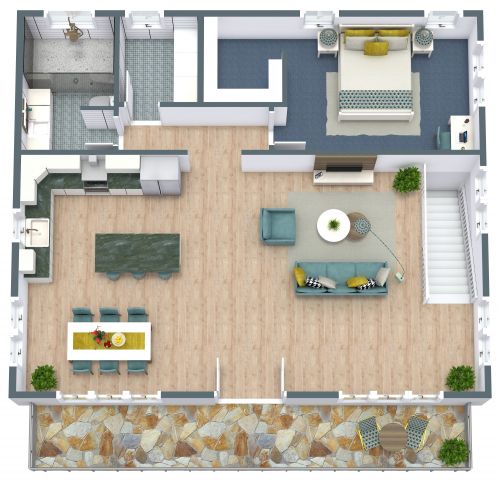Large Garage Apartment Plan With Balcony
Enjoy indoor/outdoor living in this large, single level garage apartment floor plan with a private patio or balcony. The 2 car garage features extra space for storage or a workshop and includes a convenient door directly into an entry foyer and drop zone. Nearby, a large bathroom offers a vanity sink, toilet, spacious walk-in shower, and a coveted laundry closet. On the other side of the entry foyer, the kitchen is well-positioned to bring your groceries from the car. The U-shaped space features a refrigerator, range, double sink, spacious counters, and breakfast bar seating. The open living and dining space provides furniture layout flexibility. A long dining table sits next to the statement fireplace; switch it around and place the sofa group there if you prefer. Glass doors and windows showcase the private patio, perfect for alfresco dining or entertaining. The spacious bedroom features a lengthy built-in closet and room for a king or queen-size bed, side tables, a reading chair, and a chest of drawers or a desk.
