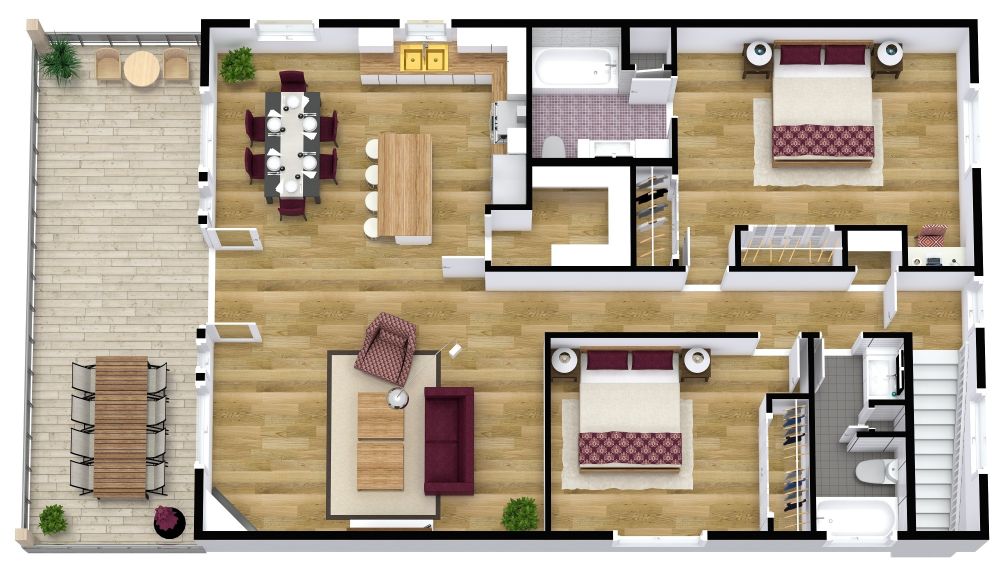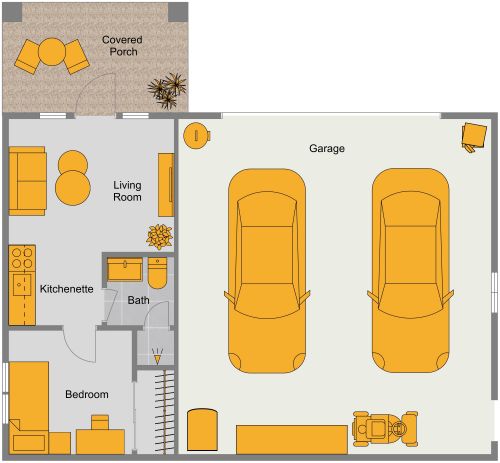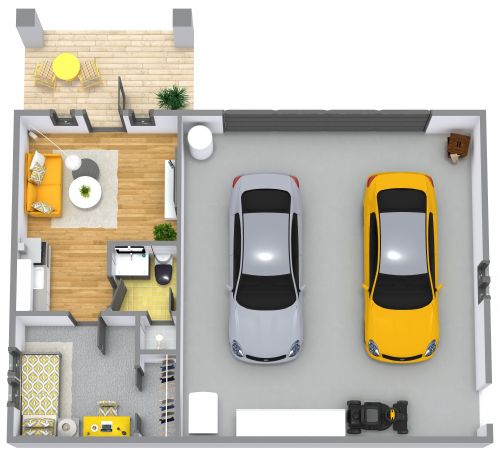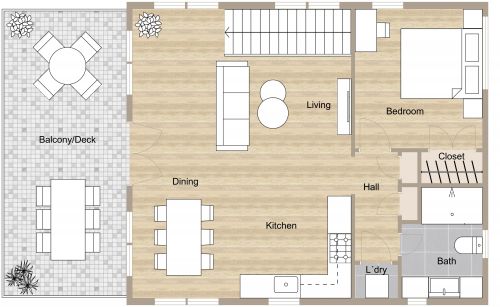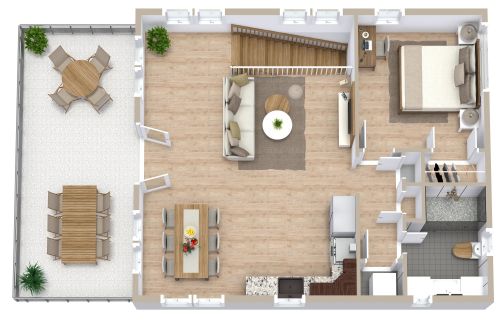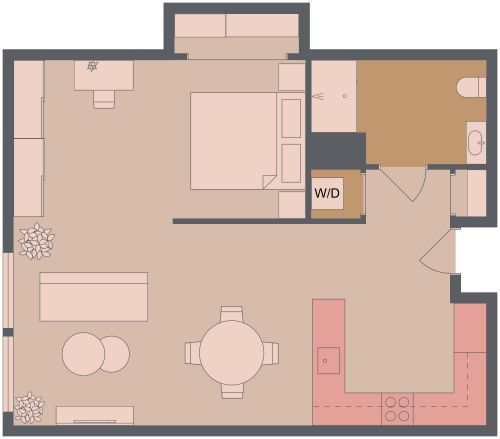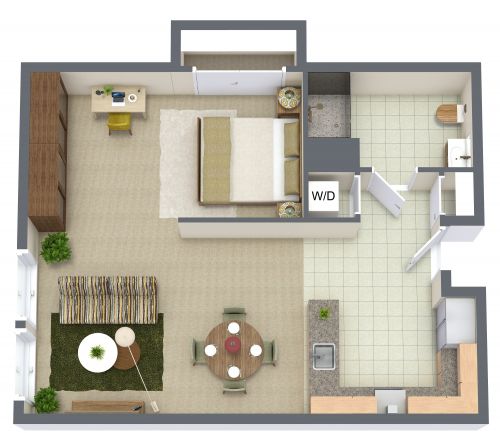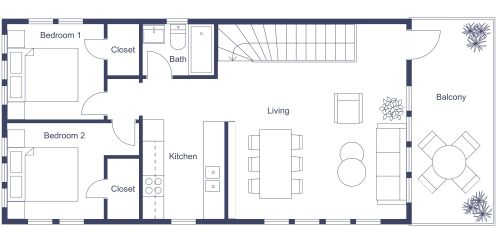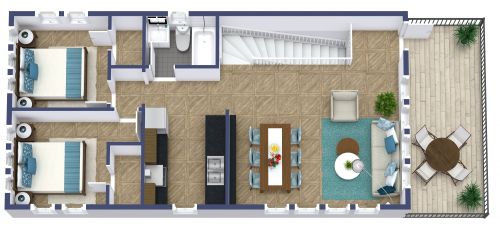1 Bedroom Garage Apartment Plan With Private Porch
This single-level 1 bedroom garage apartment plan includes a lovely private porch for indoor/outdoor living. The roomy garage has space for 2 cars plus extra storage shelves. Enter the apartment directly from the garage, or via the front door, into a compact entry foyer with 2 handy closets to set up as your drop zone. Down the hall, a full bathroom is convenient for guests and apartment dwellers. Keep the bathroom’s pocket door, or edit the plan to add a swing door - it’s up to you. The great room includes a living area with space for a sofa, coffee table, and entertainment unit; add a 4-person table in the center or a bistro table along one wall. The single wall kitchen features a full-size refrigerator, range, double sink, lengthy counter, and upper cabinet storage for all your supplies. The compact bedroom fits a double or queen bed with side tables – a platform bed with drawers would be a good choice for extra storage. Plus, the bedroom layout includes a built-in closet.
