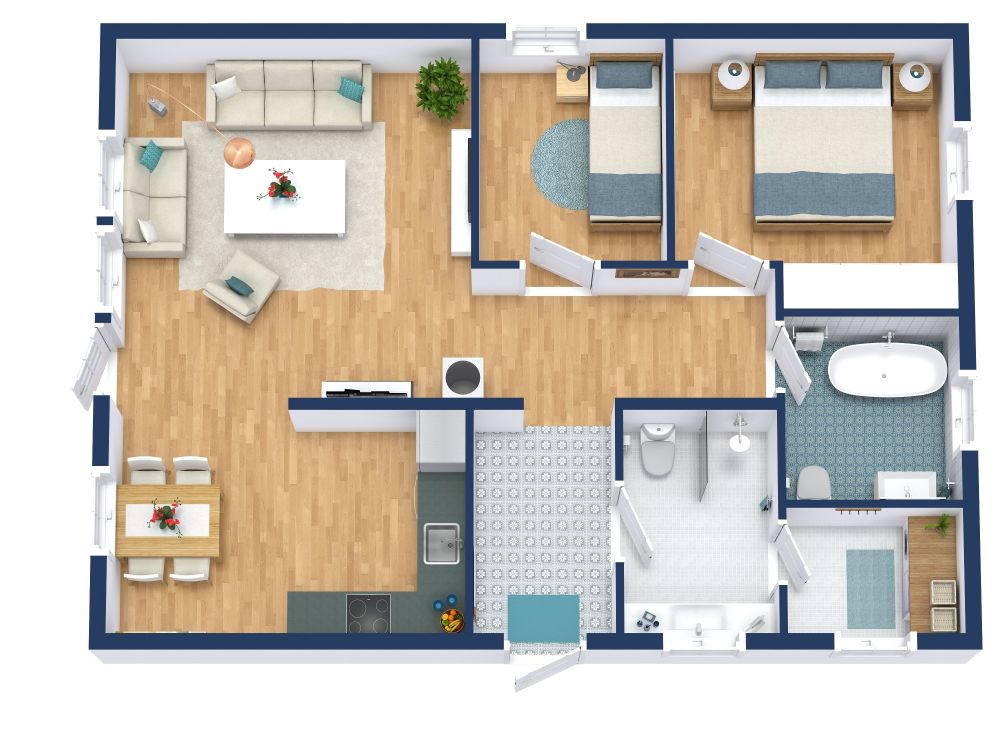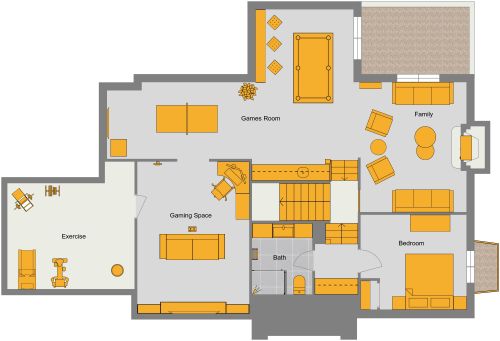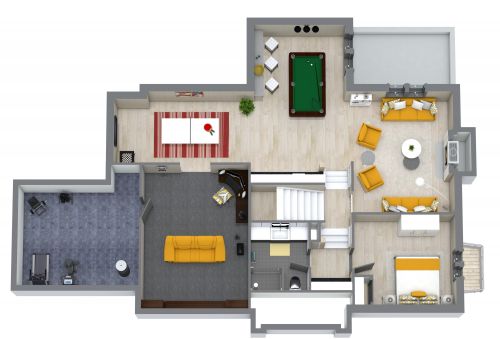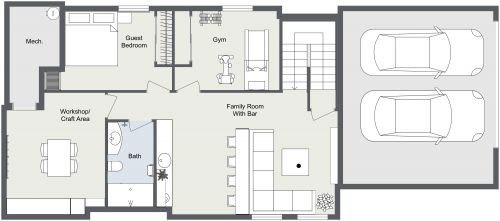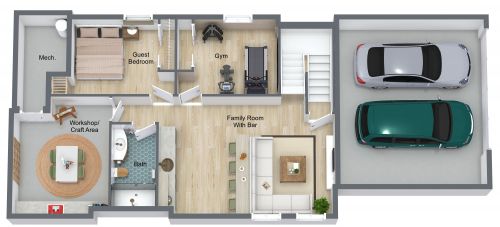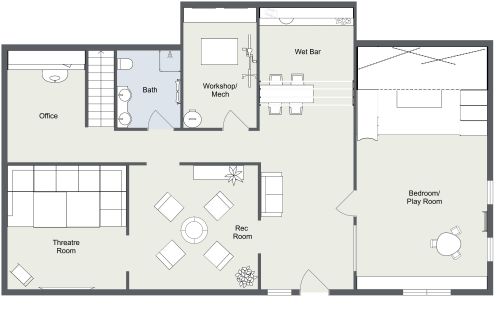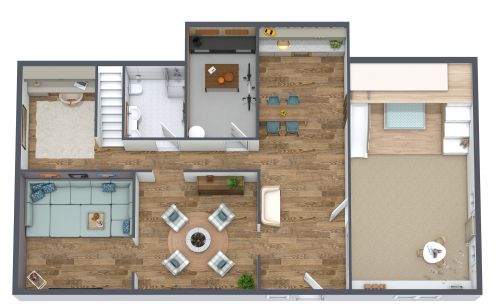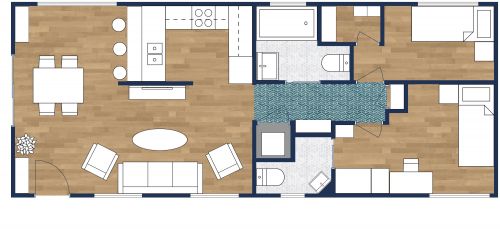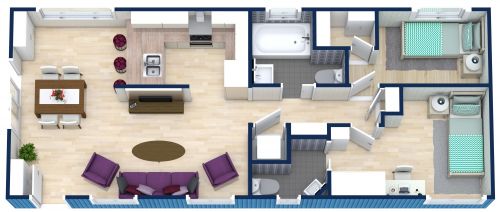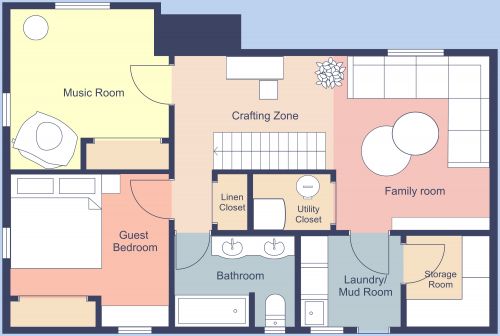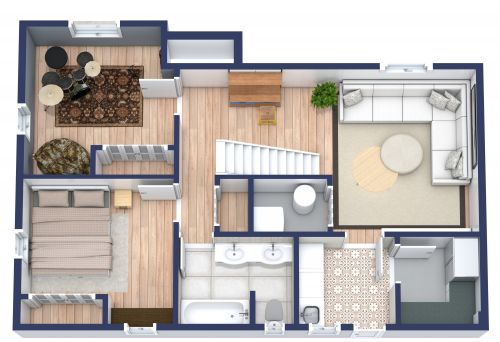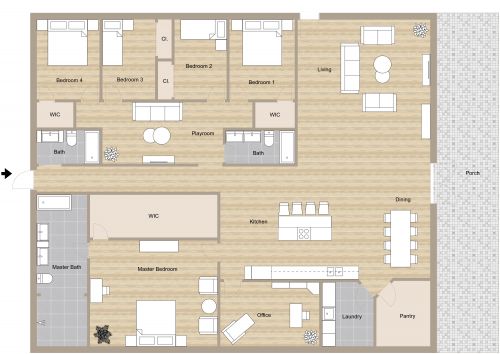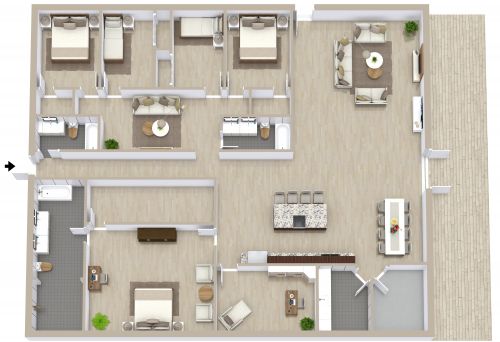Basement Layout Plan
Whoever thinks that a basement has to feel small and closed in has never seen this modern basement layout plan that makes the most of spacious rooms that provide endless storage and decorating options. Along with a large family room that includes a cozy sectional and coffee table, this basement features a game room with a pool table and dining set, a large U-shaped room lined with handsome wooden shelves, four additional rooms that could easily be used as storage space, personal gym, or home office, and a half-bathroom with bold flooring. Hardwood floors can be found throughout most of the basement, giving it a homey, stylish ambiance. If you're looking for a basement that will enhance your home's comfort, you can't go wrong with this basement layout plan.
