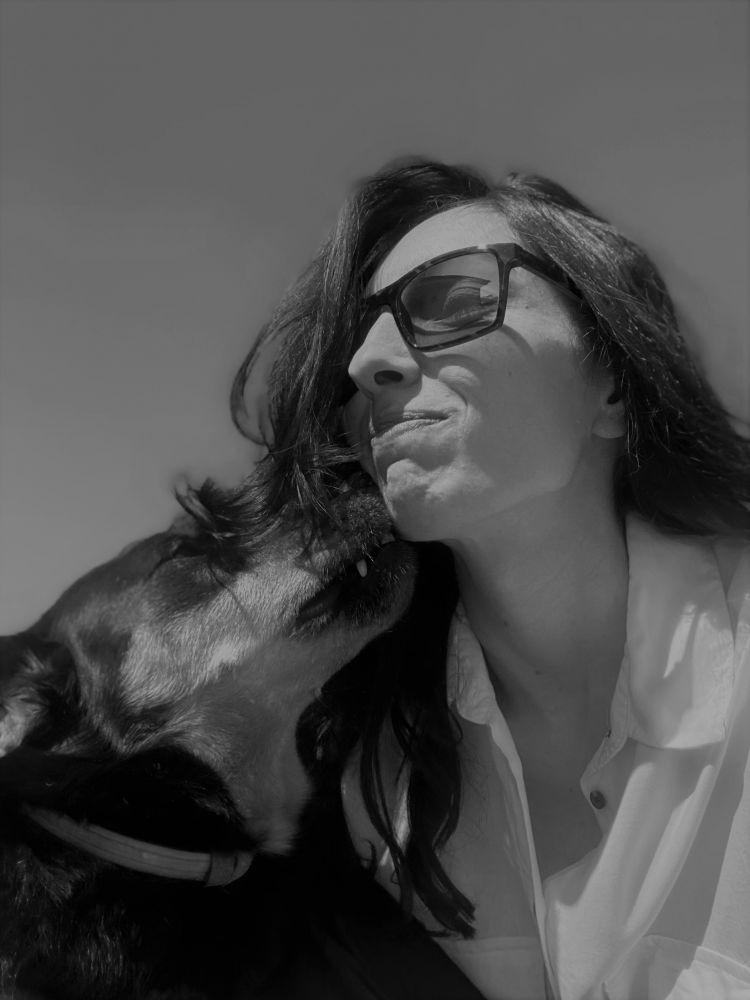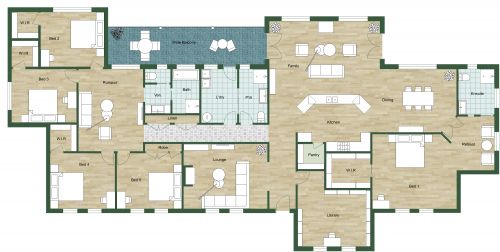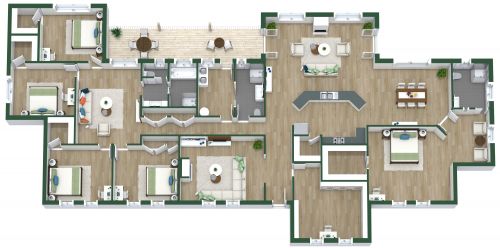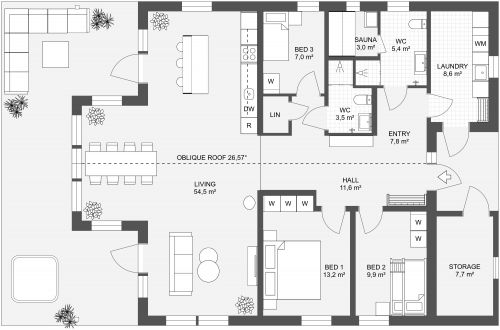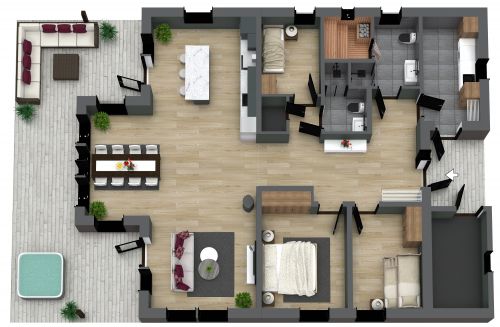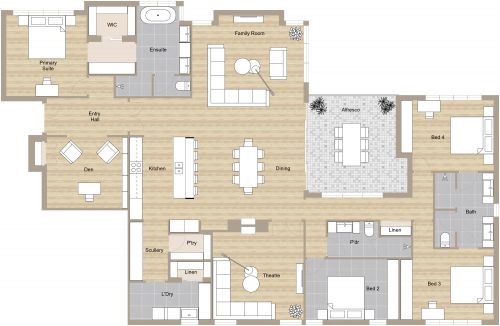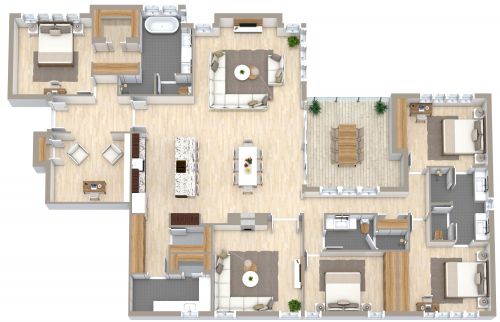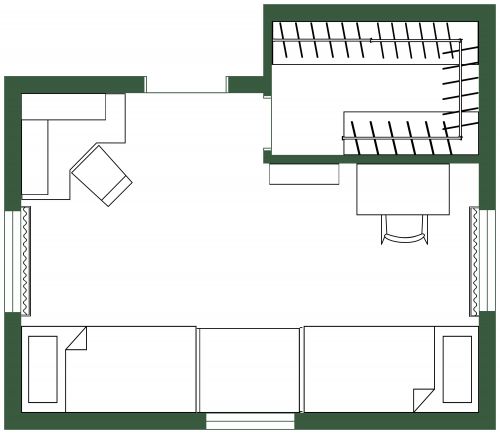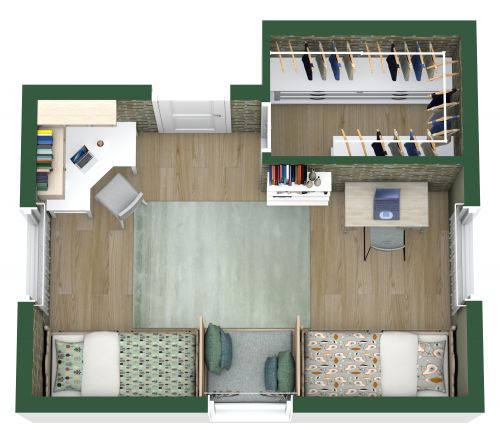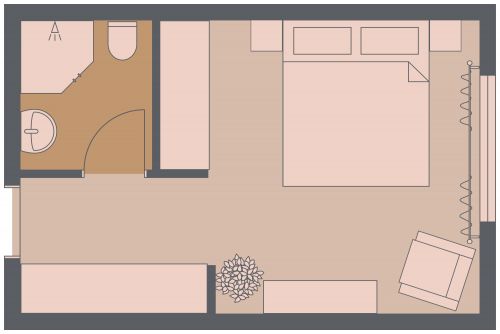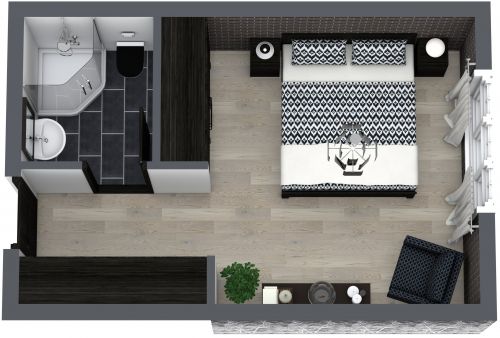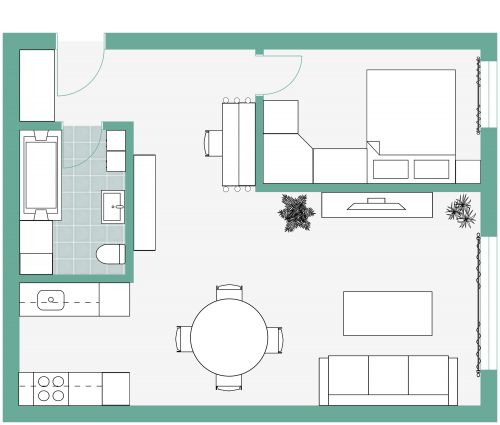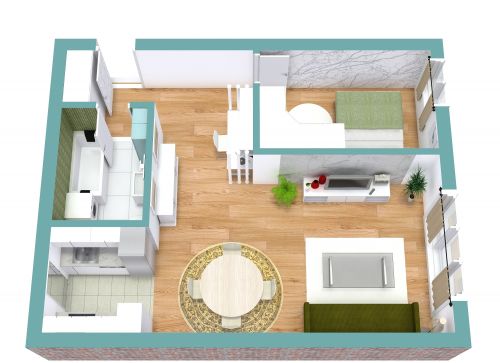2 Bedroom Layout With Kids Room
This 2 bedroom layout with a kids room could be perfect for a small starter home or vacation cabin. The entrance hall has space for shelves or cubbies to create a drop zone. On the right, a large bathroom includes a double sink, shower, toilet, and a handy washer/dryer unit. The open concept living area includes a single wall kitchen, set up with a full-size refrigerator, dishwasher, sink, and range. A kitchen island provides extra counter and storage space as well as breakfast bar dining. The living area includes a sofa, TV, and a cubby desk area with shelves and a workspace. Sliding glass doors open onto a deck or balcony. One bedroom is set up for a couple with a queen or king-size bed, dresser, and closet. The other bedroom is shown as a bunk room for children; it could also be set up as an office or guest room.
