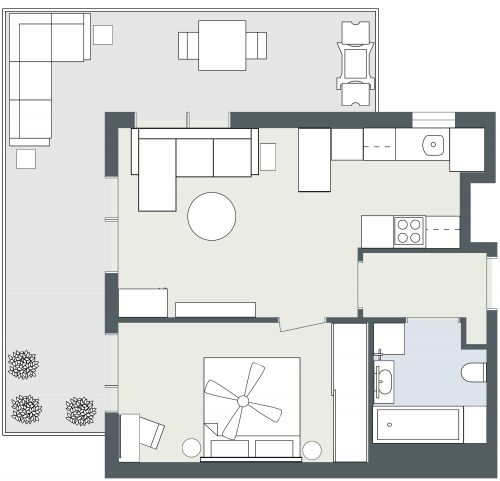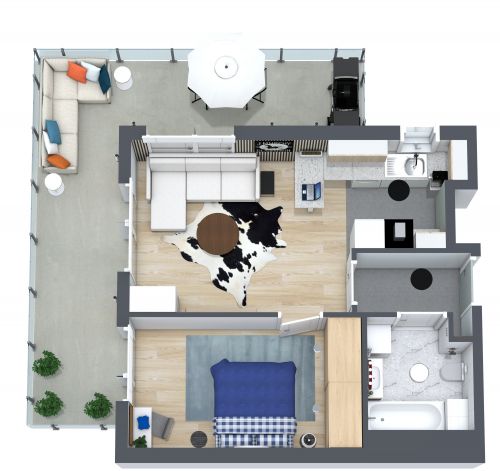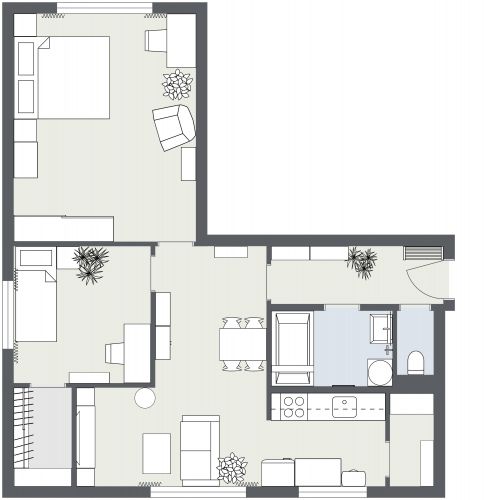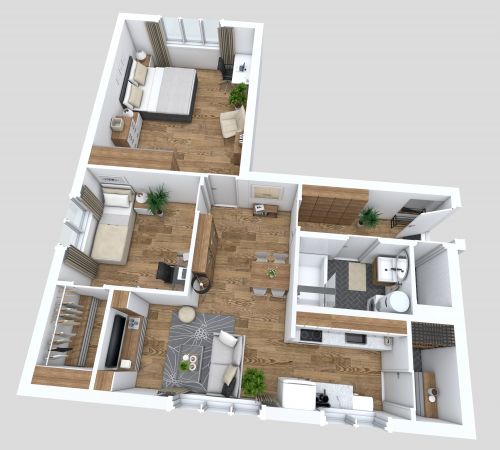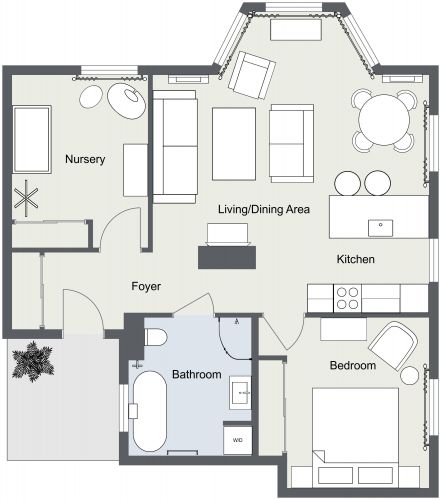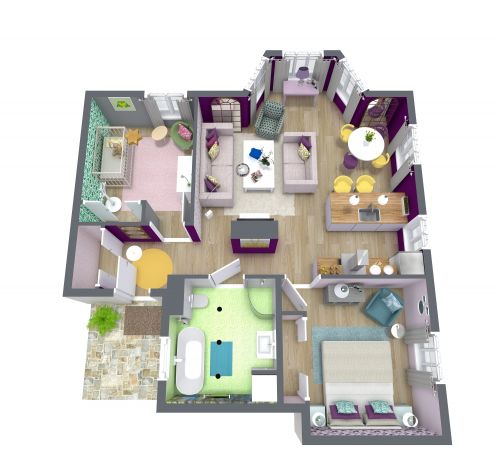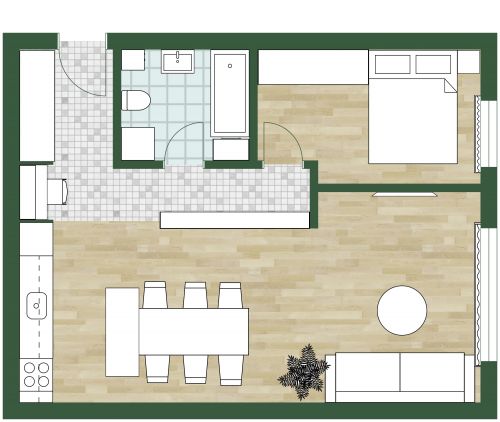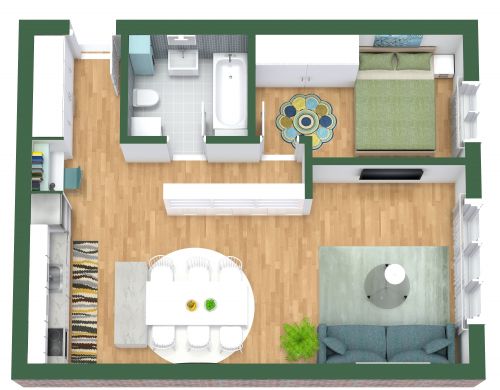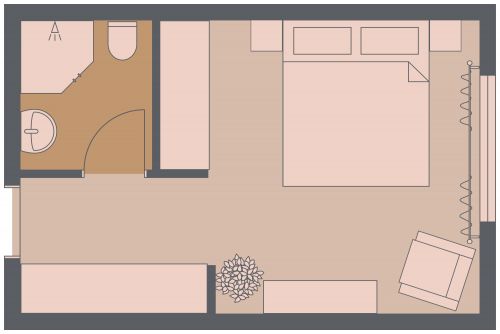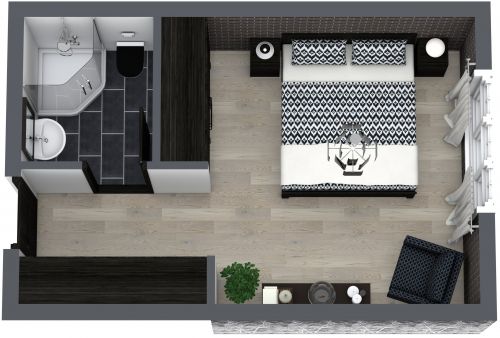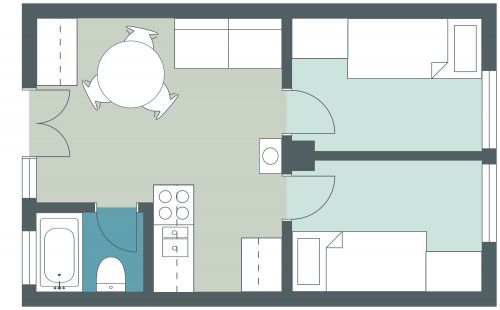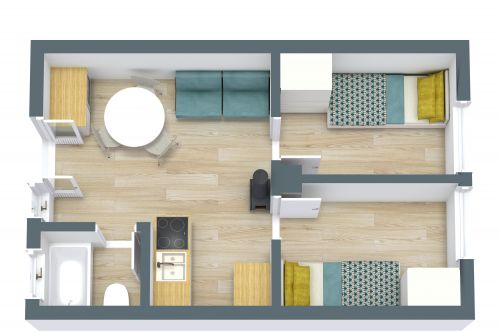1 Bedroom Floor Plan With Galley Kitchen
This 1 bedroom floor plan with a galley kitchen ticks all the boxes for comfortable single or couple living. The entry features a convenient storage closet and desk area, perfect for sorting the mail, reviewing recipes, or working from home. A nearby full bathroom includes a storage closet, vanity sink, toilet, combined shower/tub, and handy washer/dryer unit. Many chefs appreciate galley kitchens as everything is within easy reach, including the range, sink, dishwasher, refrigerator, pantry, and coveted upper cabinet storage. A nearby dining table seats 4+, so invite over those guests! The living room has plenty of room for a sofa, coffee table, entertainment center, and storage unit. The full-length windows may highlight a lovely view. The bedroom accommodates a queen or king-size bed, side table, plus your choice of storage cabinets - or edit the design to add a built-in closet next to the door.






