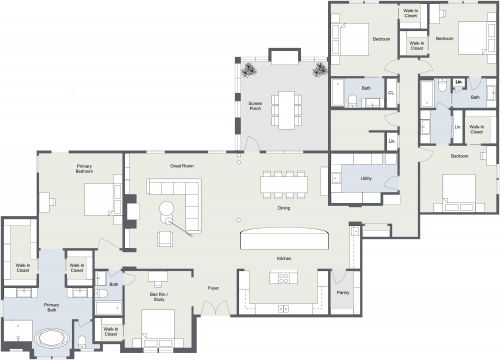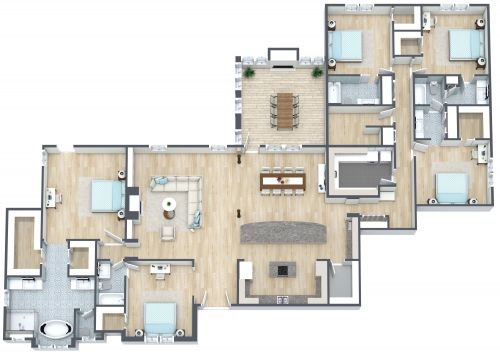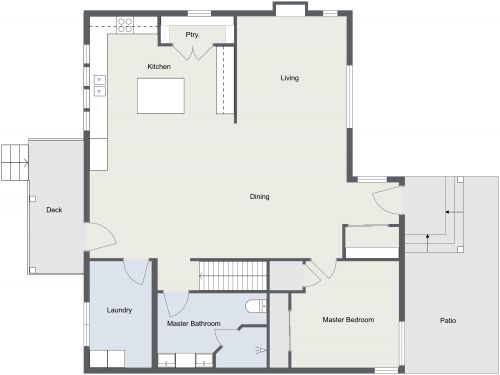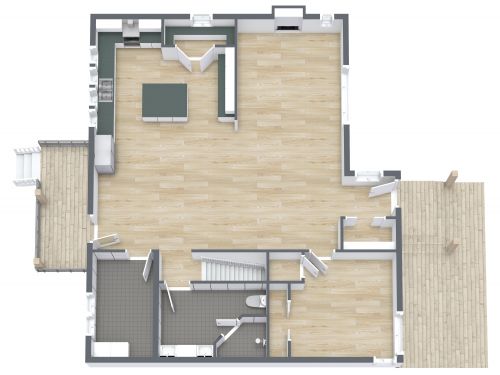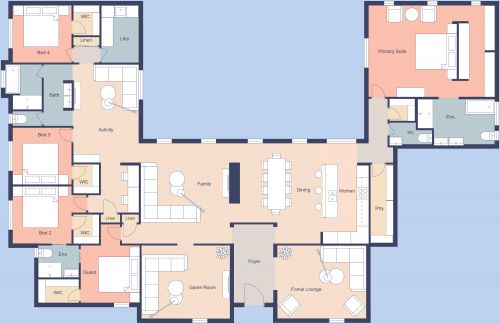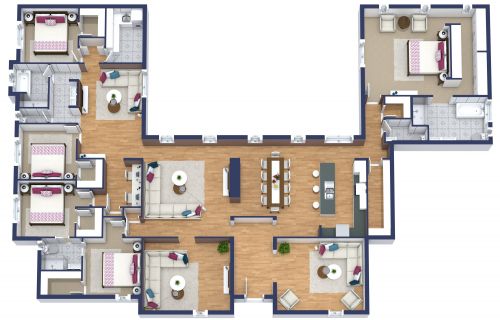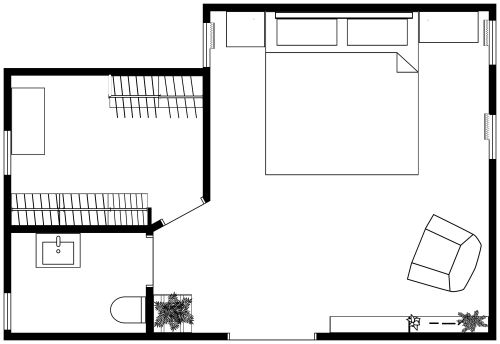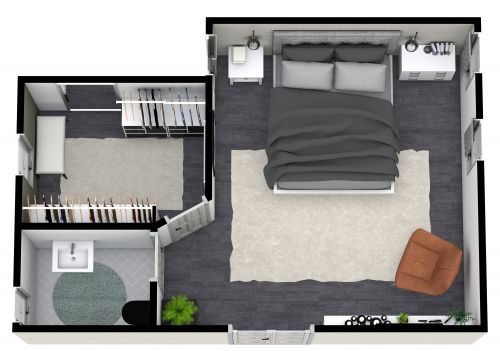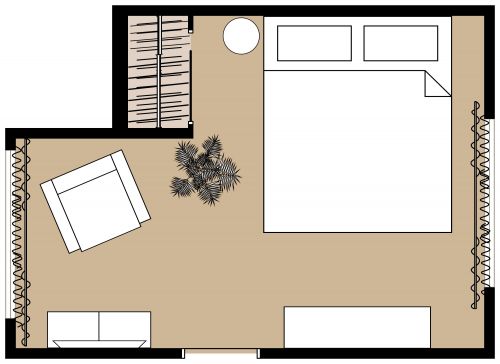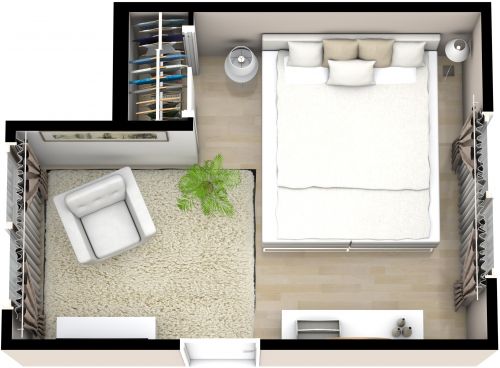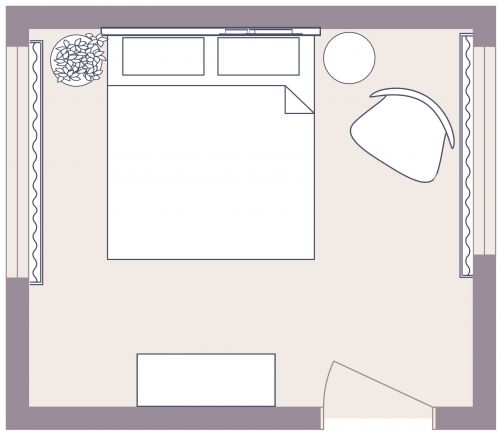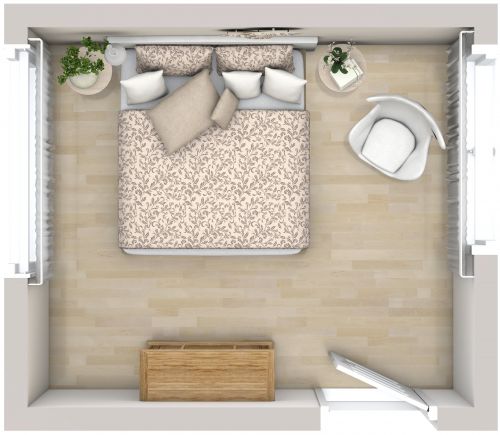Spacious 1 Bedroom Floor Plan
This spacious 1 bedroom floor plan stands out for its many built-in storage options. Enter into a small foyer with a custom storage cabinet on the right side. Next is a handy built-in desk area, perfect for reviewing cookbooks, working on your computer, or sorting mail. The single wall kitchen includes a refrigerator, dishwasher, sink, electric range, and upper wall cabinets. An island provides extra prep space and storage. The dining area has room for a 6 person dining table, so plan on inviting your friends over for dinner or board games. A large sofa and entertainment center grace the living area. A built-in bookshelf divides the dining area from the bathroom and bedroom and is a beautiful place to display favorite books and objects. The large full bathroom includes a storage cabinet, a washer and dryer, and a bathtub/shower combination. The bedroom will easily fit a queen-size bed next to the large built-in storage closet.






