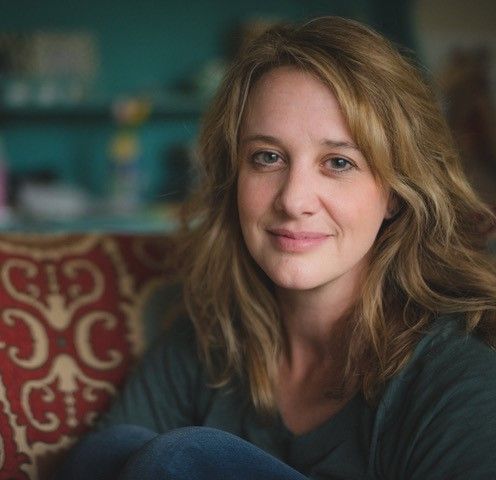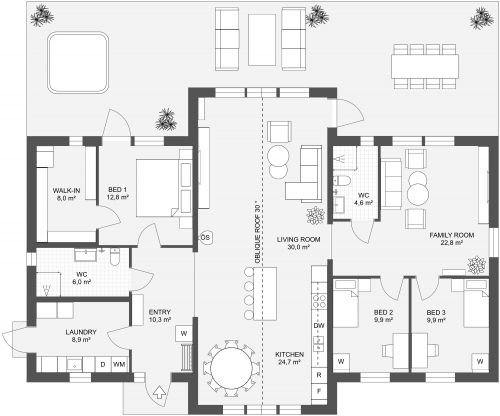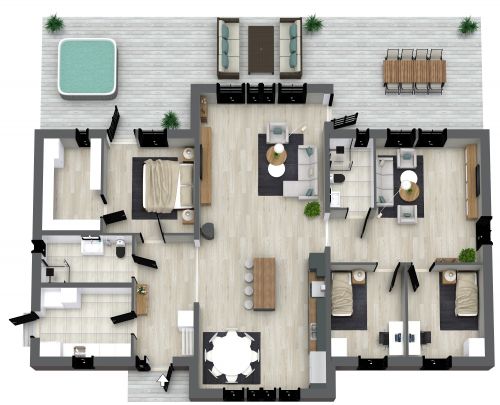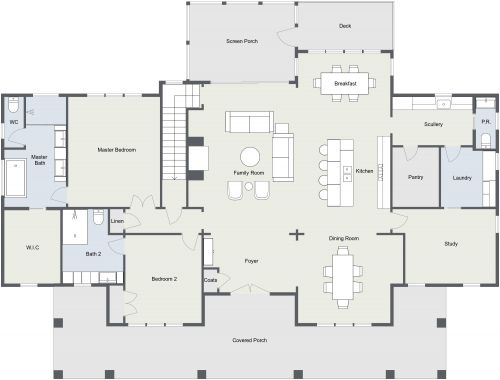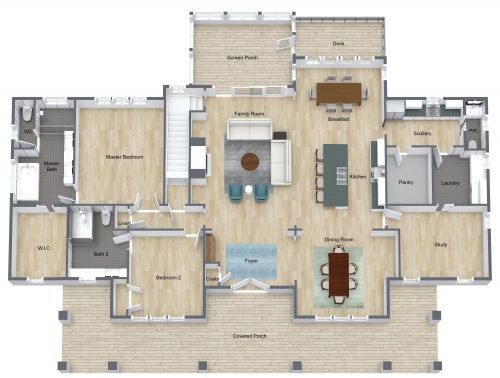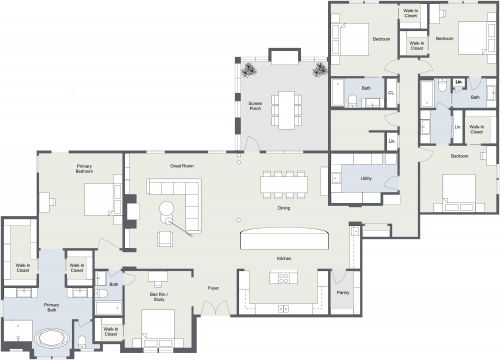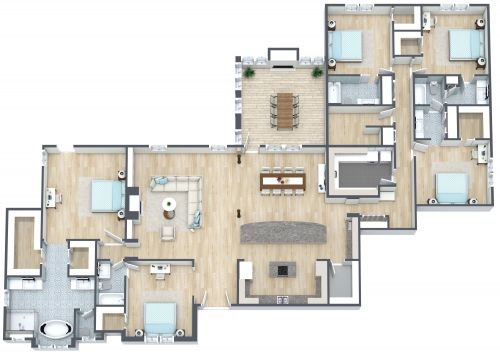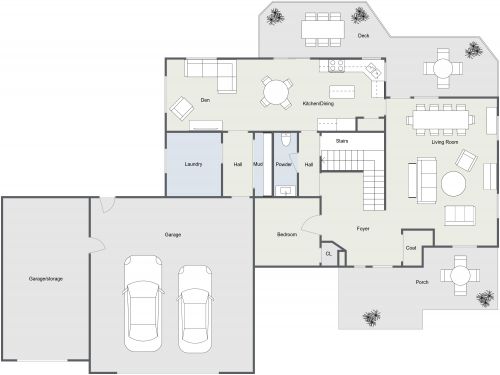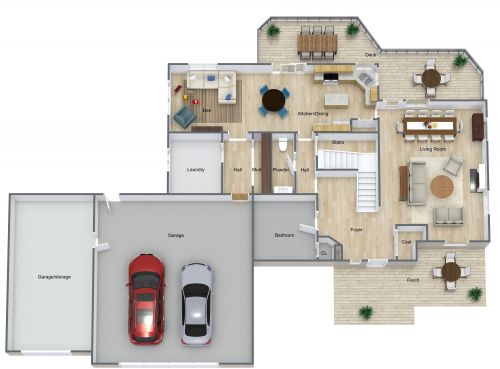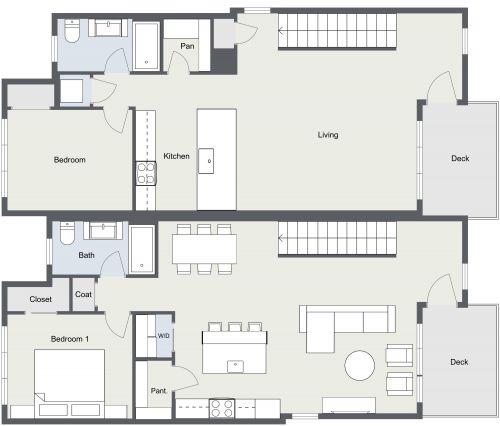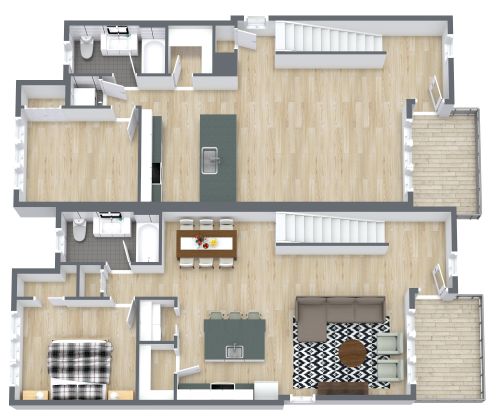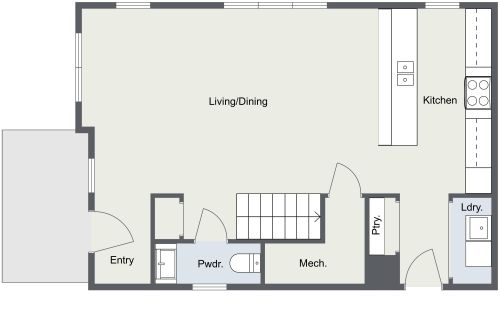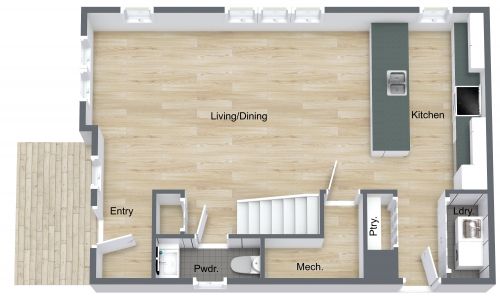3 Bedroom Floor Plan With Large Kitchen
This 3 bedroom floor plan with a large kitchen is a split bedroom layout spread over a ground floor and a basement. The front porch leads into an open living and dining area with access to a private back deck. Chefs will be drawn to the large U-shaped kitchen, which offers plenty of room for cooking and entertaining with its spacious pantry, full-size refrigerator, double sink, range, and generous island. Nearby, a convenient separate laundry room can be customized with cabinetry and storage. A sizeable primary bedroom includes 2 closets and a luxurious nearby bathroom with double sinks, a toilet, and a large shower. Downstairs, two spacious secondary bedrooms feature built-in closets and egress windows. Furnish them as bedrooms, or set one up as an office, guest room, playroom, or gym; the possibilities are endless. A ¾ bathroom and mechanical room round out this floor plan.
