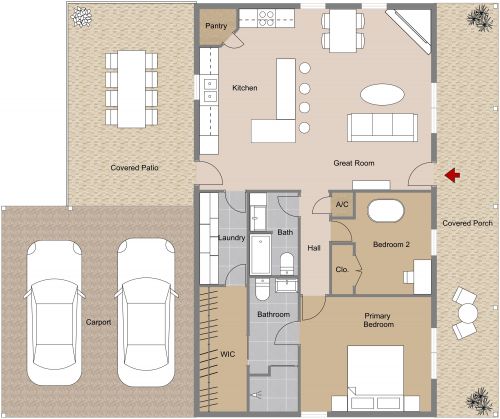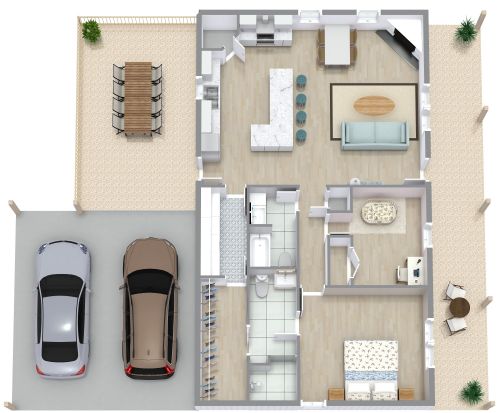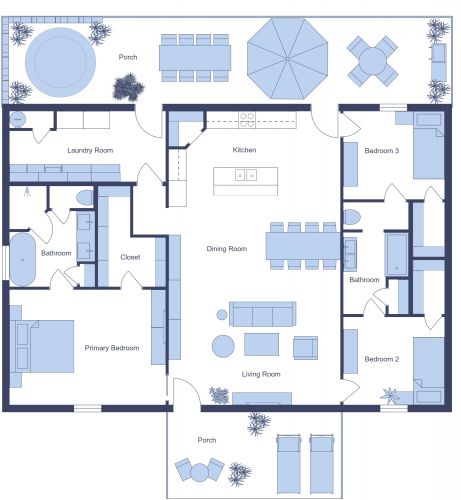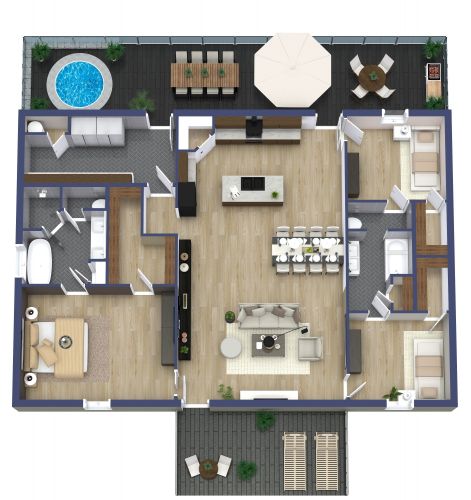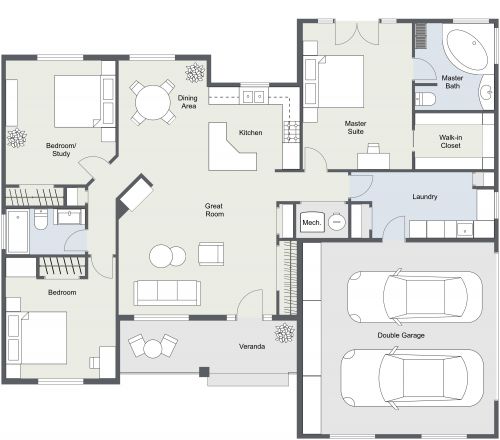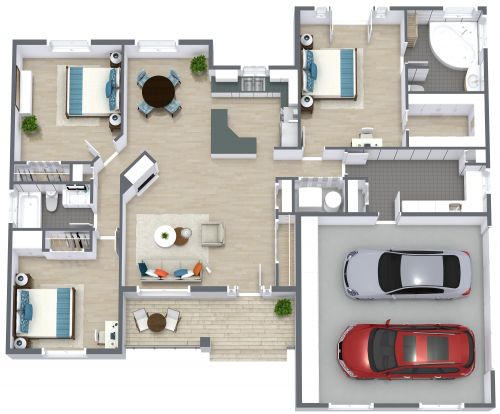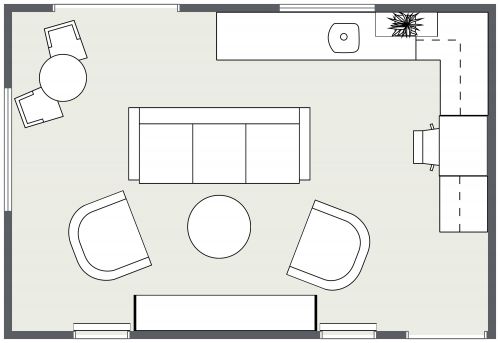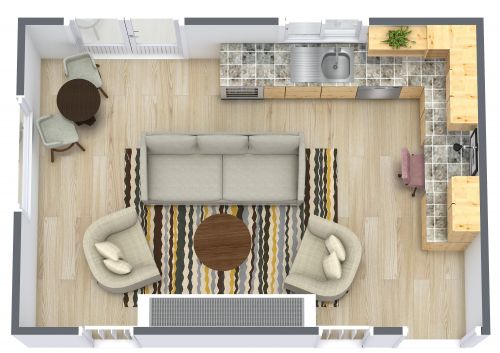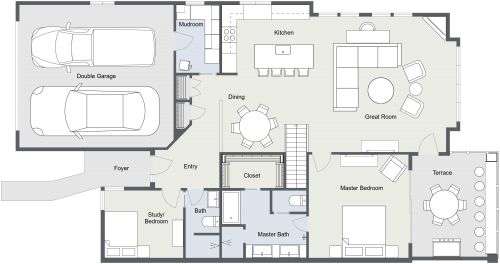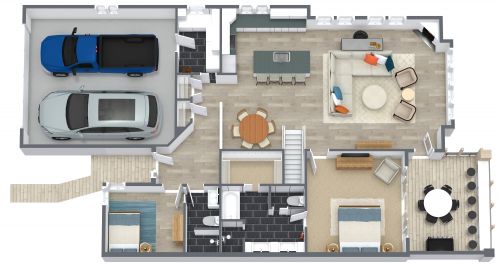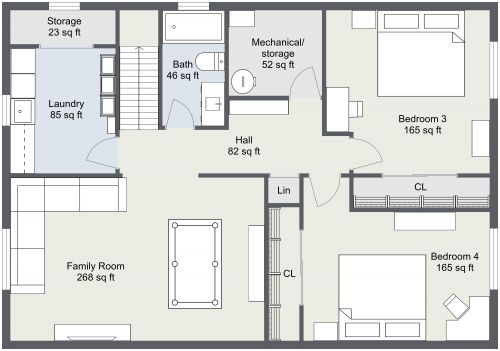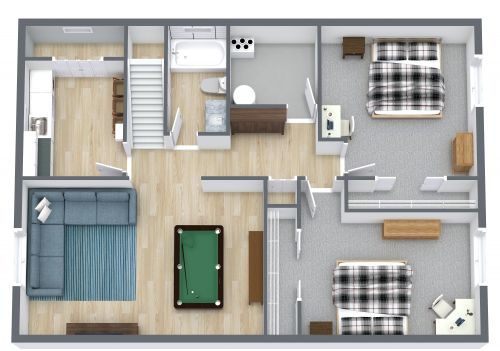House Plan With 2 Car Garage
This house plan with a 2 car garage provides inspiration for features and rooms you can add when you have a larger footprint with which to work. The grand entrance foyer includes a coat closet for jackets, purses, and other grab-and-go items. Notice the optional staircase shown if you want to design a dream second floor. Enjoy the sofa group around the fireplace and family dinners at the long dining table in the living room. A lovely u-shaped kitchen includes an island for prep work, standard appliances, and wall-mounted storage cabinets. Enjoy casual meals at the breakfast nook between the kitchen and family room. When you enter the home from the garage, you’ll find a convenient laundry room and mudroom or drop zone. The garage space also includes a large workshop or storage area. Several large patios or decks are accessible around the property for indoor/outdoor living.






