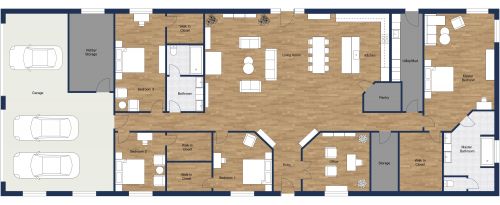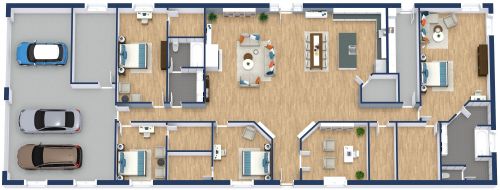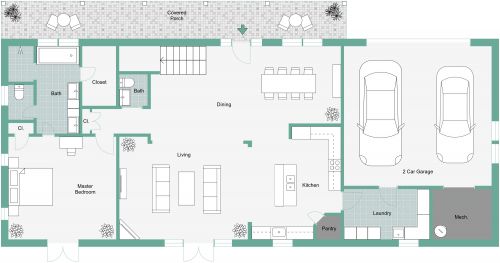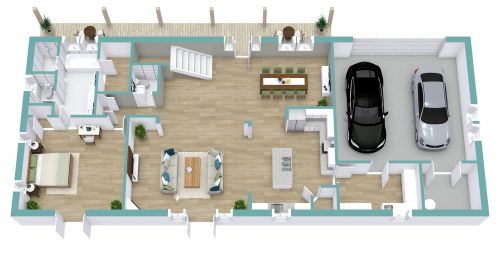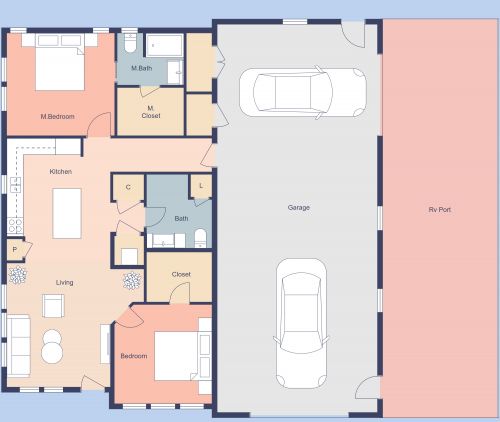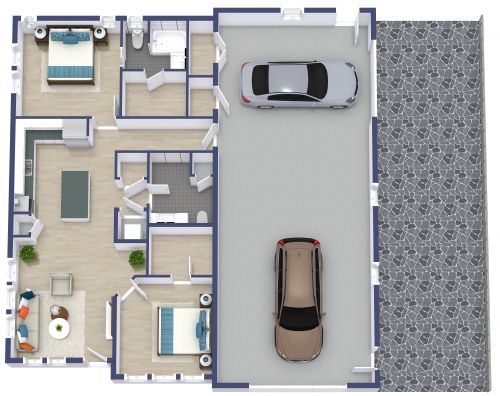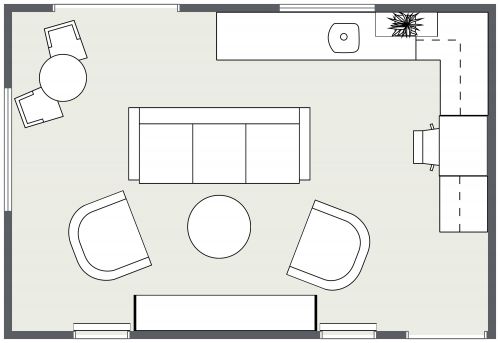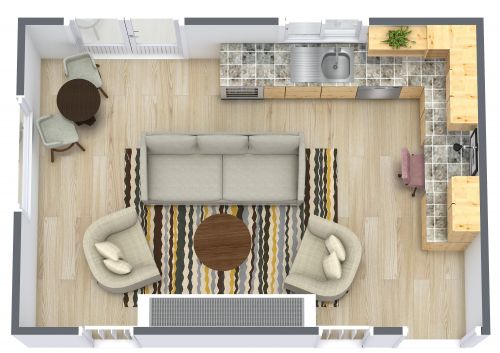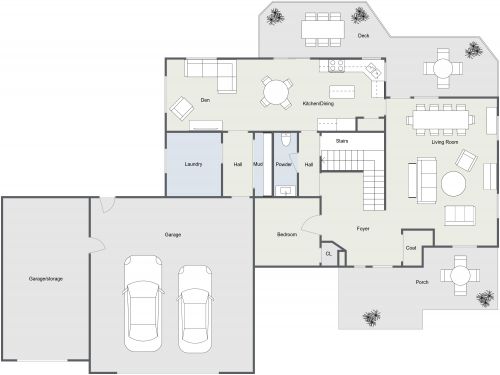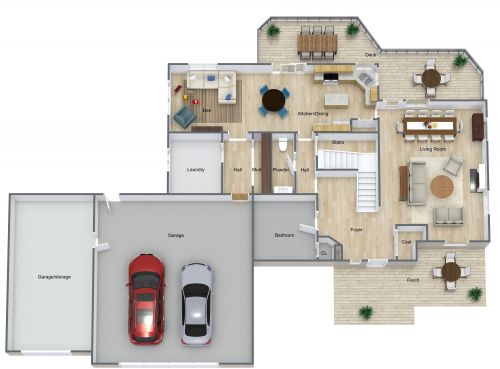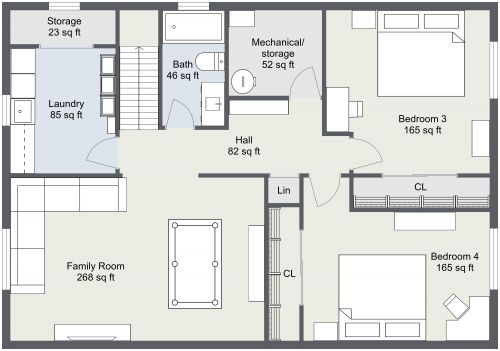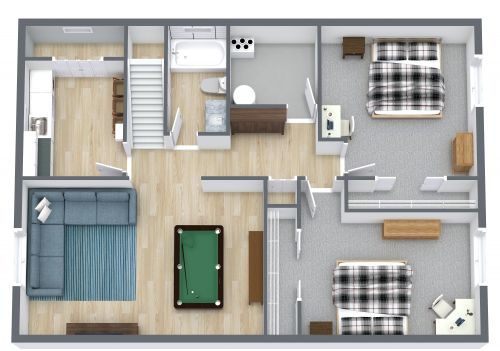2 Story House Plan With 4 Bedrooms
If you have a sloped property, check out this 2 story house plan with 4 bedrooms. A well-designed entry foyer features 2 coat closets, a ¾ bathroom, and an office or bedroom. Alternatively, enter the home from the 2 car garage directly into a convenient mudroom and laundry area. The open concept great room puts the family at the center of the action. Light and bright living room feature wrap-around windows and access to a lovely terrace and entertaining area. The nearby chef’s kitchen features a range, sink, refrigerator, upper cabinet storage, and large island/breakfast bar; a nearby dining nook easily seats 6 guests. The ground floor primary bedroom features sliding glass doors to the terrace, a large walk-in closet, and a full bathroom complete with 2 vanities, a private toilet room, a walk-in shower, and separate soaking tub. Downstairs on the basement level, furnish the bonus living room as a teen hangout or playroom. A larger bedroom on this level features a walk-in closet and ensuite bathroom, which also has hall access for the other bedroom. A large utility room completes this floor plan.

