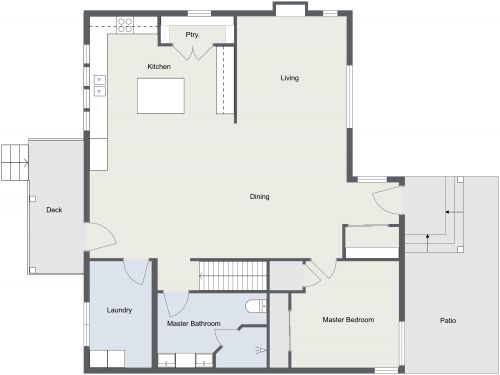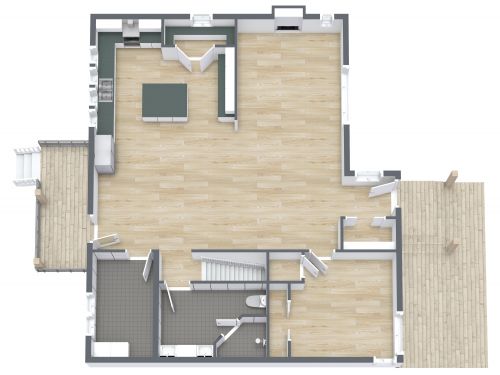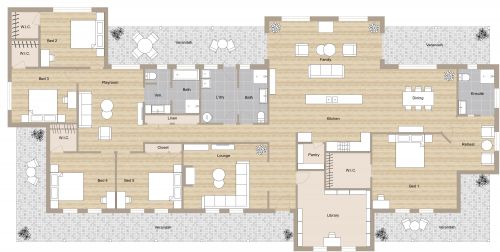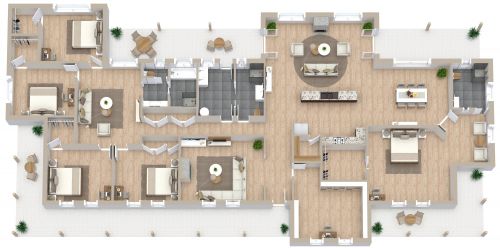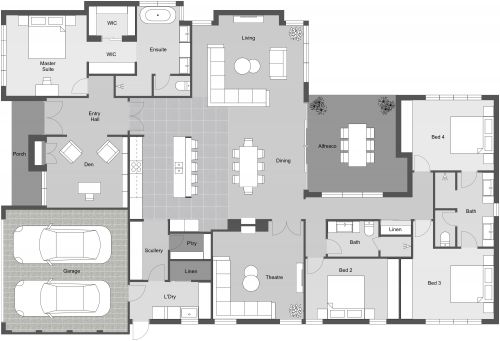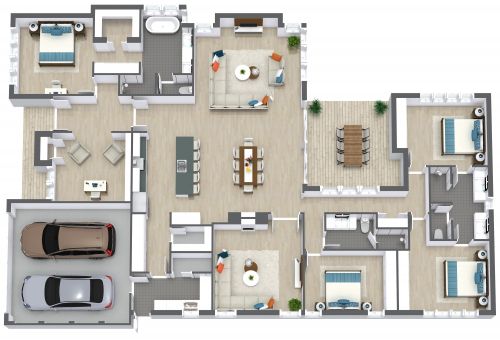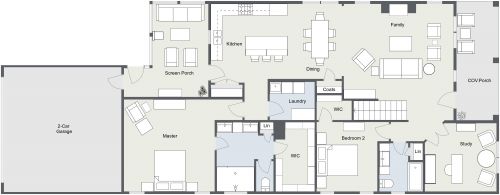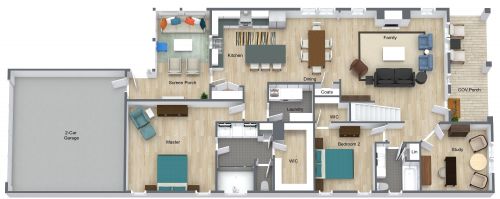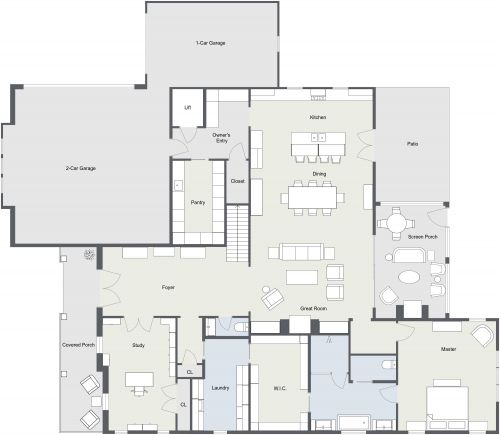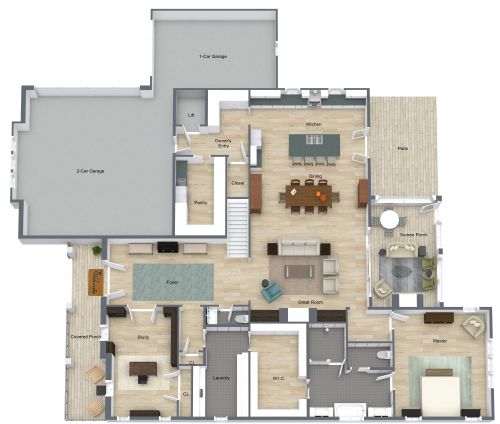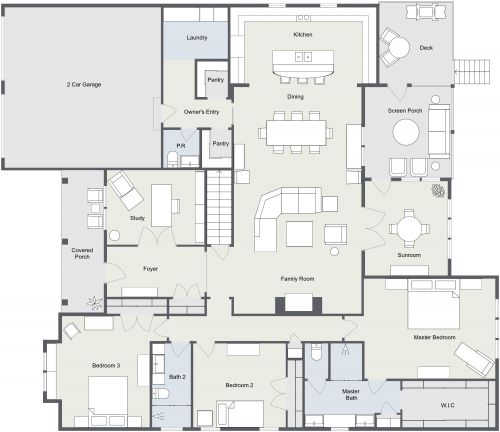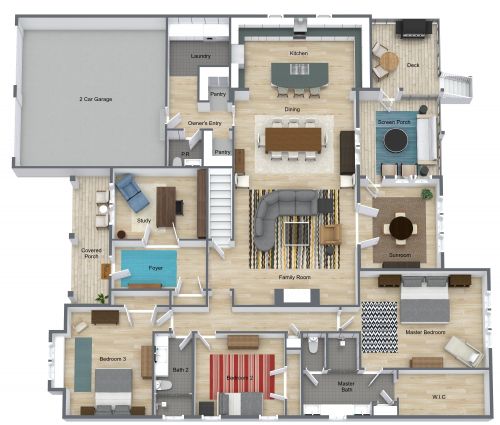Large 2 Bedroom Floor Plan With Study
This large 2 bedroom floor plan with study has a thoughtful layout for comfortable family living. Enter the home from a spacious porch that can be furnished to enjoy the front yard and view. The large foyer includes a handy coat closet and leads you into a gorgeous open concept living, dining, and kitchen area. Enjoy the breakfast nook that overlooks a back deck and screened porch. The deluxe island kitchen includes seating for 4, a sink and range, a separate scullery area, and a large pantry. Adjacent is a laundry room and ½ bath. A self-contained study allows for quiet work away from the busyness of the rest of the house. On the opposite end of the home, the smaller bedroom includes a built-in closet and ensuite bathroom. The more oversized primary bedroom has a huge walk-in closet and a spa-like bathroom complete with a double sink and separate bathtub and shower.






