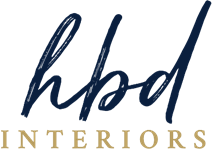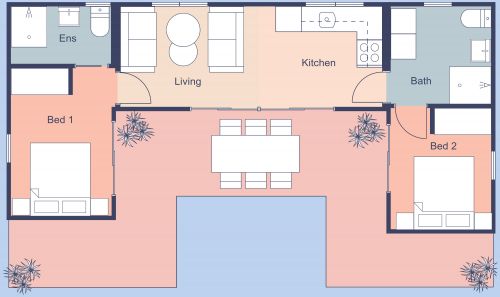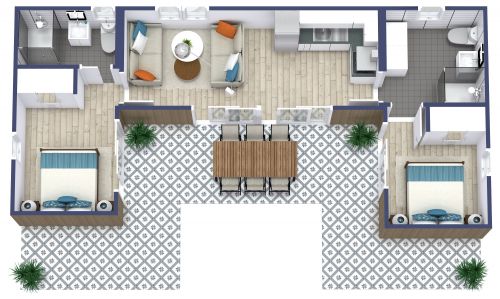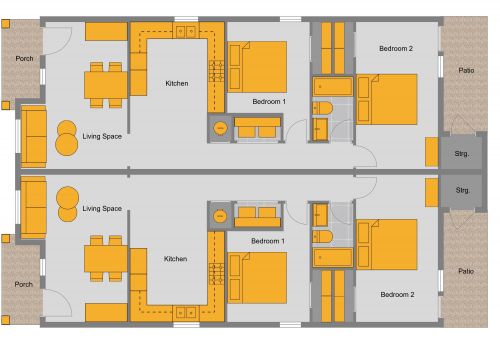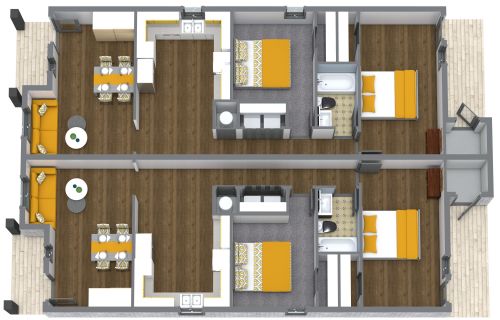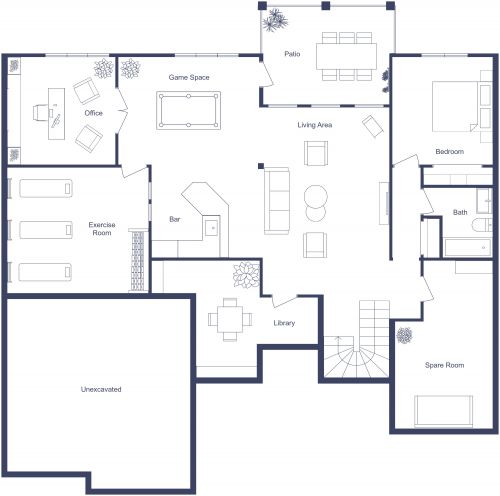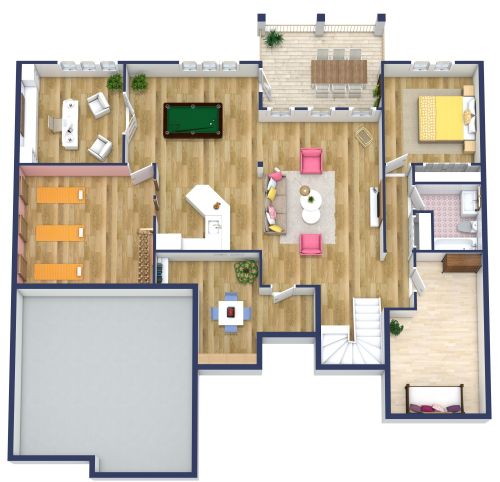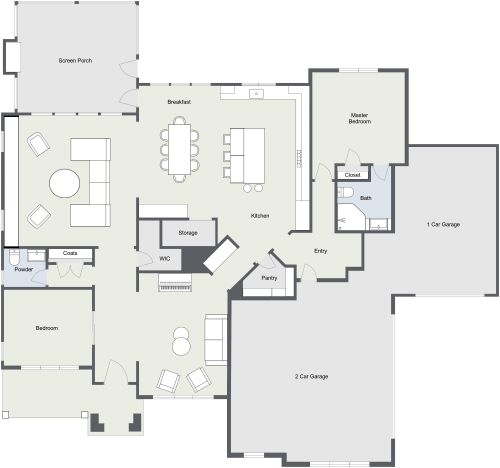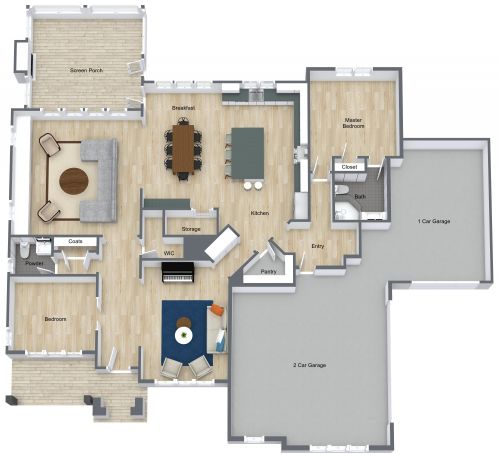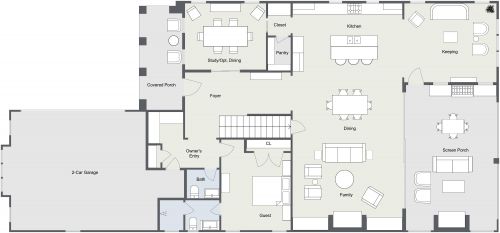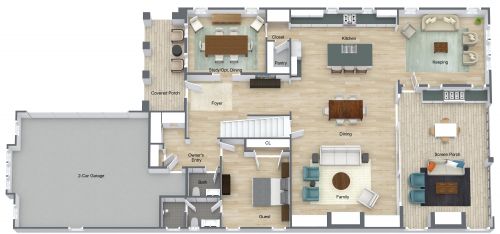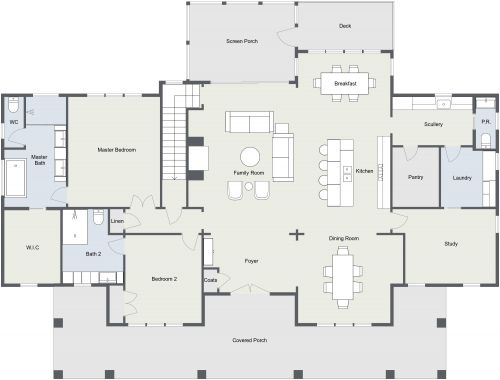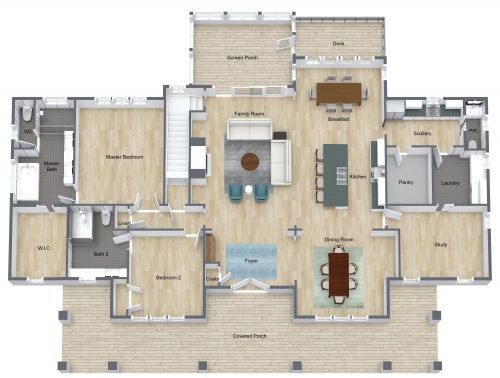Large 3 Bedroom Home With Double Garage
The floor plan for this large 3 bedroom home with a double garage features a popular grouped-bedroom layout. From the covered front porch, enter into a large foyer with a built-in coat closet and double doors into a study, perfect if you see clients in your home. An open plan great room has a fireplace and double doors opening onto a light and bright sunroom. Chefs will be drawn to the spacious U-shaped kitchen with its large island/breakfast bar. This area has storage galore with its upper cabinets plus two walk-in pantries. The sizable primary bedroom contains a huge walk-in closet and an en-suite bathroom complete with 2 sinks, a private toilet room, and a full-size shower. Nearby, 2 secondary bedrooms share a ¾ bathroom. You’ll find a generous laundry room or mudroom and a convenient powder bathroom near the garage.
