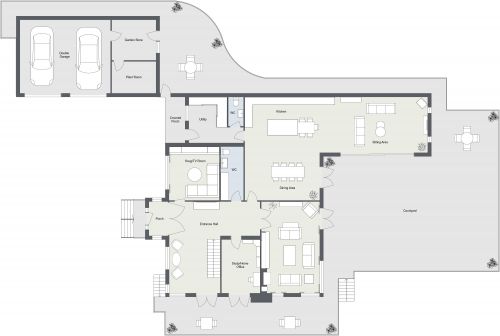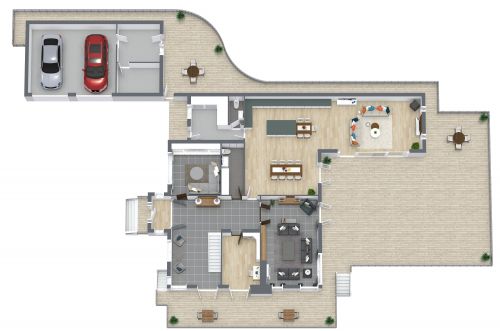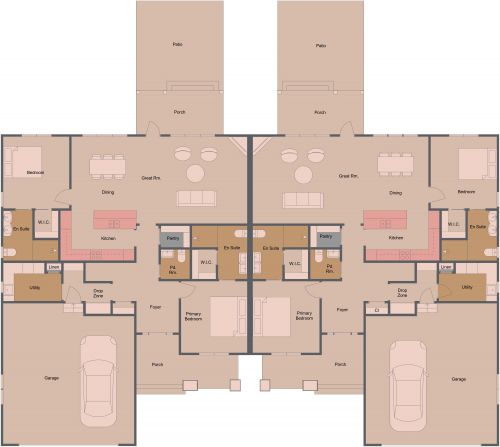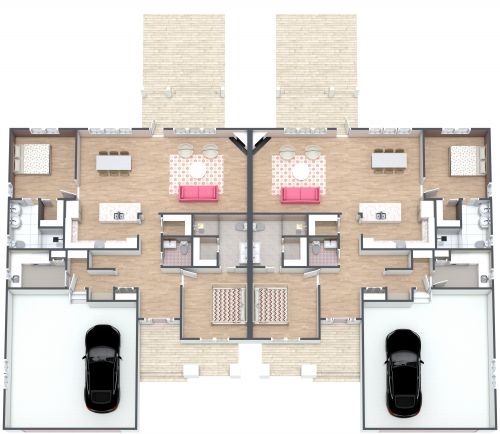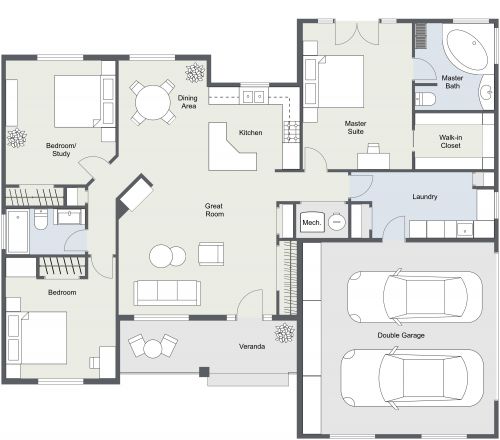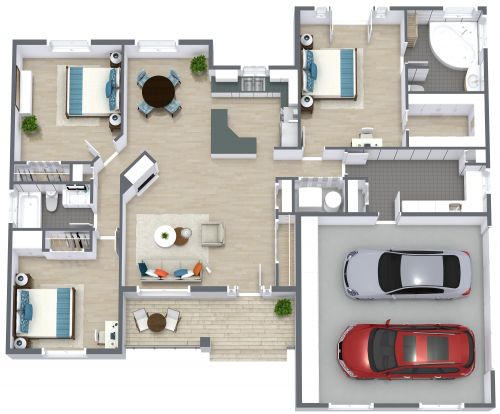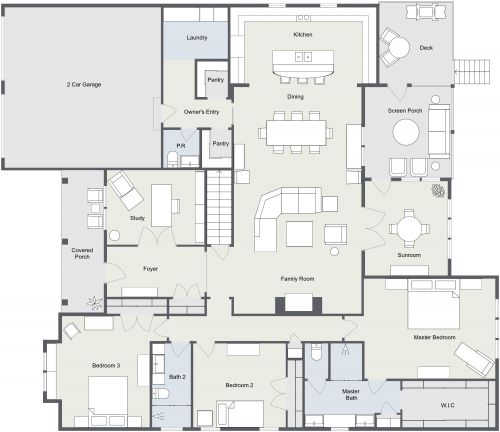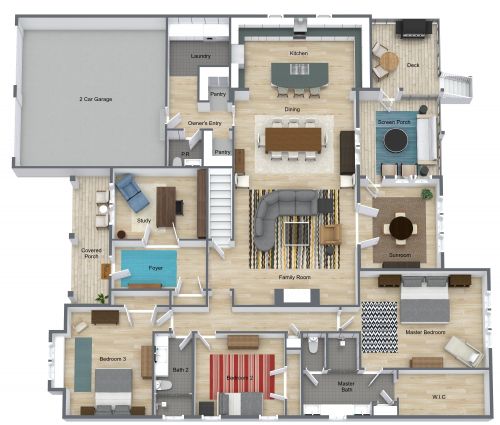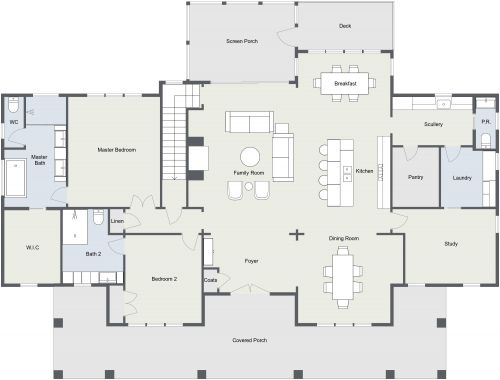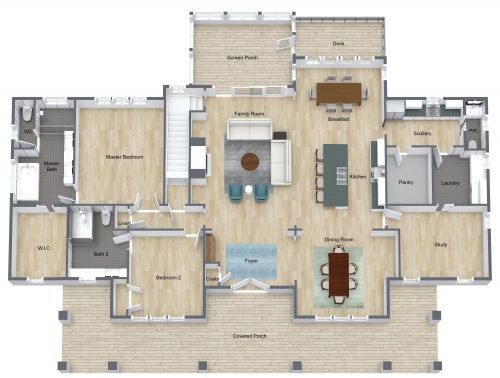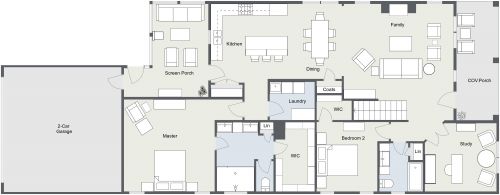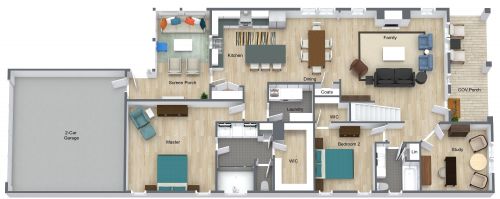Spacious Floor Plan With Large Family Kitchen
You’ll have room to spread out in this spacious floor plan with a large family kitchen. From the entrance porch, enter a hall with a formal living room on the right. On the left, you’ll find a bedroom and adjacent closet and powder bath. Further down the hall, you’ll pass a useful coat closet and enter an open family room and kitchen area. Lots of windows highlight the view and a screened porch is a valuable feature for outdoor living without the nuisance of bugs. The large spacious kitchen includes an island, upper cabinets, and standard appliances. A large pantry is a favorite feature. The primary bedroom consists of a built-in closet and ensuite bathroom complete with a toilet, shower, and sink. A 3 car garage completes this spacious layout.






