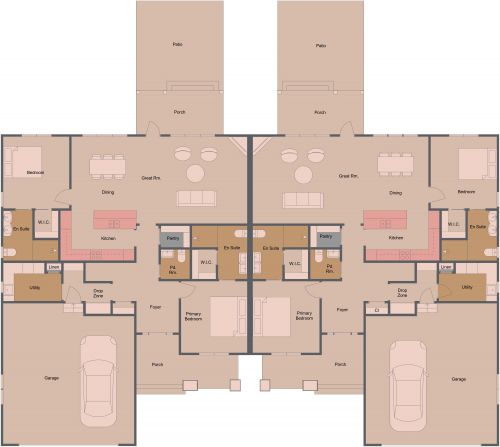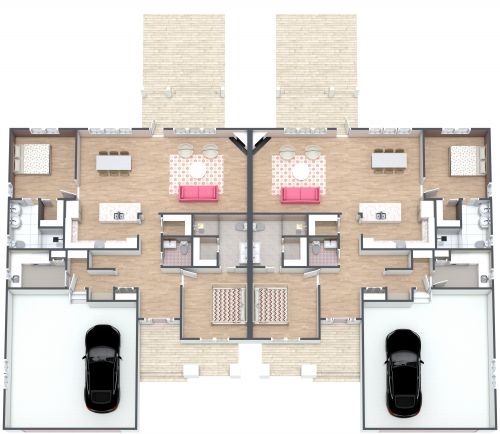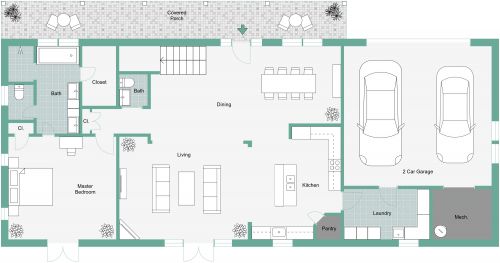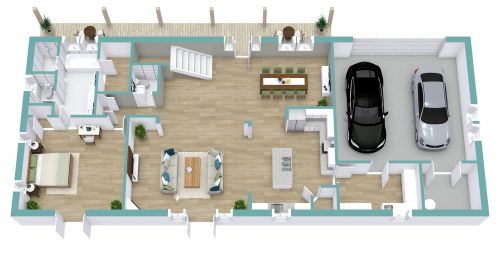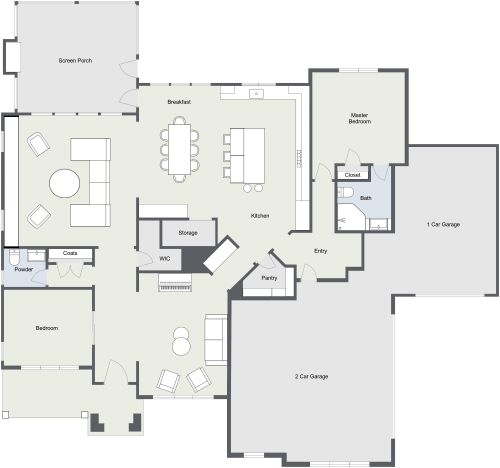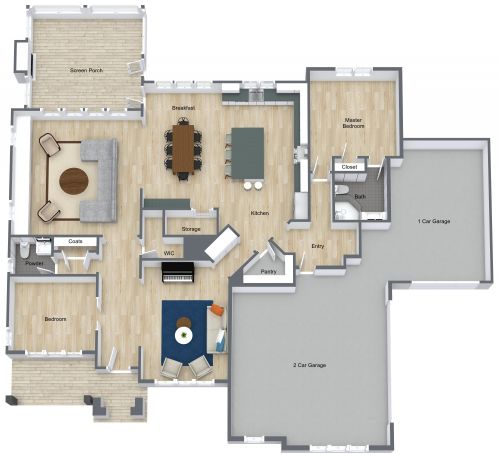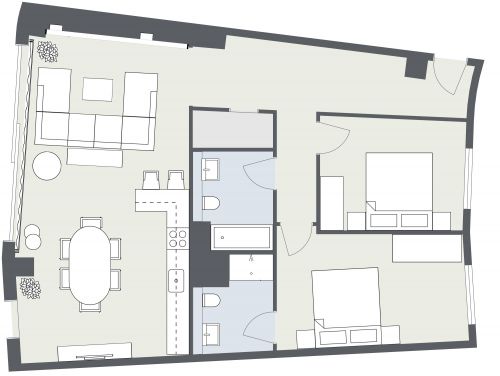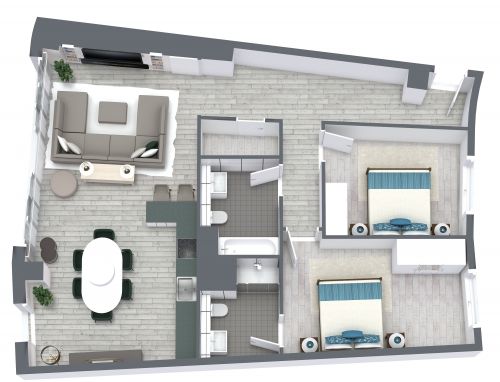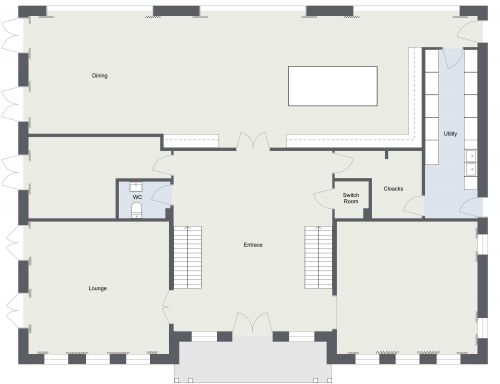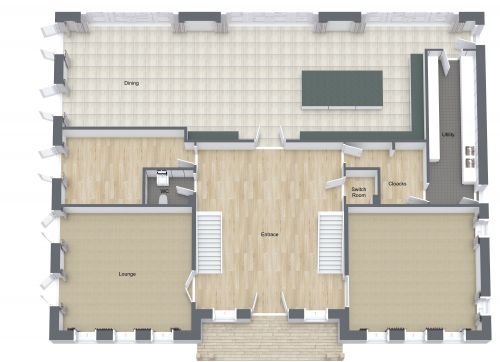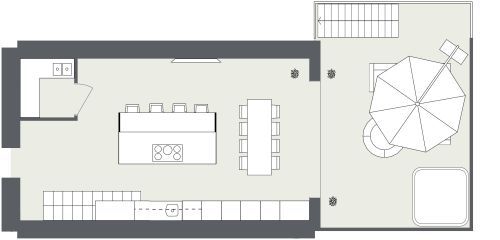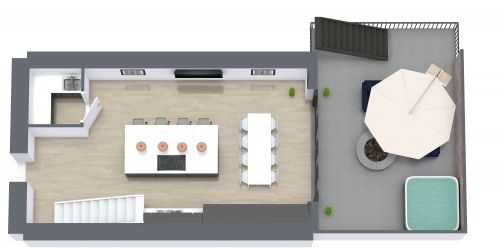Large 2 Story House With 4 Bedrooms
Explore the many luxurious features in this floor plan for a large 2 story house with 4 upstairs bedrooms. Double doors open from the enclosed front porch into a grand entrance area featuring a dedicated tv room, powder bathroom, and study or home office. Another double door set leads to a formal living room, perfect for entertaining guests. Nearby, a vast great room features a spacious dining area and comfortable family room. The open L-shaped kitchen is the epicenter, making it easy for the chef to spend time with family. Other notable highlights on the ground floor include a 2 car garage, garden storage, planting room, large utility room, and multiple porches and decks. Upstairs, furnish the open landing as a study area, reading nook, or play space. The oversized primary bedroom features a private balcony, walk-in closet, and spa-like ensuite bathroom. One of the secondary bedrooms includes an ensuite bathroom, while the other 2 secondary bedrooms share a Jack and Jill bathroom and a long balcony, perfect for enjoying the view.

