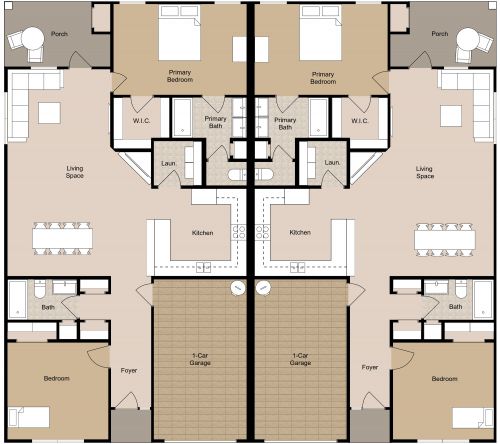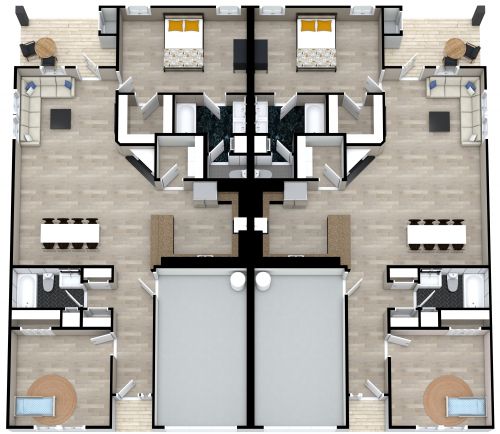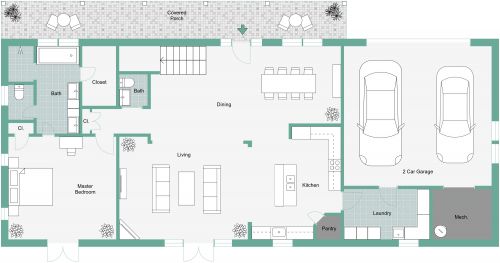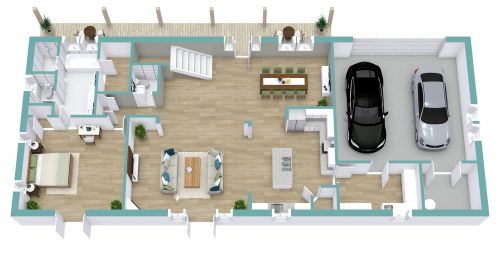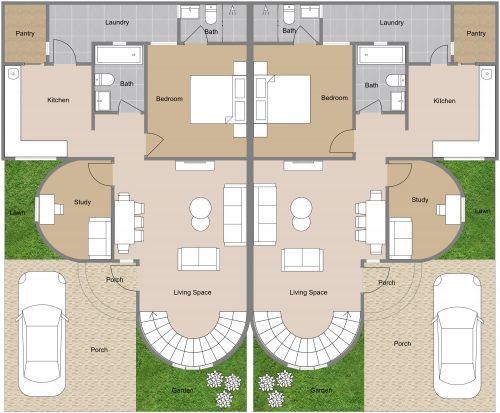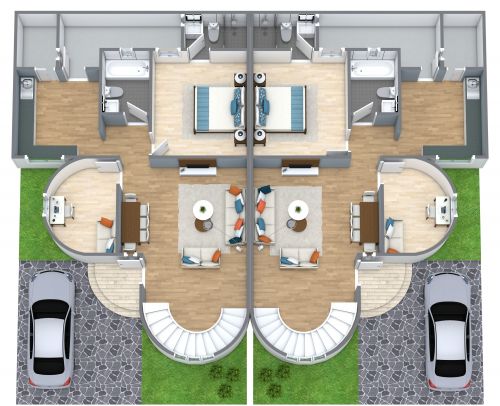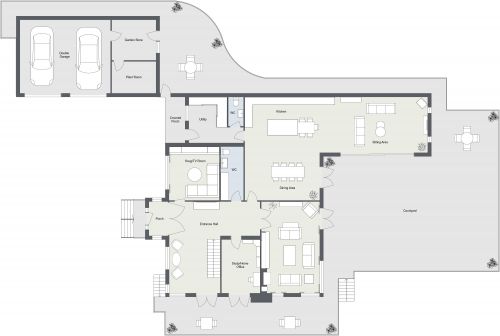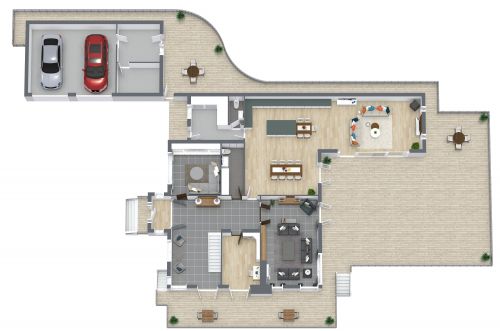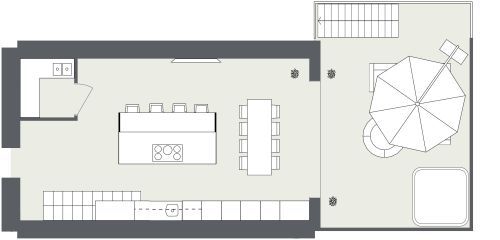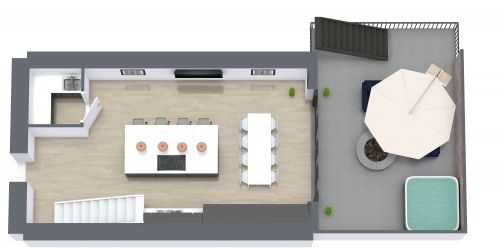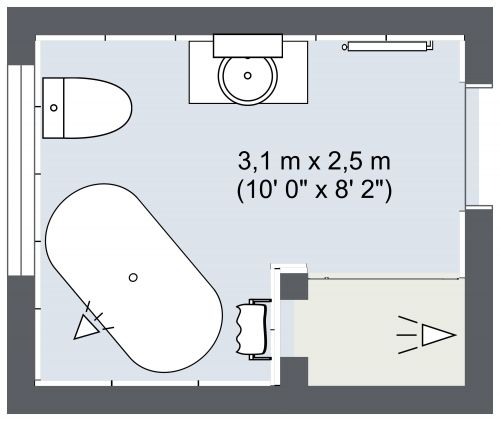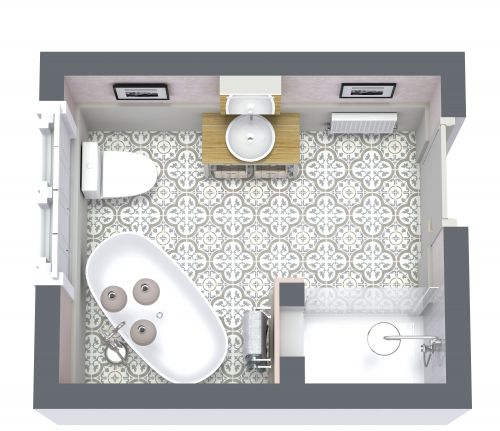2 Bedroom Home Design
The attractive shape and architectural details stand out in this 2 bedroom 2 bathroom home design. The simple and elegant entrance foyer includes a large storage closet and a nook containing shelves or a large piece of art. The hall leads you to the open concept living and dining area, where you’ll find a large modular sofa, built-in entertainment center, fireplace, and shelves; large sliding glass doors showcase the view and provide easy access to the outdoors. The L-shaped kitchen includes a range, sink, dishwasher, and optional under-counter or full refrigerator. A convenient table adds extra prep and dining space. The spacious primary bedroom is styled with a king-size bed, side tables, lamps, and a large wardrobe. Its attached ¾ bathroom includes a sink, toilet, and shower. The 2nd bedroom is perfect for a queen-size bed or 2 twins. Across the hall is a full bathroom with a sink, toilet, bathtub, and optional shower unit.






