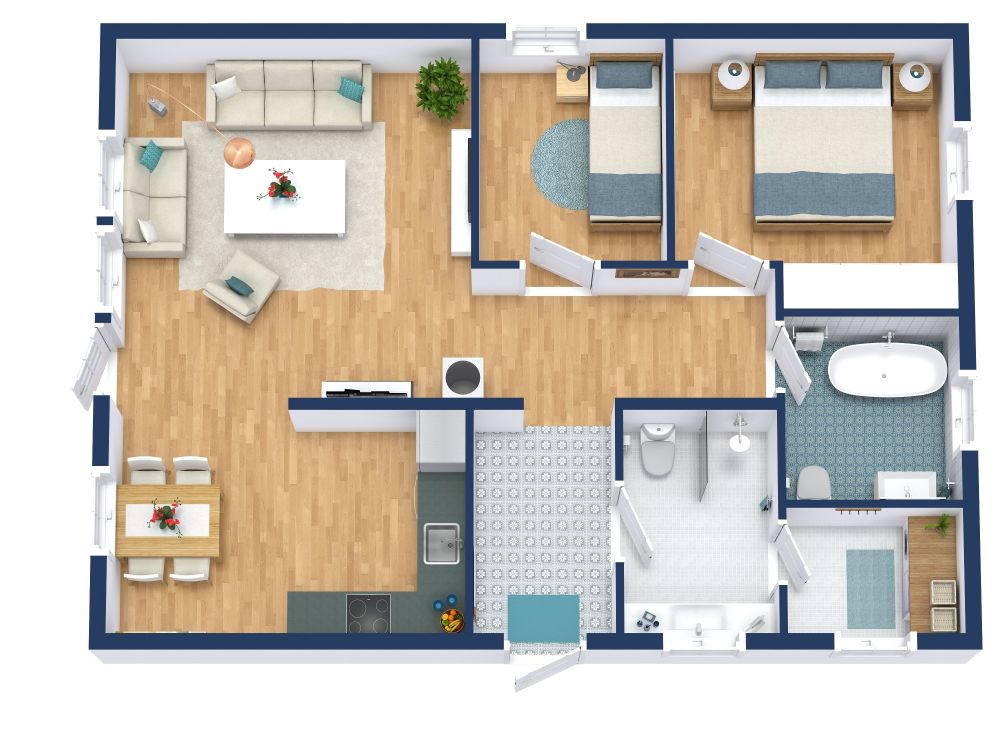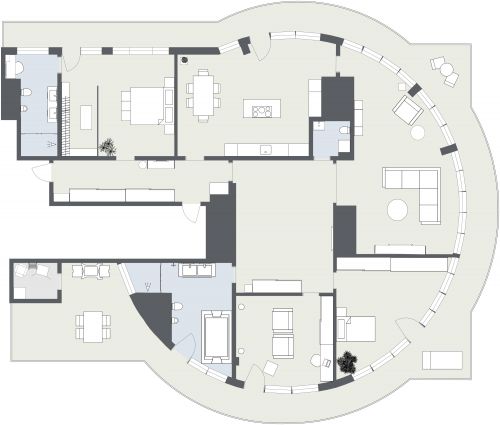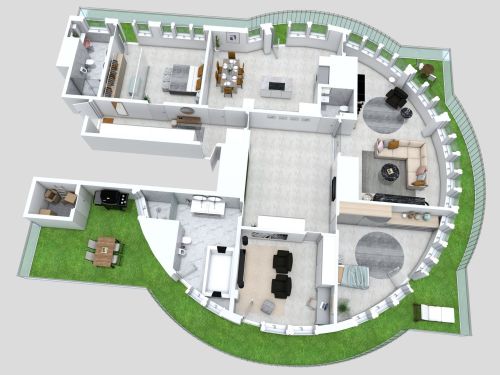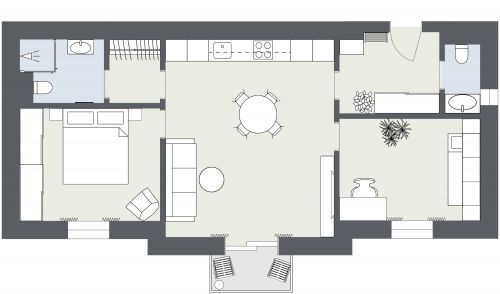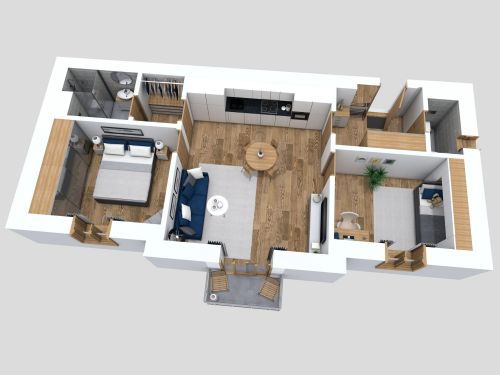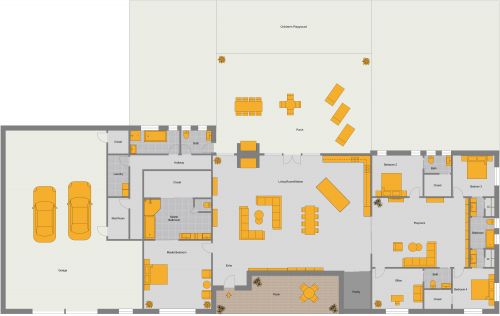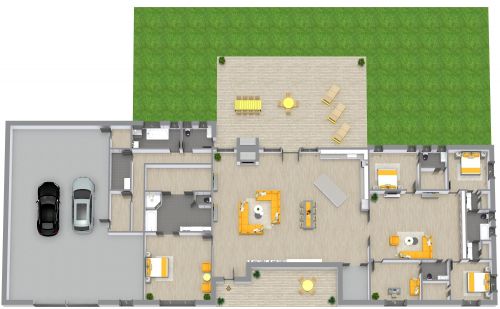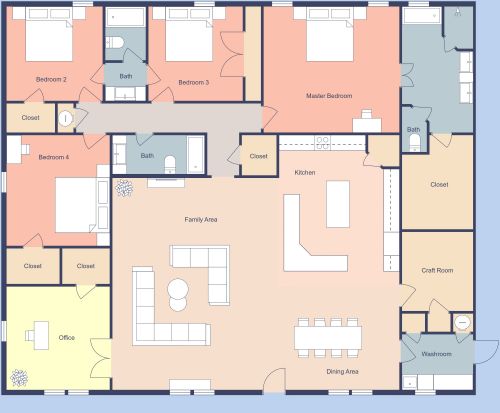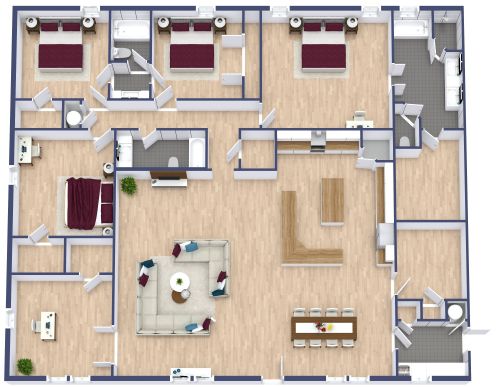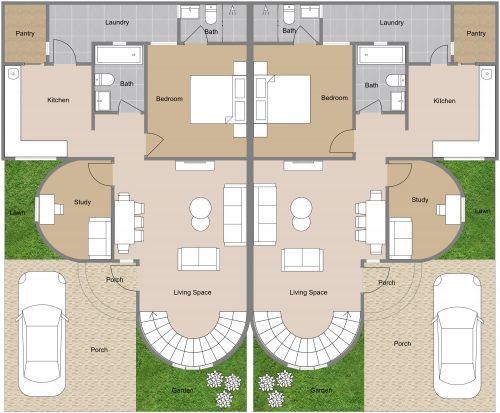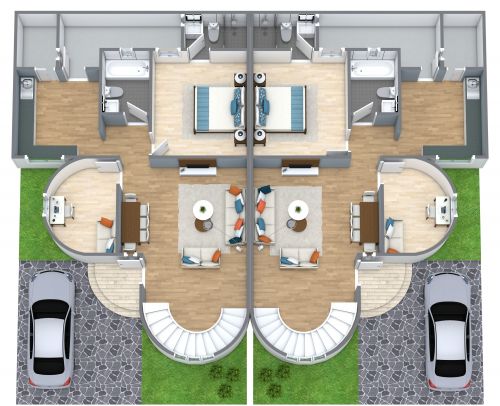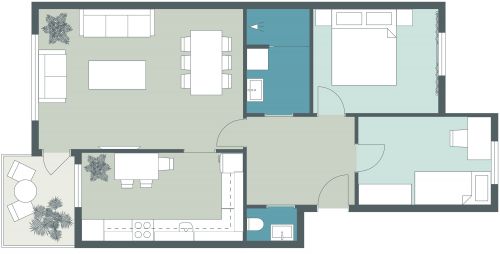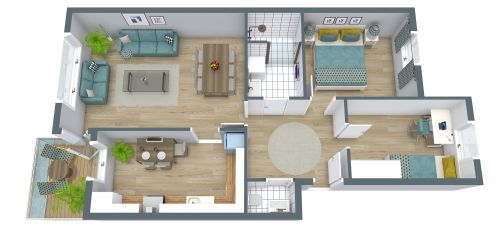Duplex Home Design
Duplex homes are great for multigenerational families because they keep family members close to each other while still giving everyone their privacy. This duplex home design is no exception. It consists of two symmetrical apartments with two bedrooms each. One of the bedrooms has a twin-sized bed while the other one has a double bed and a walk-in closet. There are two bathrooms, one attached to the master bedroom and one next to the smaller bedroom. There's also a spacious kitchen in each apartment, with a lot of counter space, a refrigerator, a stove, an oven and a sink. There's a fireplace in the dining area which has a dining table and eight chairs. There's also a living area with an L-shaped sofa and an outdoor area with a table and two chairs. Each of the apartments has a garage at the entrance as well as a laundry room.
