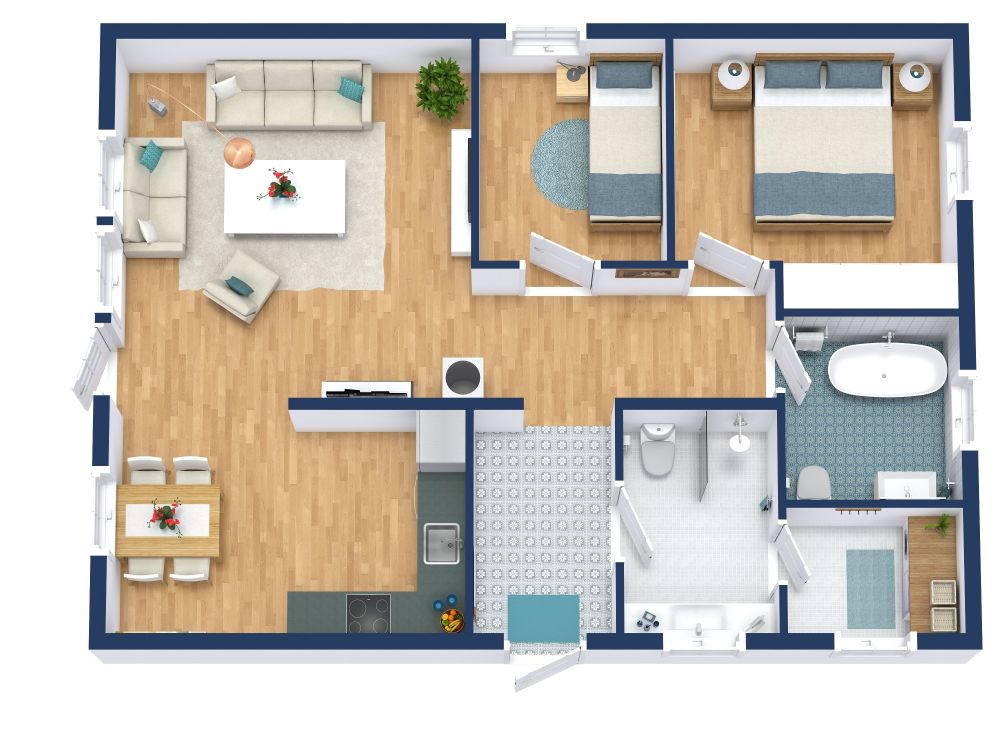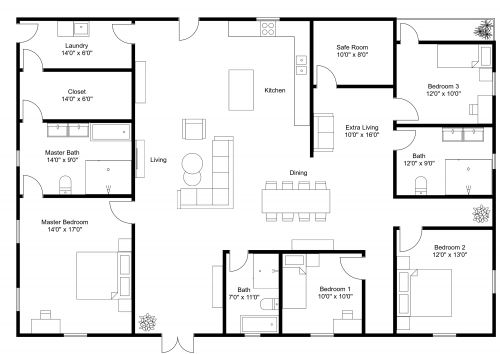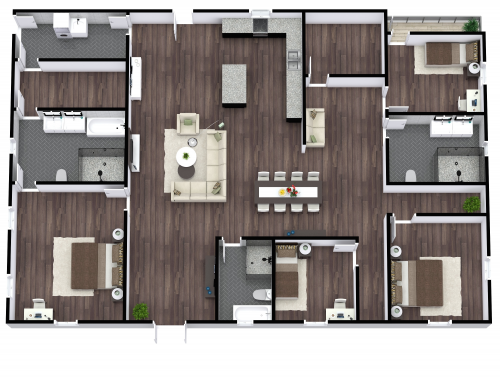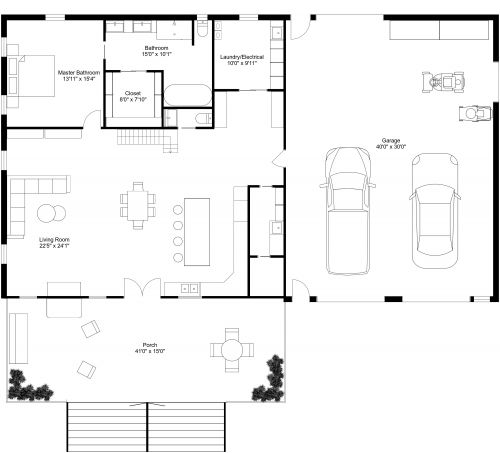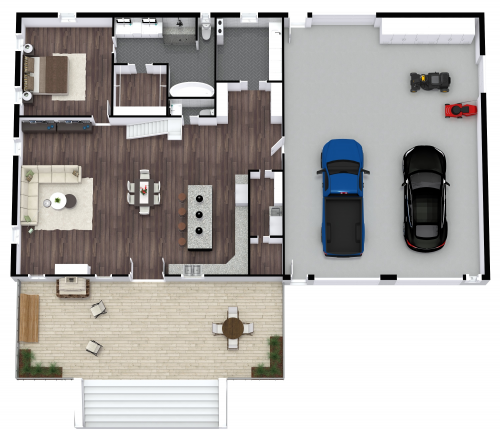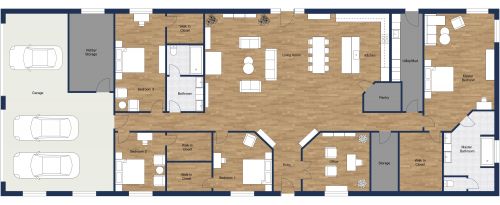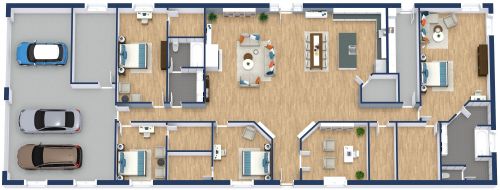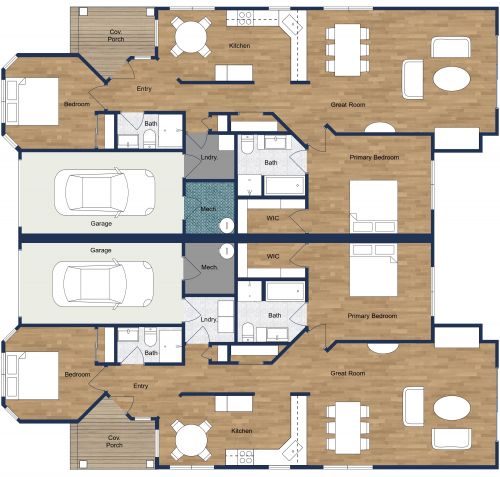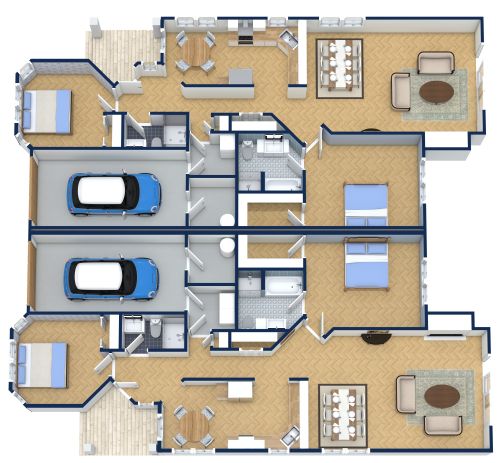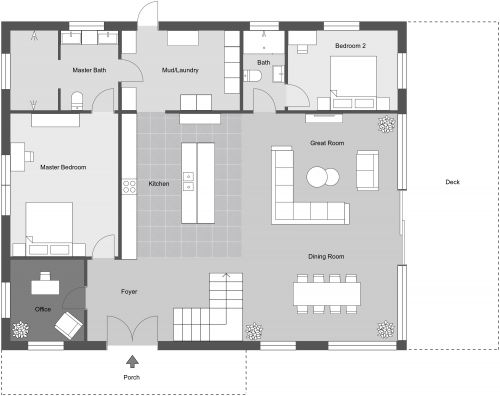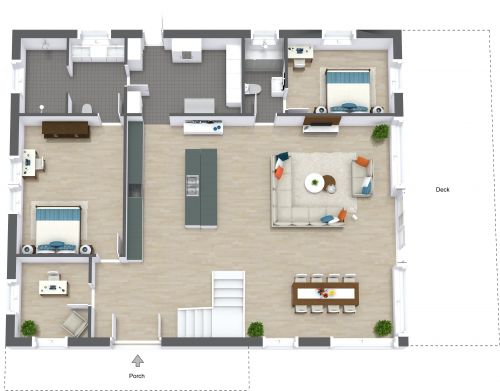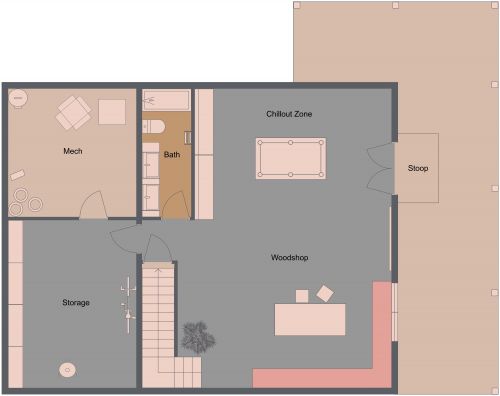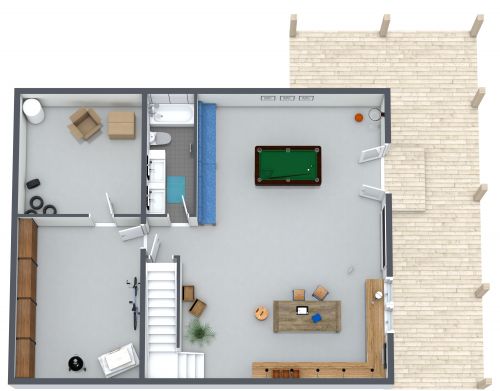Barndominium House Layout
With a grouped-bedroom floor plan and several additional multi-purpose rooms, this barndominium house layout provides the ultimate flexibility. Enter into a generous great room complete with a lounge space and dining area. The generous kitchen features upper cabinet storage, a pantry, and 2 large islands, perfect for prep and allowing one or more cooks to converse with family and guests. Double doors lead to a convenient office or den near the front entrance. The sizable primary bedroom suite features an ensuite bathroom with dual sinks, a private toilet room, shower, and separate soaking tub. Imagine the organizational possibilities offered by the vast walk-in closet. Grouped down the hall are three secondary bedrooms, two of which share a Jack and Jill bathroom. The 3rd secondary bedroom includes a large walk-in closet and adjacent ¾ bath. This floor plan also includes a separate laundry room with convenient access to the outdoors, plus a craft room; alternatively, use this space as an exercise room, playroom, or office.
