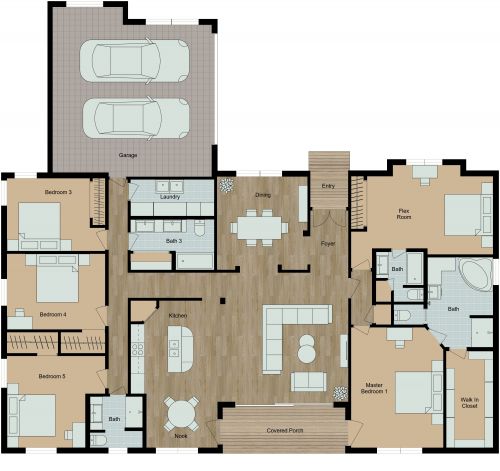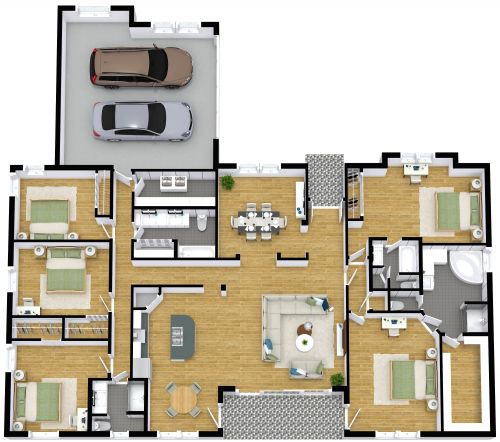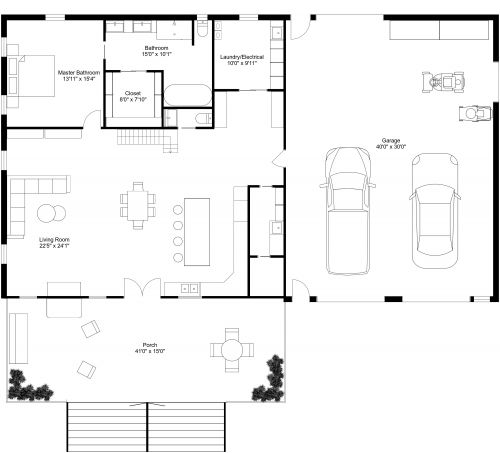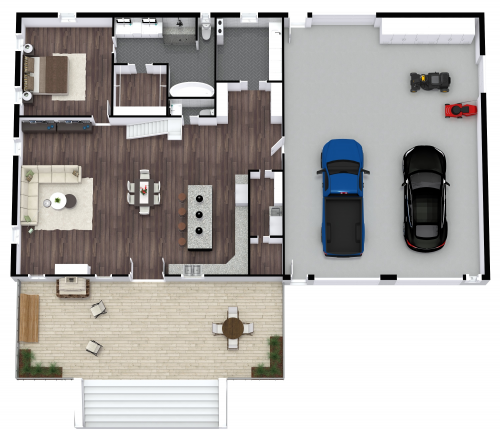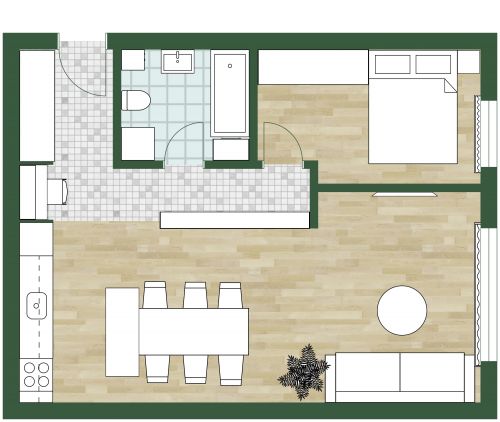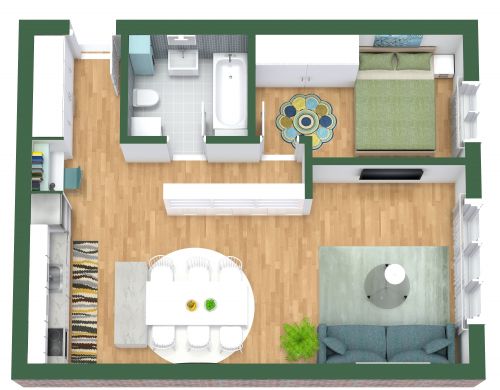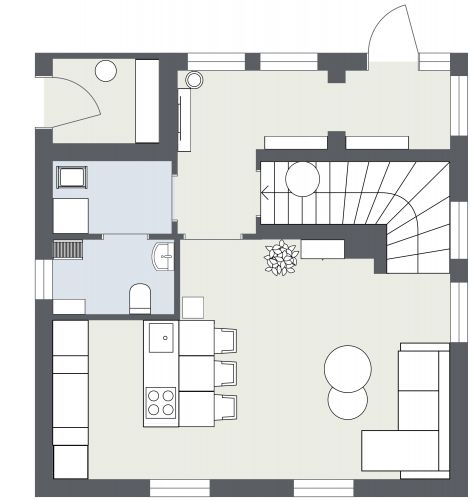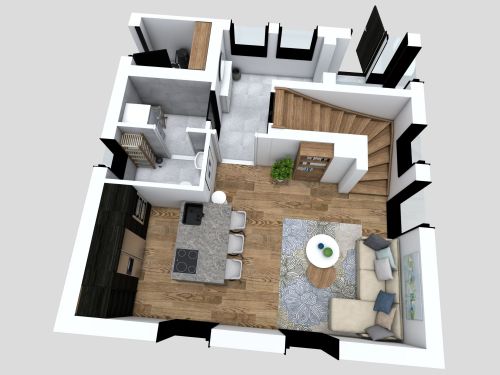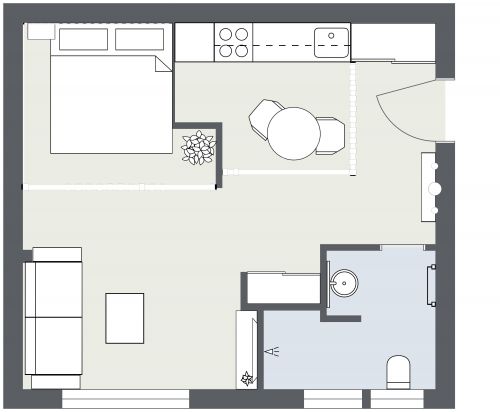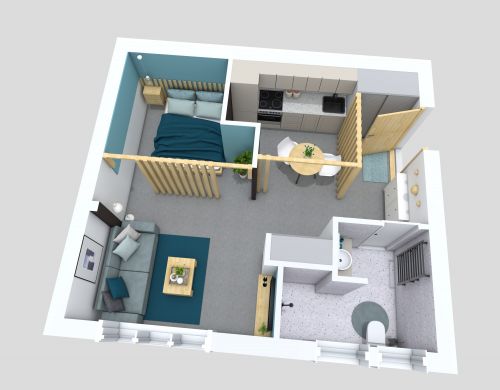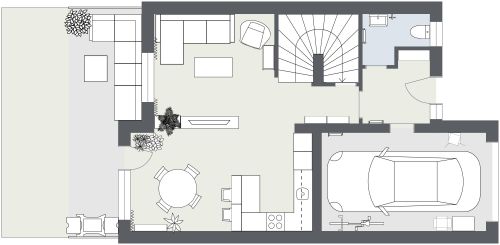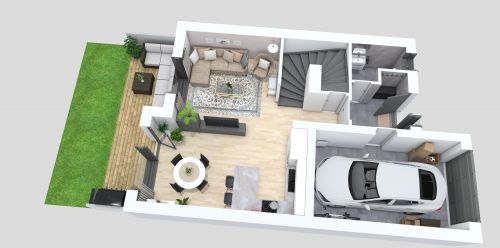Circular House Floor Plan
If you're looking for a one-of-a-kind home that is contemporary, luxurious, and unique, this circular house floor plan is for you. Light grey walls and marbled laminate flooring create a bright, inviting background in addition to the many windows surrounding the home's perimeter. A lovely entryway leads into this house that features two roomy bedrooms, two elegant bathrooms, a spacious kitchen and dining room area, and a modern family room. A separate home theater will enhance your family's ordinary weeknight or a special gathering with friends. Glass doors can be found throughout the home, two of which lead from the bedroom outside, making these rooms feel even more open, spacious, and airy. A lush grassy area surrounds the circular house, providing plenty of space for a grill, outdoor dining set, lounge chairs, and room for children to play.






