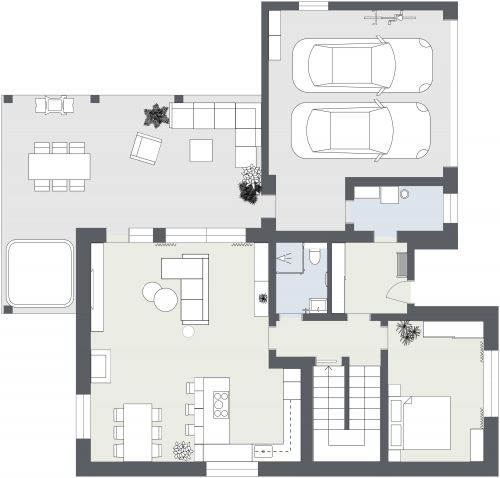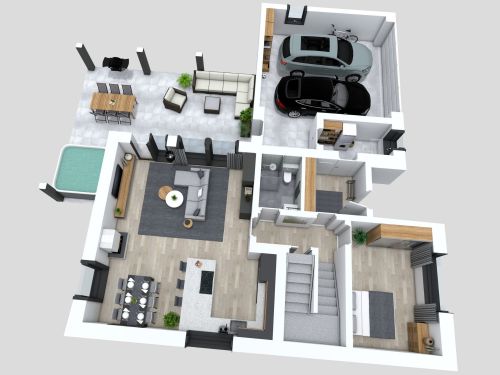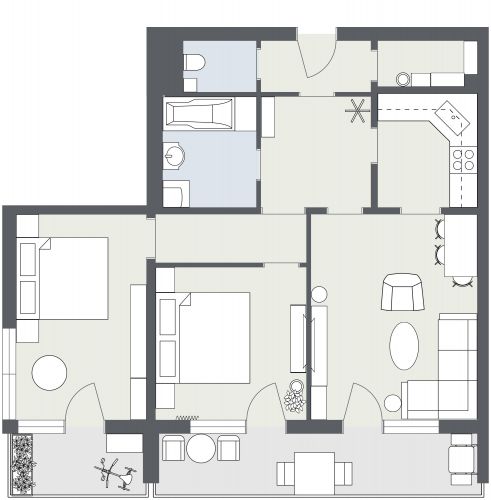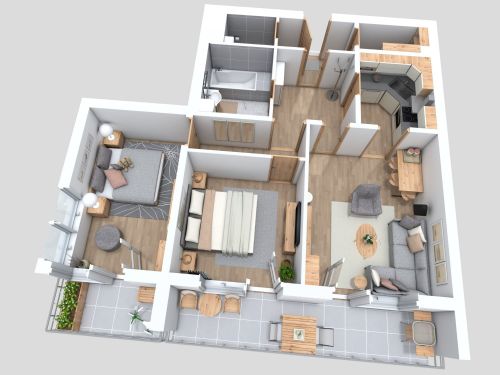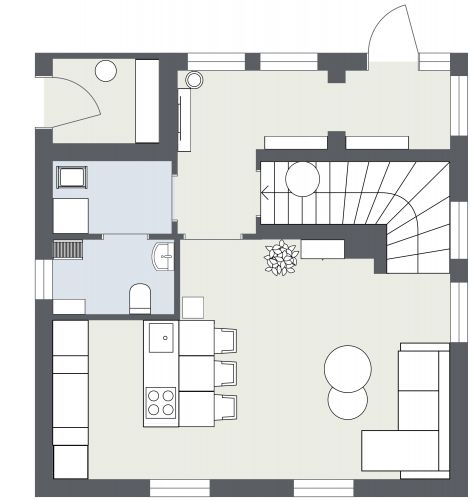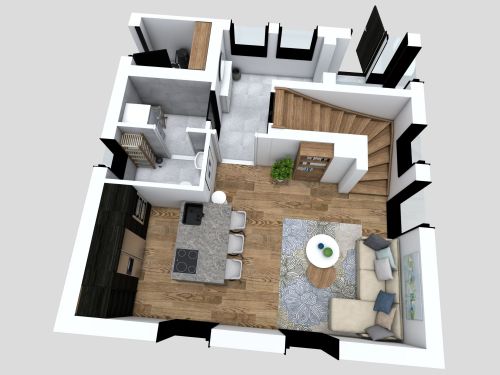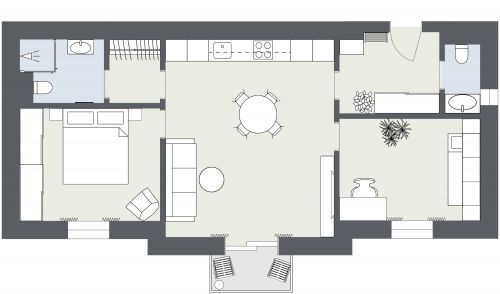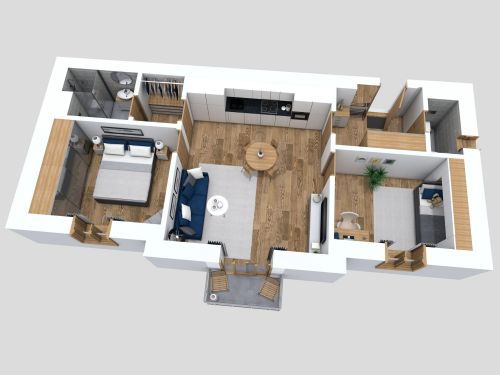Three Bed Two Bath Floor Plan
If you're looking for a home that's chic, comfy, and inviting, this three bed two bath floor plan is for you. The first story features an open floor plan with a living room, dining room, and kitchen that flow seamlessly together. Light hardwood flooring makes the space feel bright and open. The kitchen comes complete with a U-shaped countertop and bar seating area. Large windows look out into the backyard and include a contemporary patio area with ample room for outdoor furniture and a grill. There's also a one-car garage, a bathroom, and a small entryway with a closet. The second floor includes three bedrooms that could easily be used as a home office. There's also a bathroom with a double sink and shower with a sliding glass door. Two of the bedrooms have dark gray carpets, while the other one has light hardwood floors.






