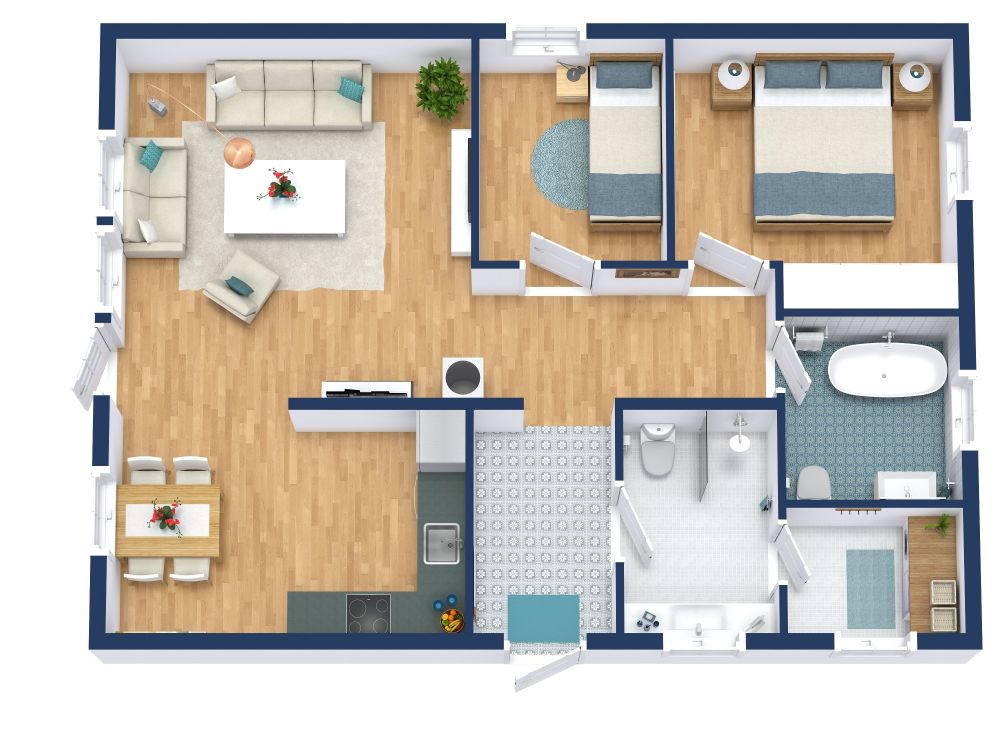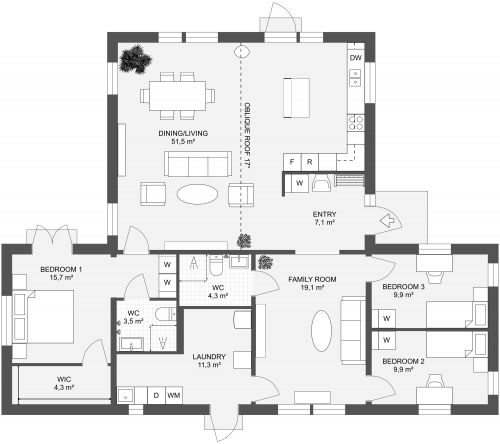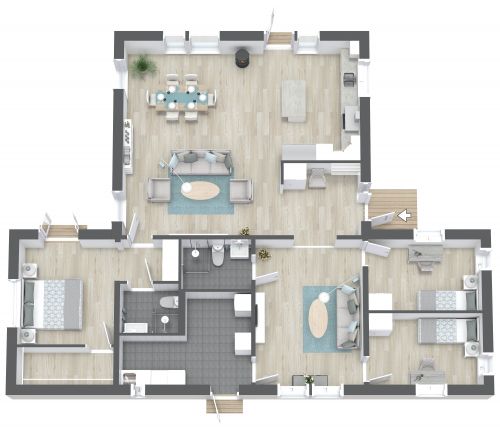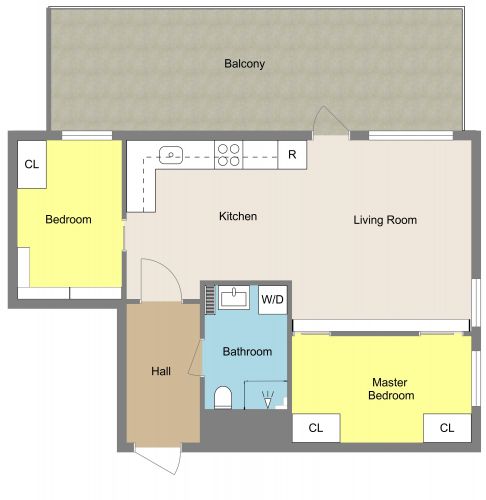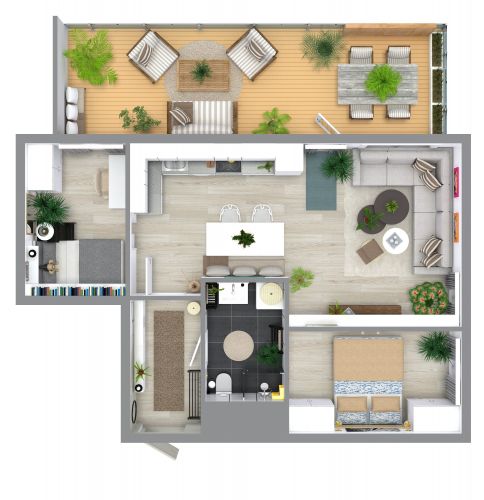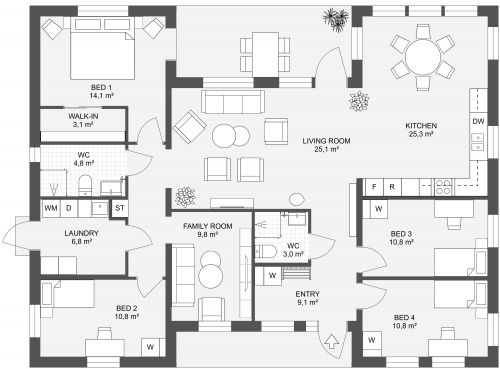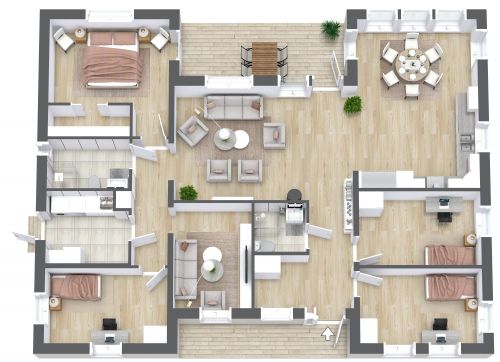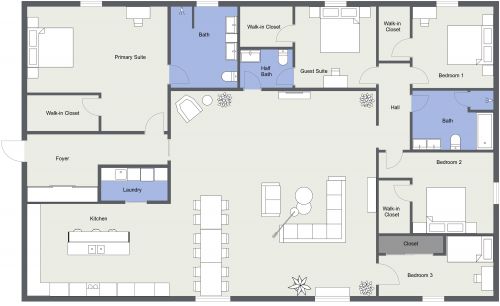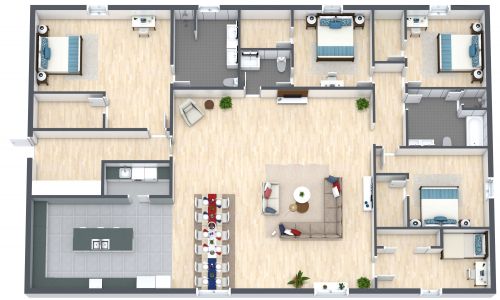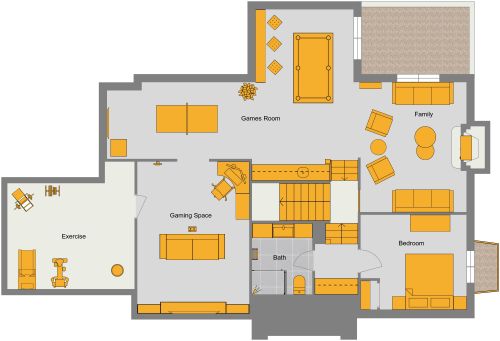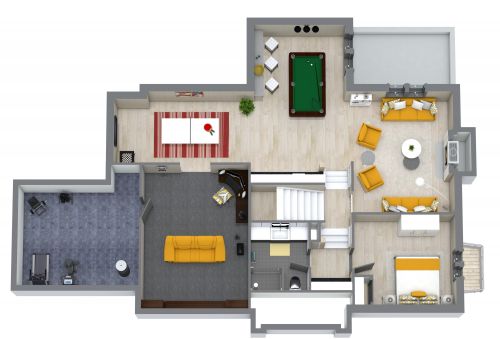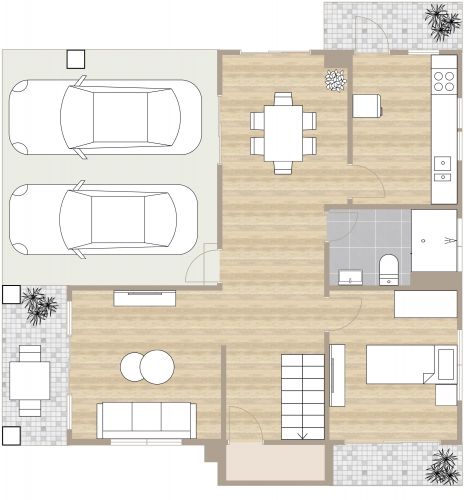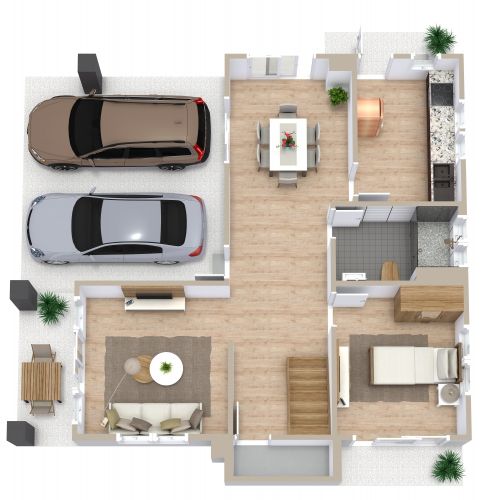2 Bedroom Home Plan With L-Shaped Kitchen
Floor plans with enclosed rooms are gaining in popularity. Check out this 2 bedroom home plan with an L-shaped kitchen for inspiration. The large entrance foyer can be customized with shelves, drawers, or a small closet. The adjacent ½ bath is perfect for guests. To your left, a door opens onto a living and dining area and a small deck or patio. Another door takes you through to the separate L-shaped kitchen, which includes a refrigerator, dishwasher, sink, range, and wall oven unit. Add a small bistro table for breakfast or coffee. A ¾ bathroom includes a sink, toilet, and shower. One bedroom is set up for a couple with a queen or king bed and side tables. Add a large dresser or closet unit for more storage. The 2nd bedroom is currently shown with a twin bed and desk. Open RoomSketcher to play around with your decorating ideas
