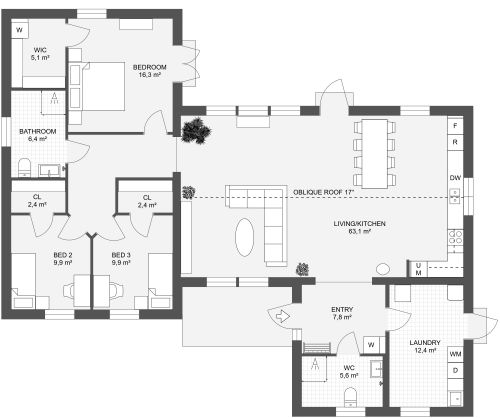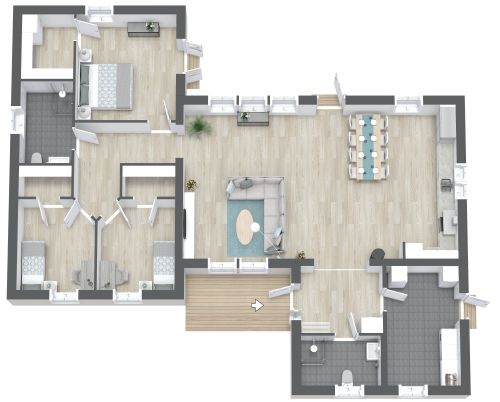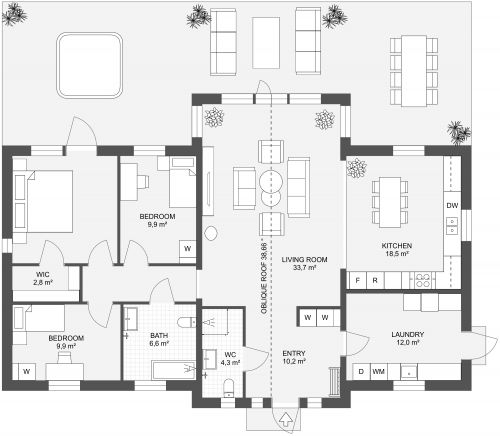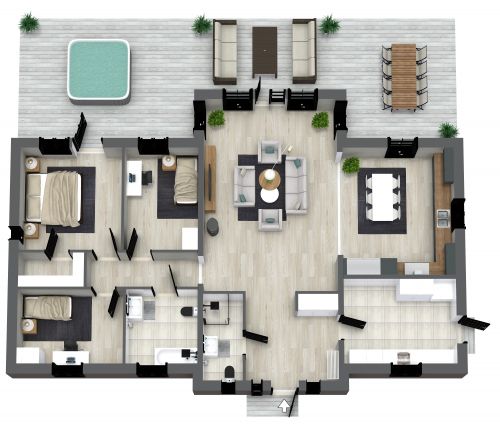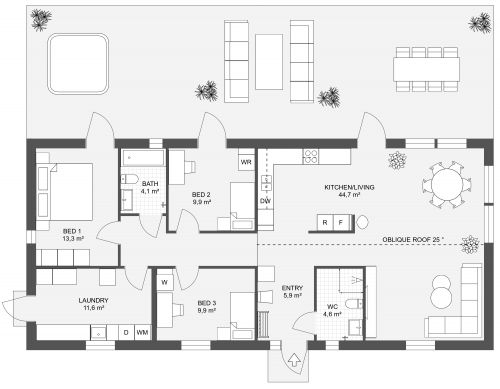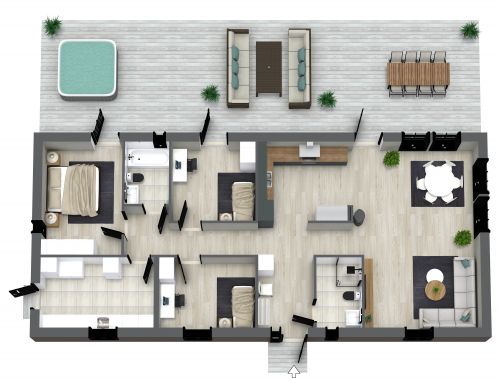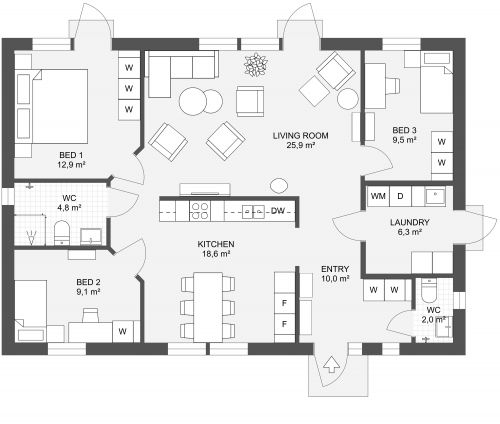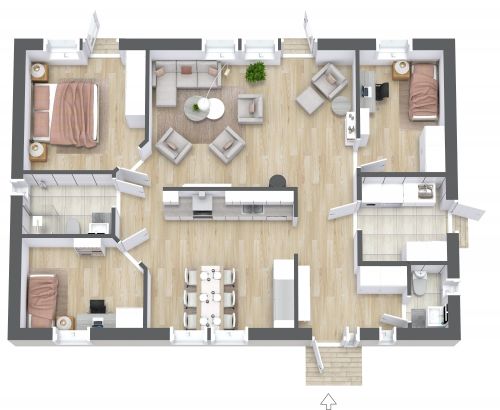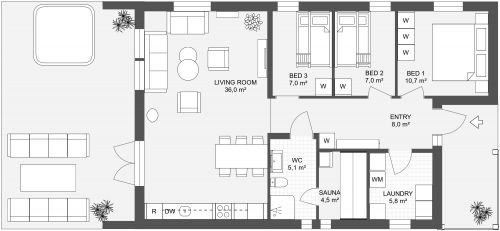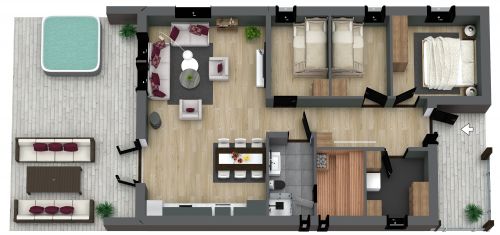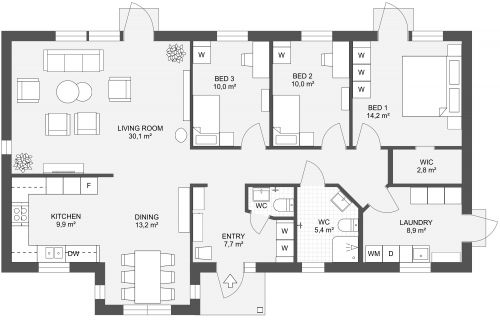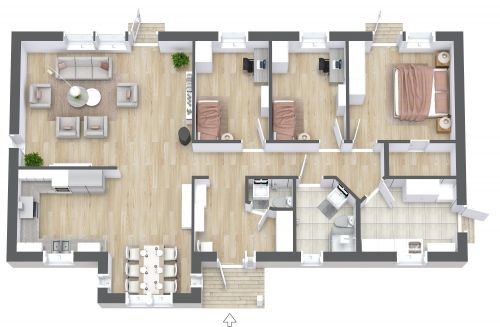Smultronstället 147
With a split bedroom layout and separate family room and living room, the Smultronstallet 147 floor plan gives your household lots of room to spread out. A lovely front porch leads into an entry foyer complete with a closet and organizing system. Nearby a compact ¾ bathroom is handy for family or guests. Down the hall, the open living room area has large windows that showcase the view of the patio and backyard. A customizable L-shaped kitchen includes a large refrigerator, range, double sink, lengthy counters, and upper cabinet storage. On the left side of the plan, the spacious primary bedroom includes a convenient walk-in closet. A ¾ bathroom with a sink, toilet, and shower is adjacent, and the laundry room is nearby for convenient access. Furnish the secondary bedroom in this wing as a nursery, kid's room, or office. Also in this wing, a separate family room provides lots of flexibility. On the right side of the plan, 2 additional secondary bedrooms complete the layout.






