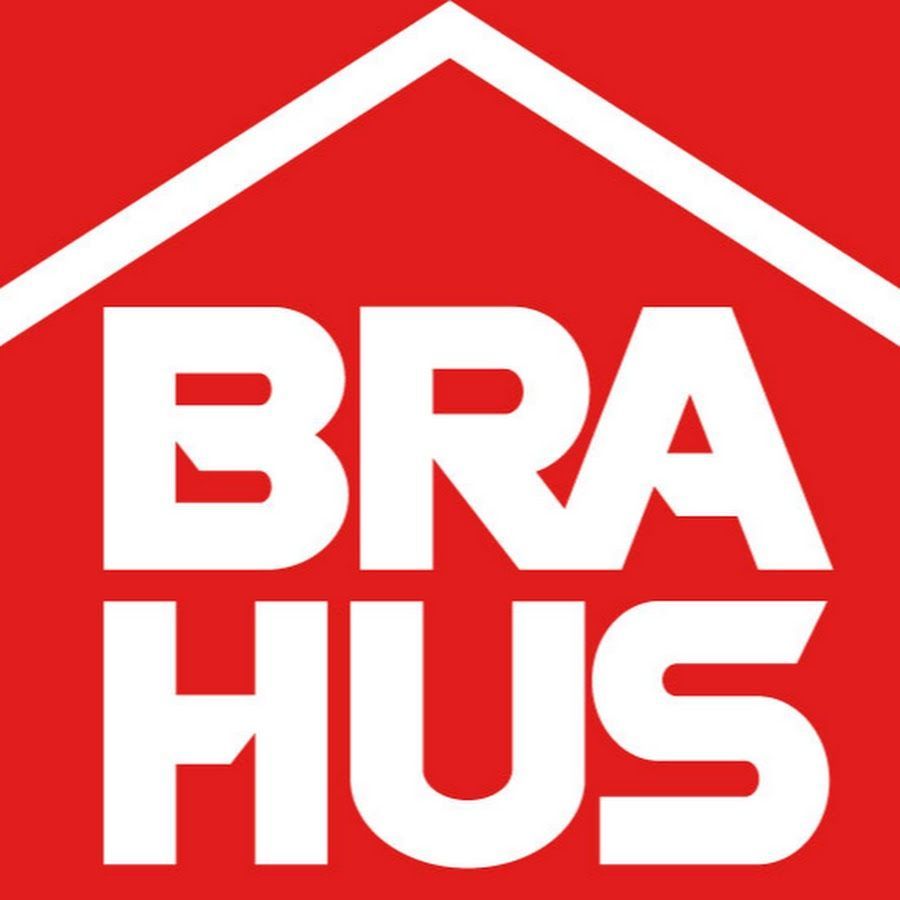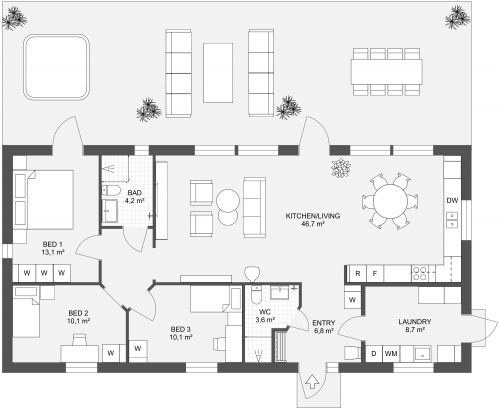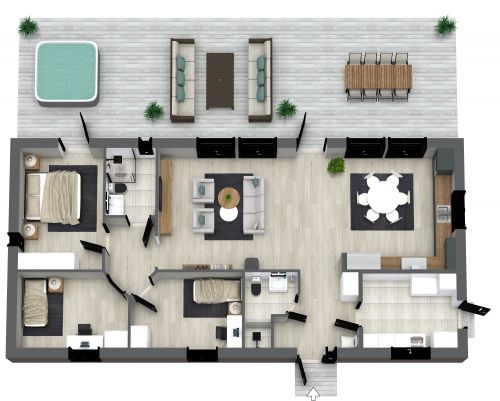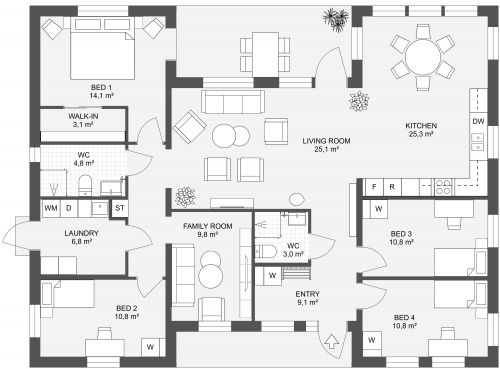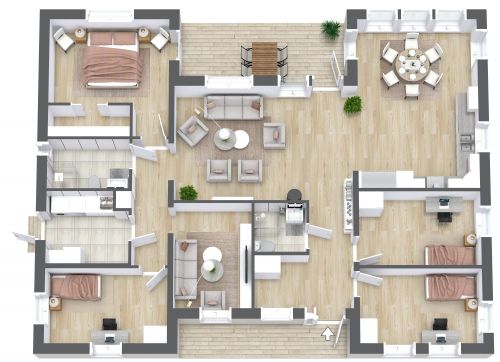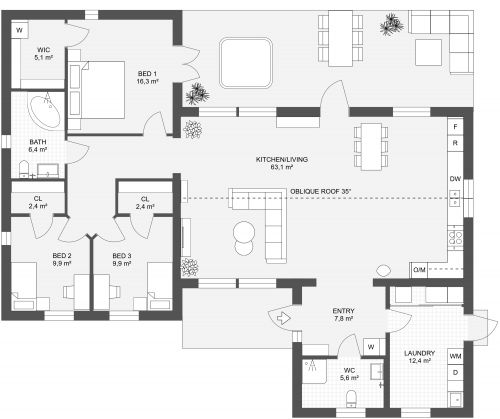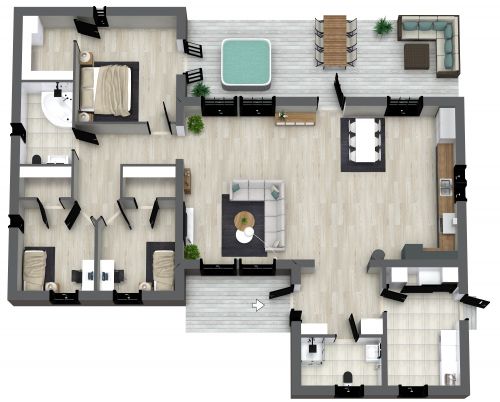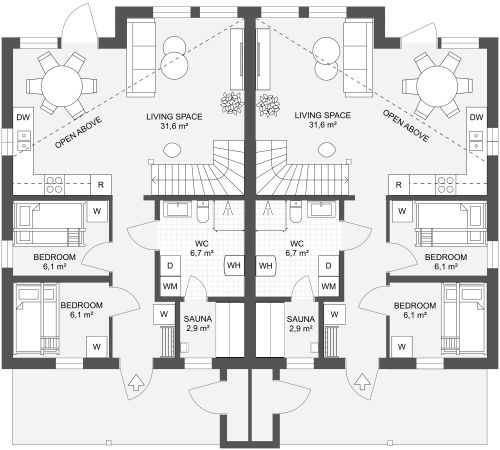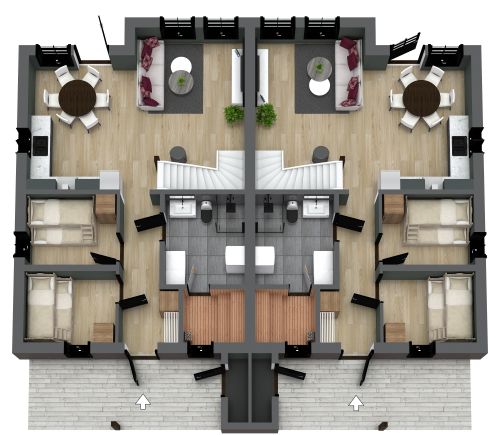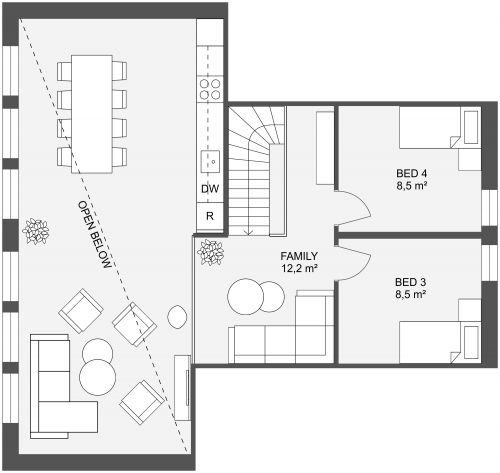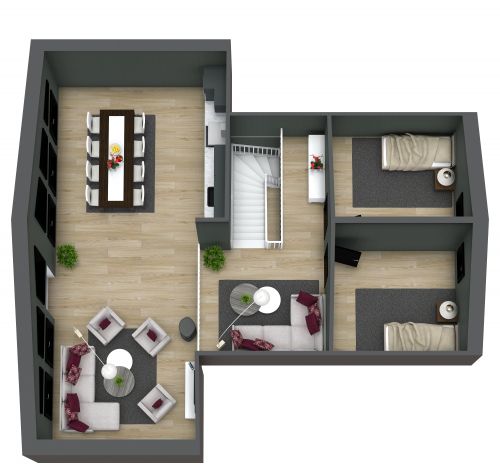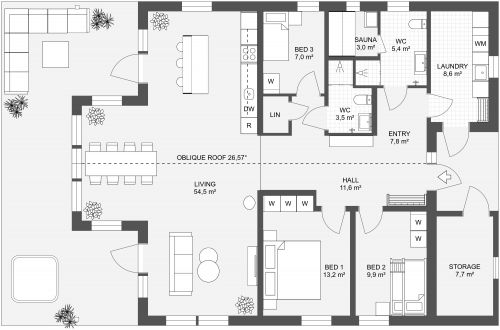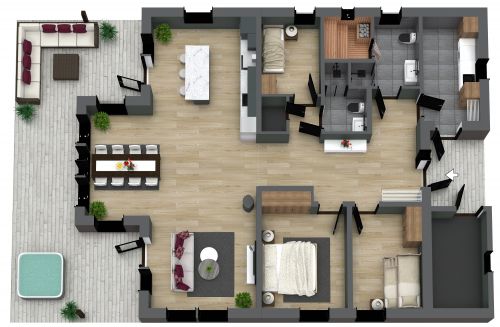Villa Fridfull 158
The expansive great room and grouped bedroom layout are popular features in this Villa Fridfull 158 floor plan. A front porch leads into the entry foyer, complete with a closet and convenient ¾ bathroom. Nearby, the handy laundry room with a side yard exit can be customized for your needs. The expansive great room, with its L-shaped kitchen, allows for virtually unlimited furniture arrangements. Several large windows and a glass door, designed to maximize views, overlook the backyard. On the left side of the plan, the generous primary bedroom features a large walk-in closet and french doors for easy backyard access. Nearby, a shared bathroom includes a sink, toilet, and shower; add a combined shower/bath if desired. Each of the two adjacent secondary bedrooms can be furnished according to your needs: nursery, kids bedroom, guestroom, workout room, or office - the choice is yours.
