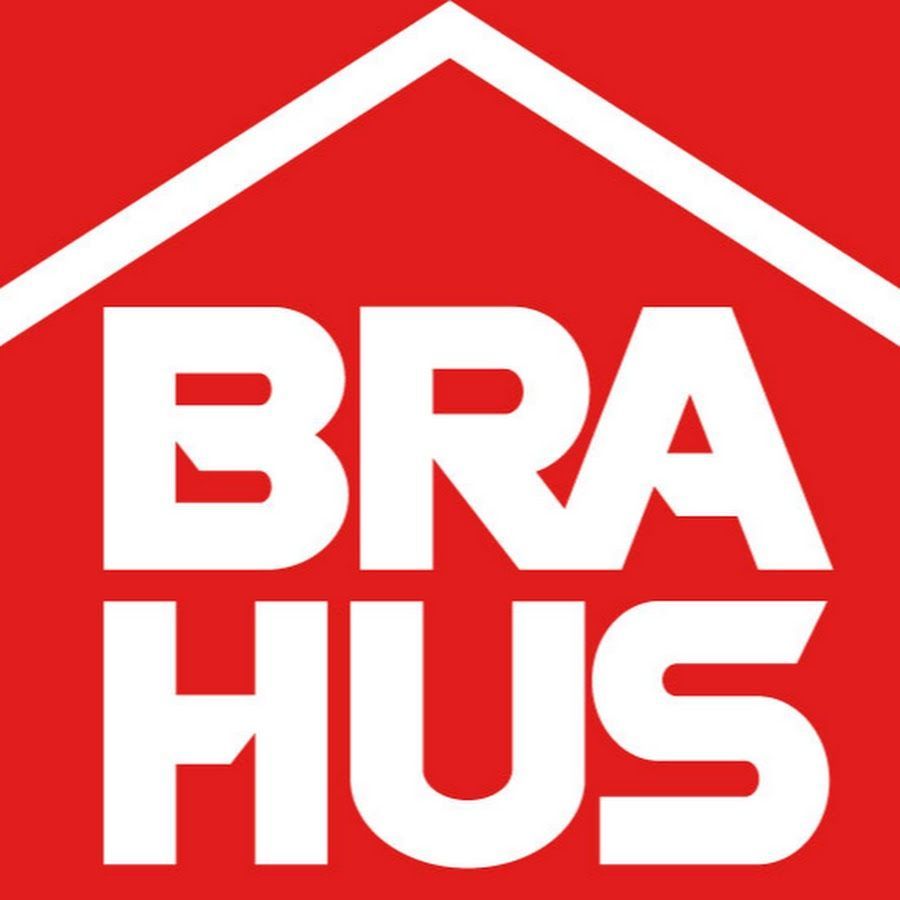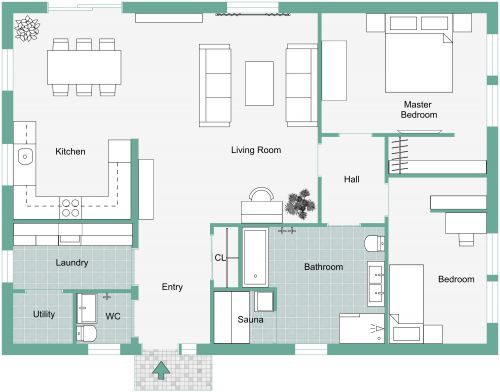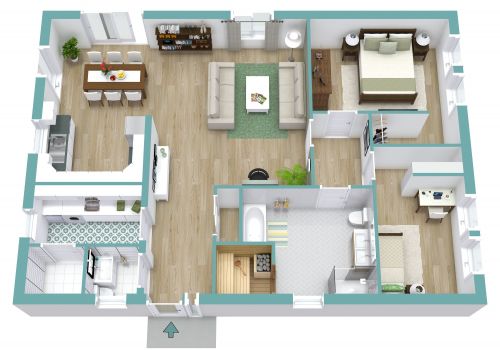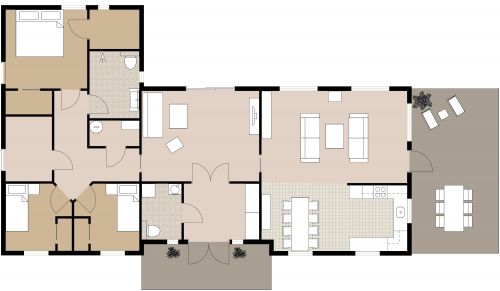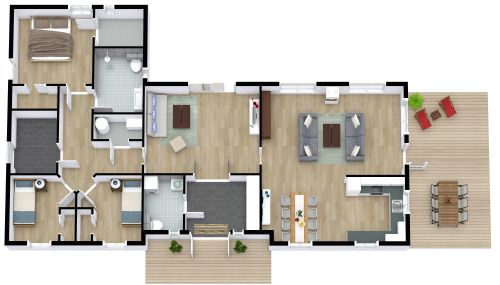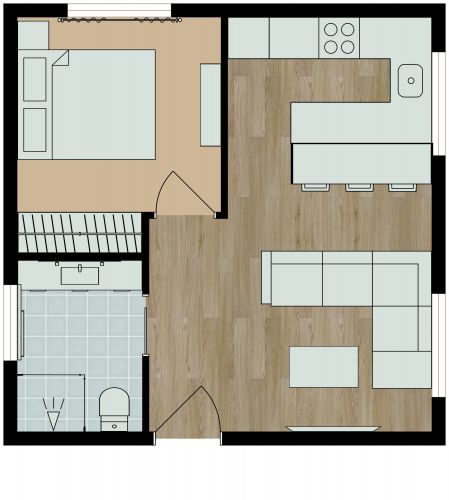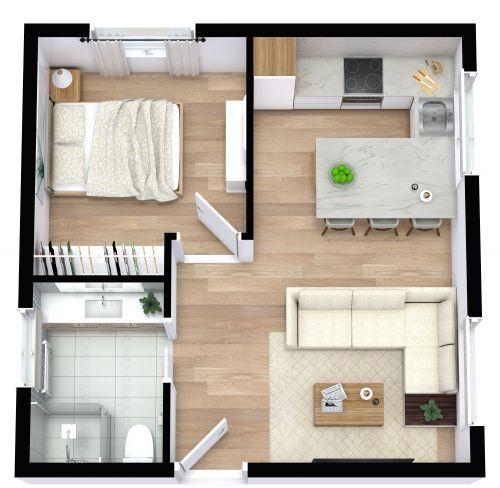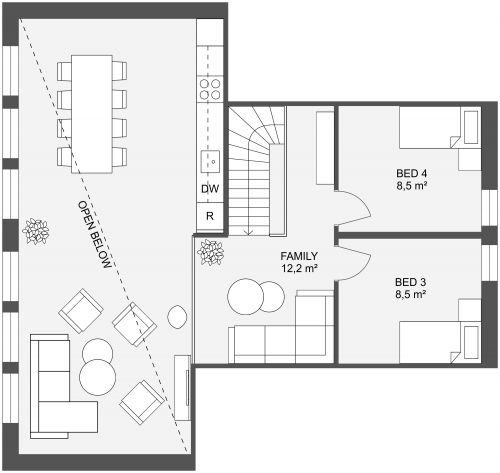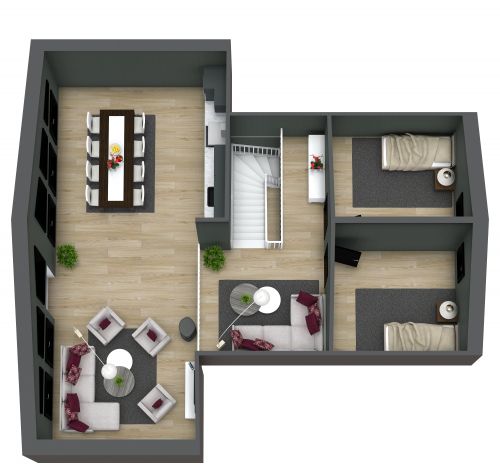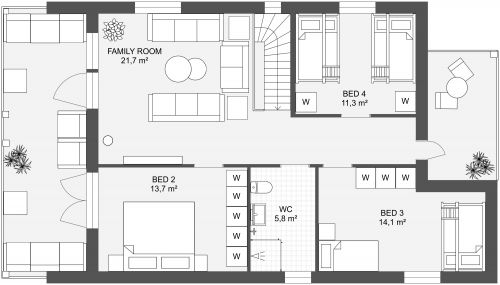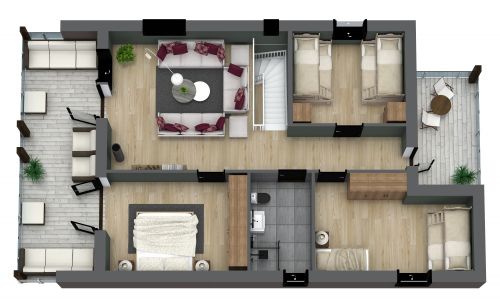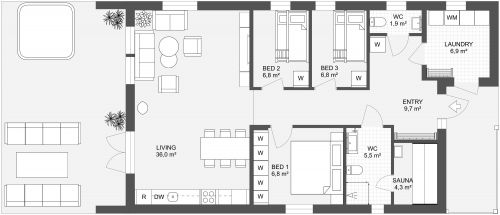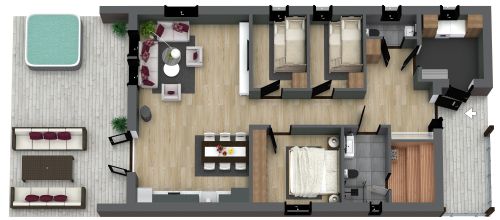Smultronstället 129
If you prefer a private kitchen and dining area separate from your living room, explore this Smultronstallet 129 layout. The spacious entrance foyer, styled with a coat closet plus a handy chair and shelves, creates a perfect drop zone for shoes and other accessories. Nearby, you’ll find a convenient powder bath. The lovely large living room has windows and a glass door to access the backyard. Chefs will enjoy the adjacent U-shaped kitchen, which puts all your favorite appliances within reach. A bright, light-filled dining area with windows on 3 sides allows you and your guests to enjoy the view. You’ll find 2 secondary bedrooms and a spacious primary bedroom with a walk-in closet and outdoor access down the hall: a nearby customizable full or ¾ bathroom and large laundry room complete this layout.
