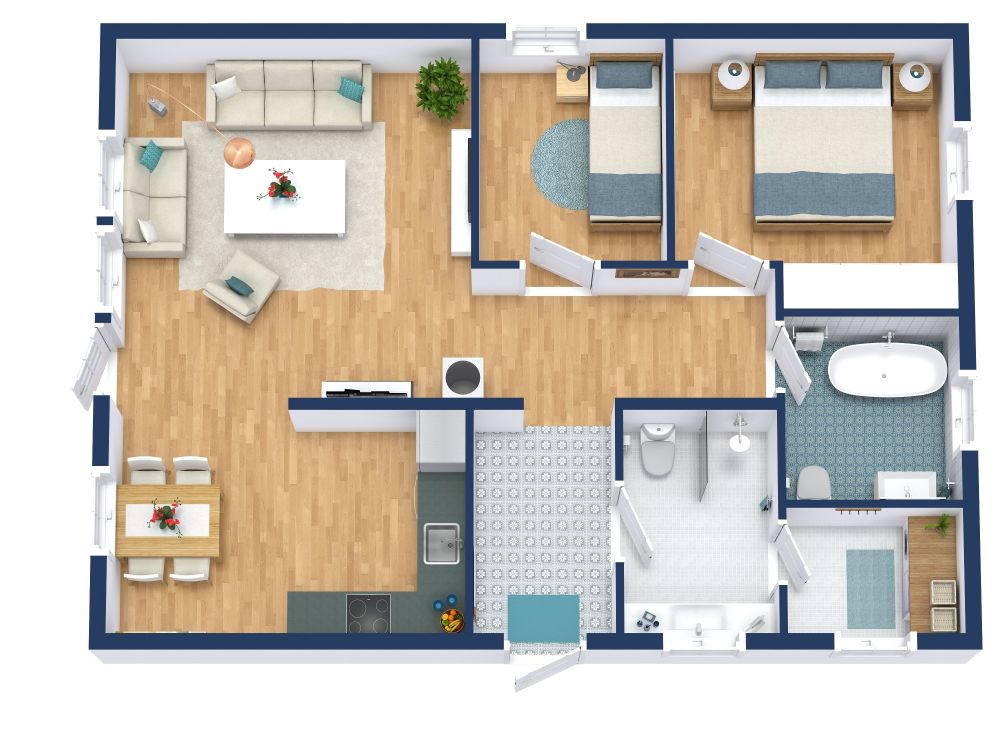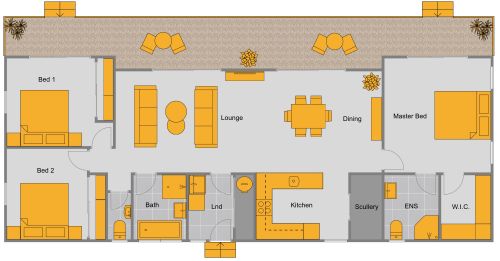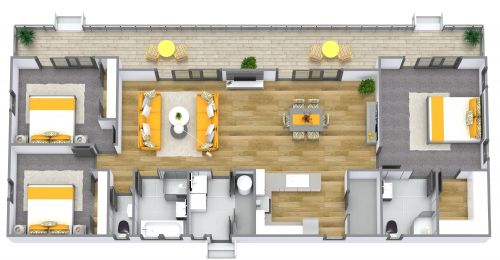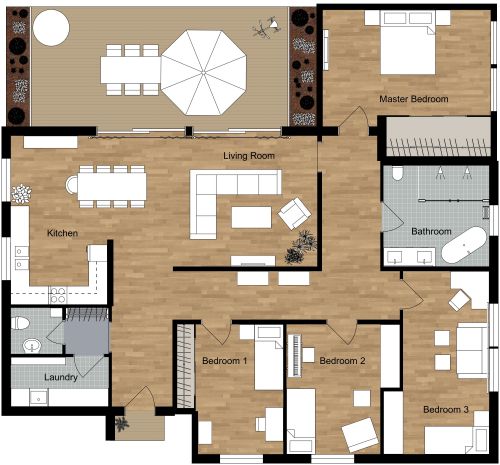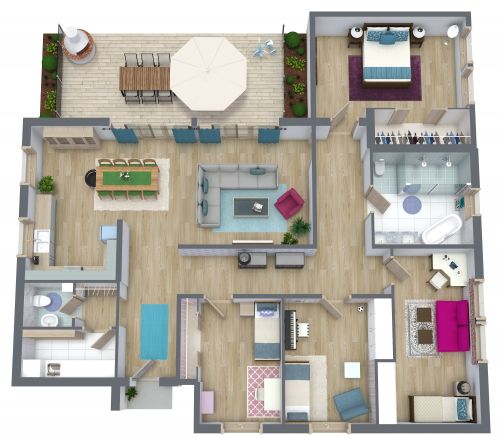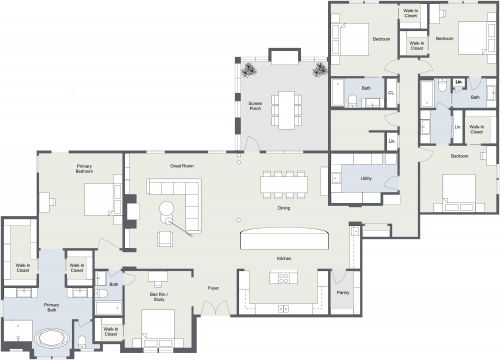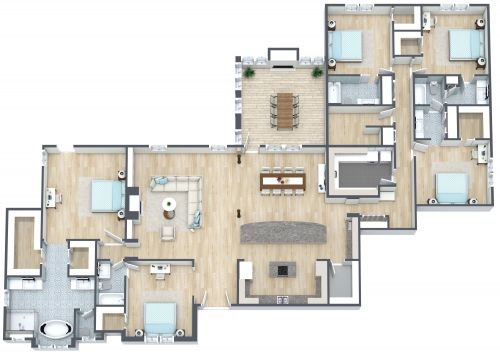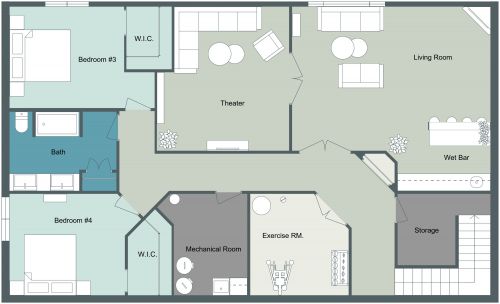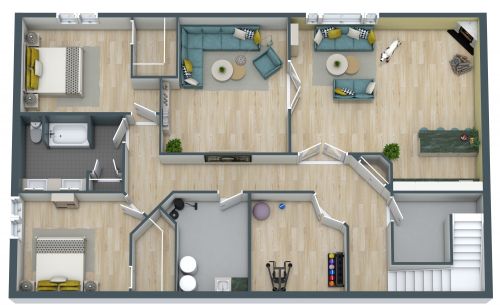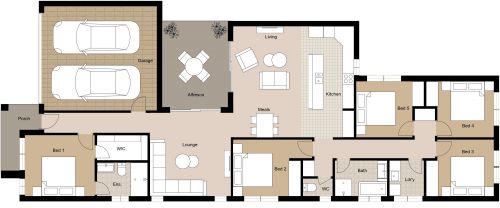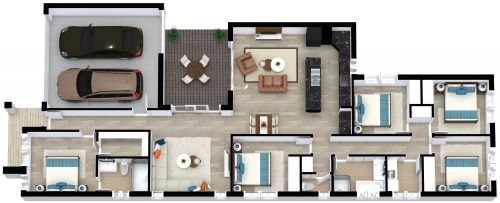3 Bedroom Home With U-Shaped Kitchen
The floor plan of this 3 bedroom home with a U-shaped kitchen is perfect for those who prefer the bedrooms and laundry grouped on one side of the house. The large entry foyer includes a coat closet and powder bathroom with laundry facilities. From the foyer, double doors lead into a formal living room with a lovely picture window for views of the backyard. To the right, an open family room, dining area, and kitchen is an excellent layout for a family. The U-shaped kitchen includes a full-size refrigerator, range, sink, extended countertops, and upper cabinet storage. Nearby, a dining table for 8 easily seats a larger family or guests. A patio off of the family room is styled with a table plus lounge chairs for al fresco dining or entertaining. On the left of the floor plan, a large primary bedroom includes 2 large storage closets. A nearby ¾ bathroom is handy for all the bedrooms. 2 secondary bedrooms each have built-in wardrobes. Additionally, notice the adjacent customizable storage room.
