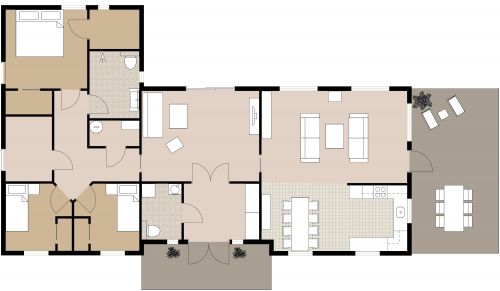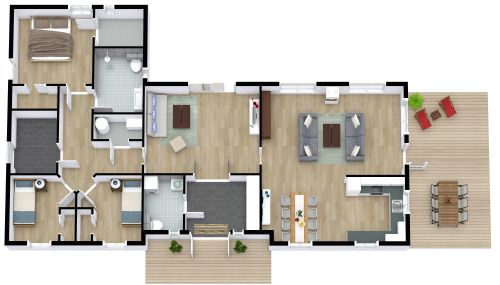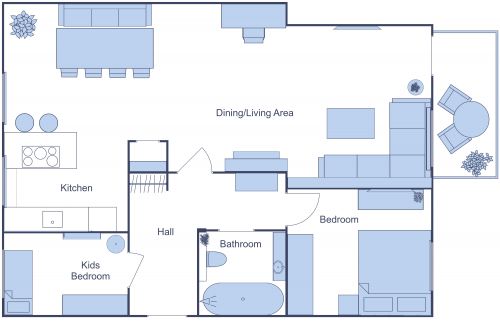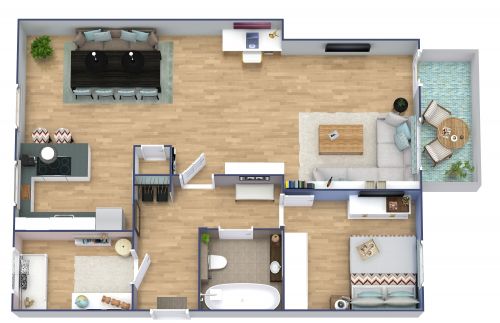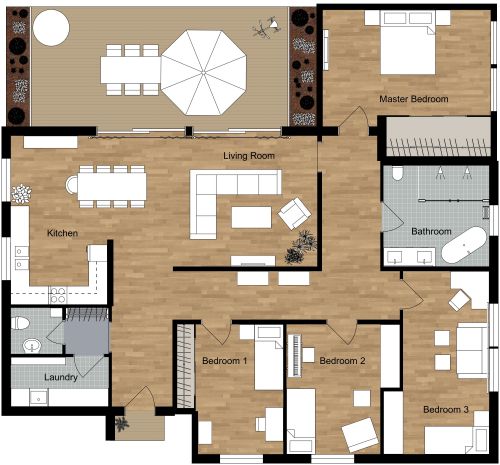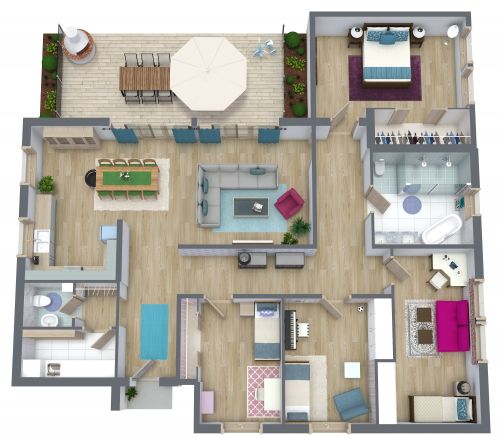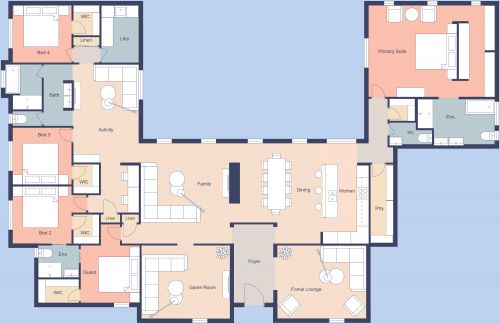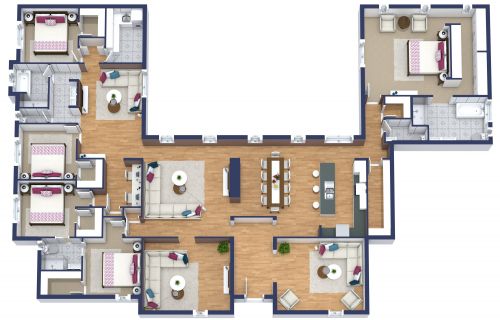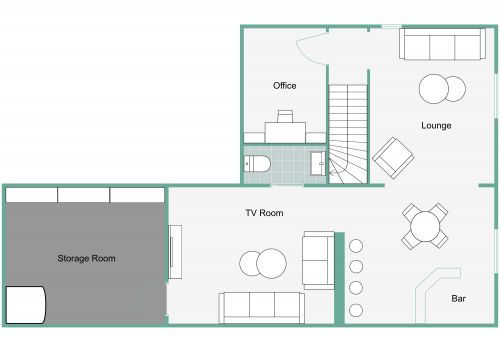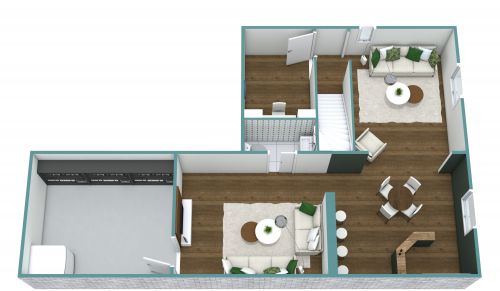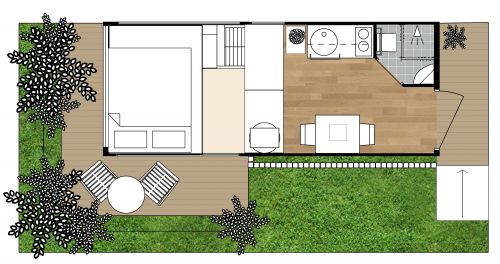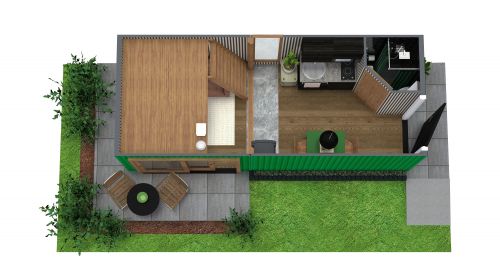Stylish 2 Bedroom Layout With Large Bathroom
Check out the cool features in this stylish 2 bedroom layout with a large bathroom. The entry features a convenient powder bathroom and coat closet, plus a separate laundry and utility area. A u-shaped kitchen includes a full-size refrigerator, range, sink, and more. The open-concept living and dining area is large and comfortable with space for a sofa grouping, a large dining table, and a desk, piano, or entertainment center. The larger bedroom includes a walk-in closet and space for a queen or king-size bed. A second smaller bedroom is perfect for children, guests, or as an office or craft room. The finishing touch is the large spa-like bathroom with double sinks, a toilet, a separate shower, and a bathtub, plus a sauna.
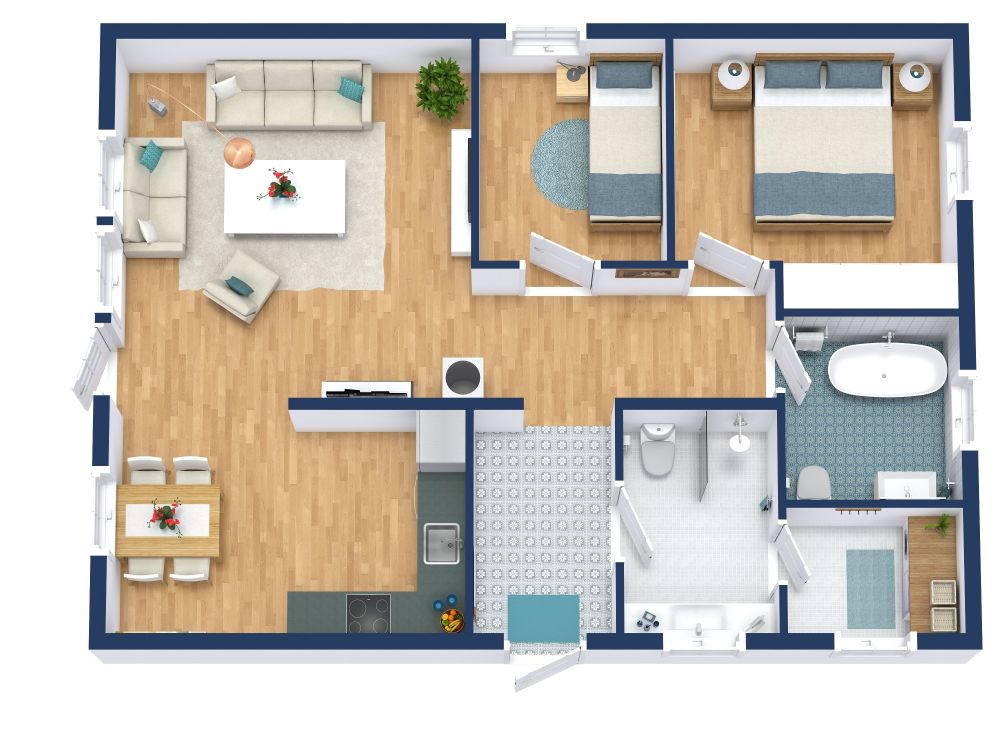
Made by
Home Floor Plans
1187 sq ft
110 m2
1
Level
2
Bedrooms
1
Bath
1
Half Bath





