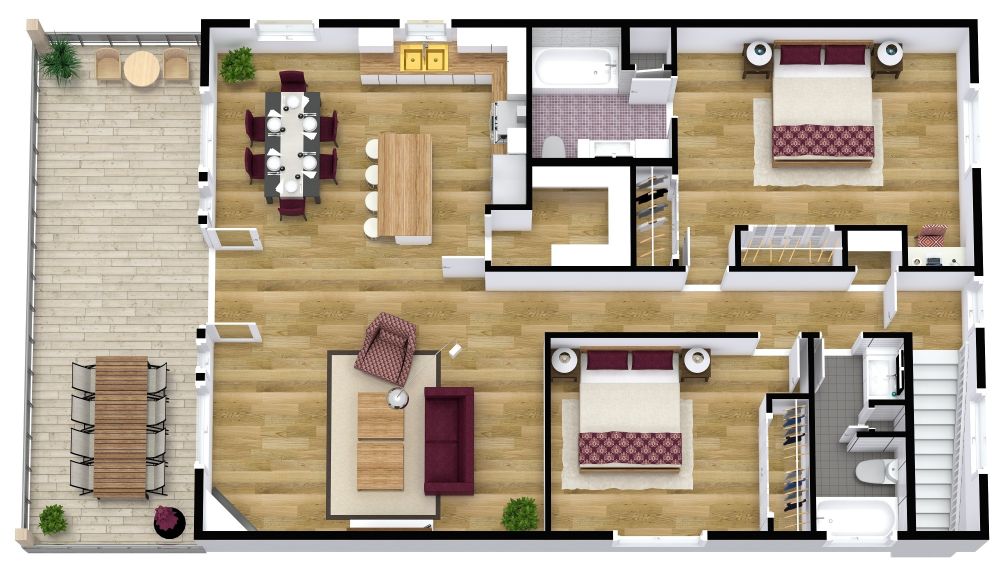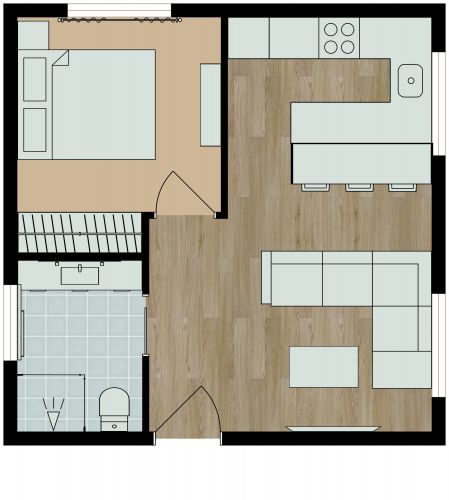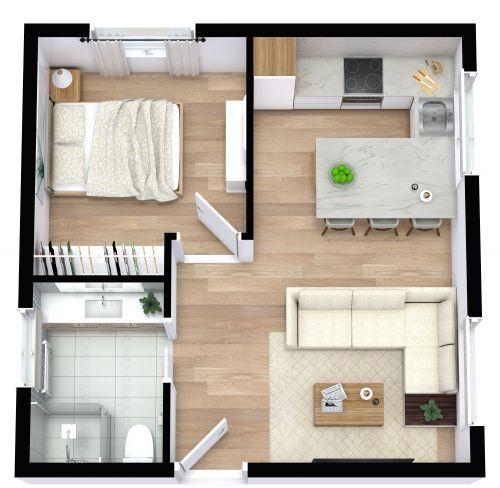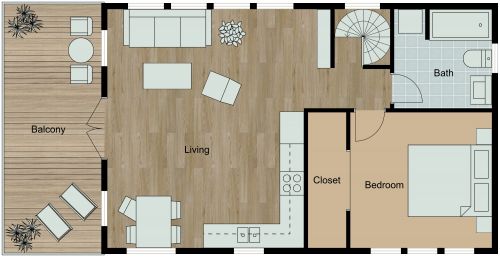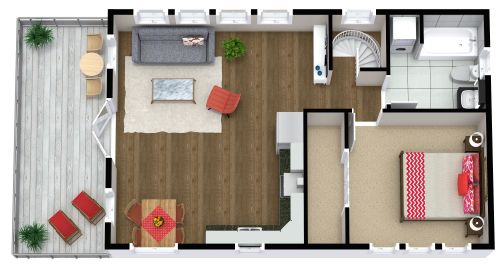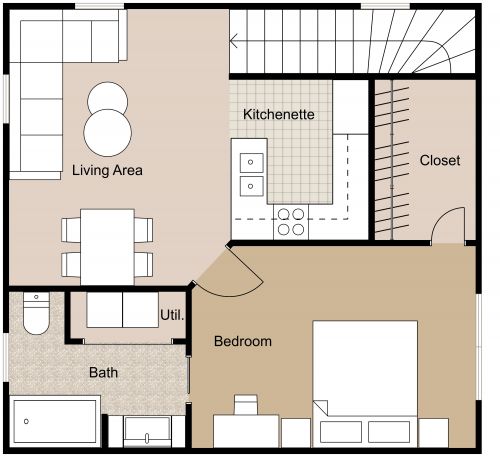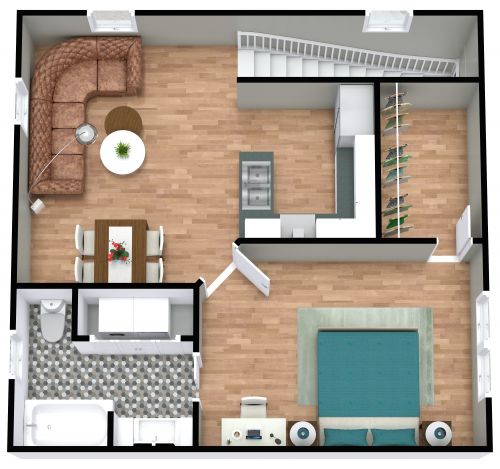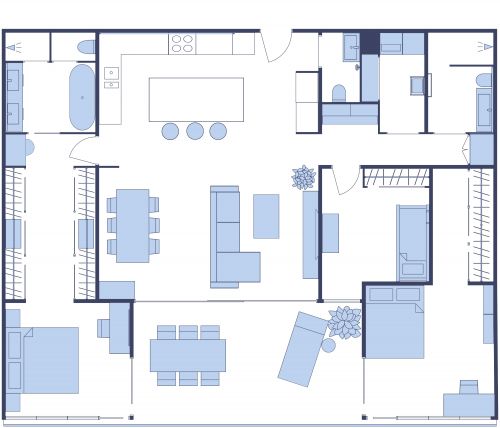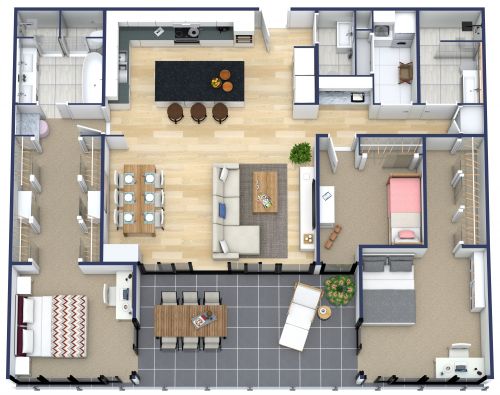Functional 2 Bedroom Apartment Floor Plan
The ample and open living space makes this functional 2 bedroom apartment floor plan stand out. The entrance hall includes a built-in coat closet; we’ve also styled it with a handy bench for putting on shoes. Adjacent to the hall entry, the bathroom consists of a sink, toilet, and bathtub with an optional shower set. The open concept living space is large enough to add a desk unit and has a door leading to a balcony or deck. A fireplace provides warmth and charm to the living and dining rooms. The peninsula kitchen puts all cooking features at your fingertips and includes a breakfast bar, electric range, sink, microwave, and full refrigerator. The layout includes a large bedroom with space for a queen-size bed, wardrobe, and a dresser. A smaller bedroom can be used as a child’s bedroom, office, or guest room.
