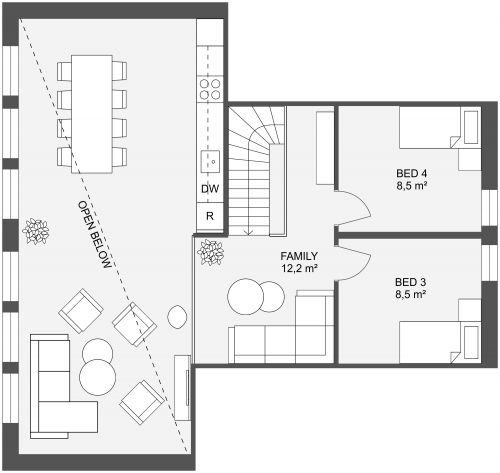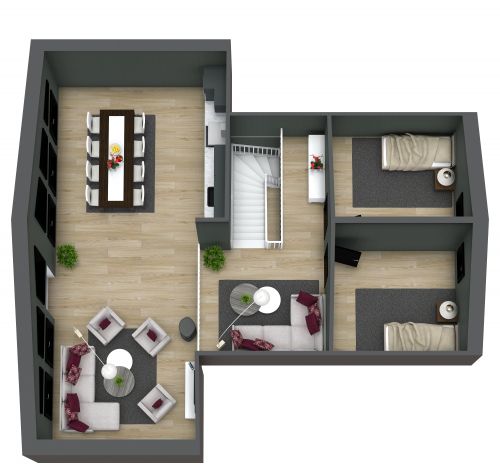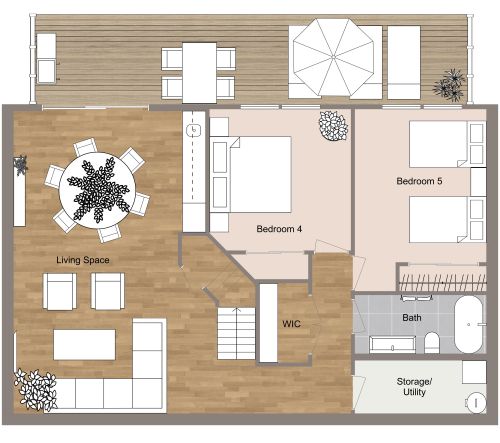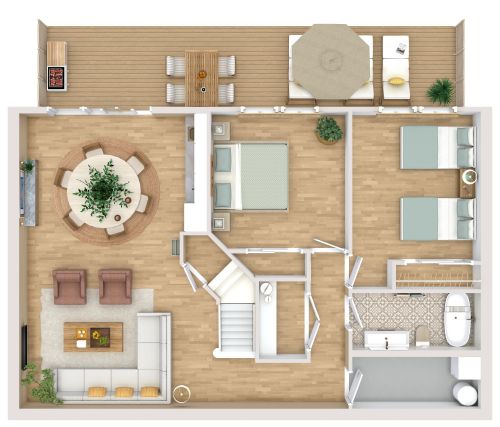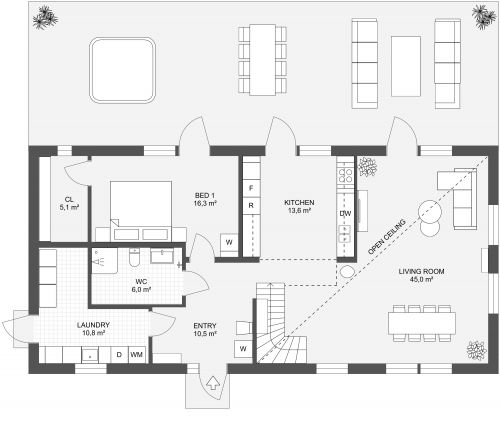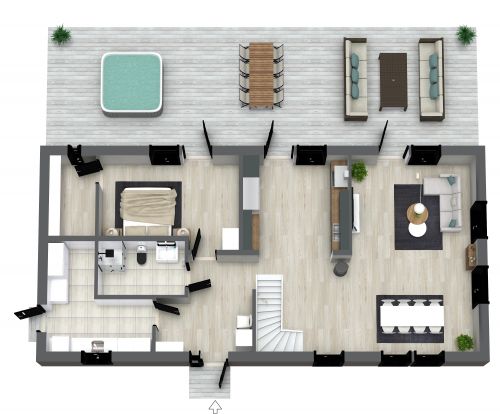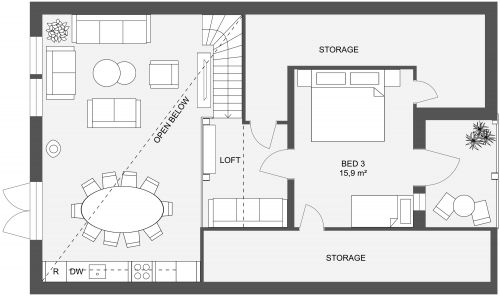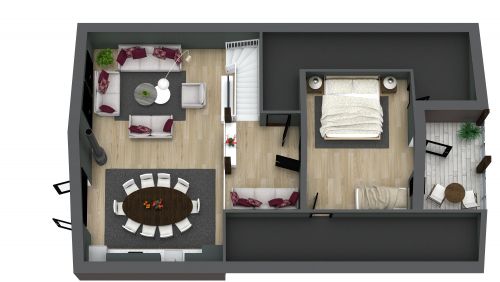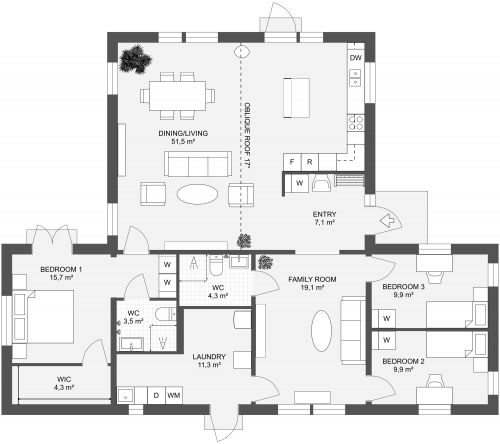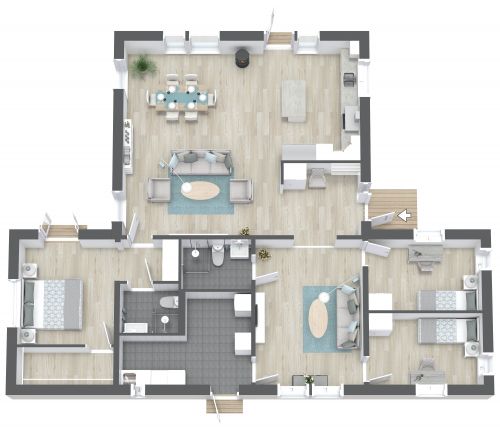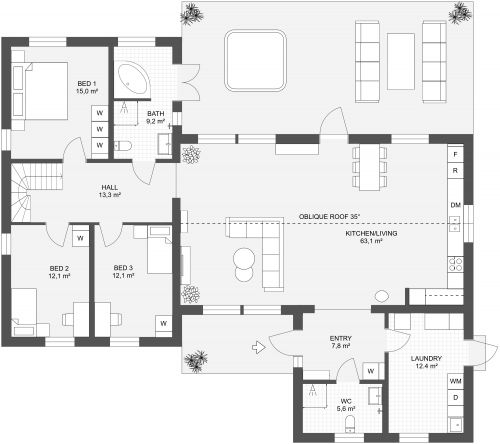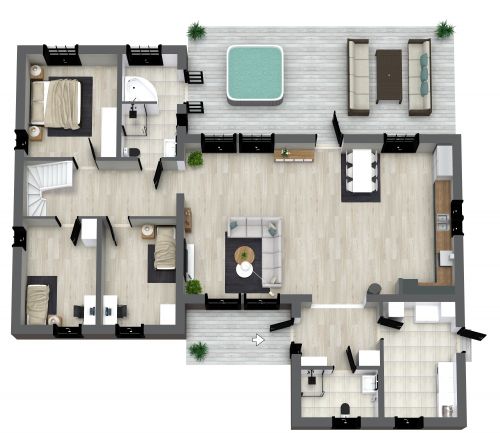Harmoni 160
The Harmoni 160 floor plan packs a ton of features into a small footprint. From the front entry porch, a hallway leads to an open plan great room with large french doors to a lovely back patio. The single wall kitchen maximizes the available space while still including a wall oven, range, sink, and refrigerator. The adjacent table does double-duty for prep and dining. Also downstairs, a large bathroom features a sink, toilet, shower, and relaxing sauna. A generous bedroom and spacious laundry room are nearby. Upstairs, furnish the open family space as a teen room, game area, playroom, or den. Three sizable upstairs bedrooms provide lots of flexibility for who gets which room. These bedrooms share a customizable bathroom. Also on this level, two separate decks or balconies allow everyone to spread out and enjoy the view.

