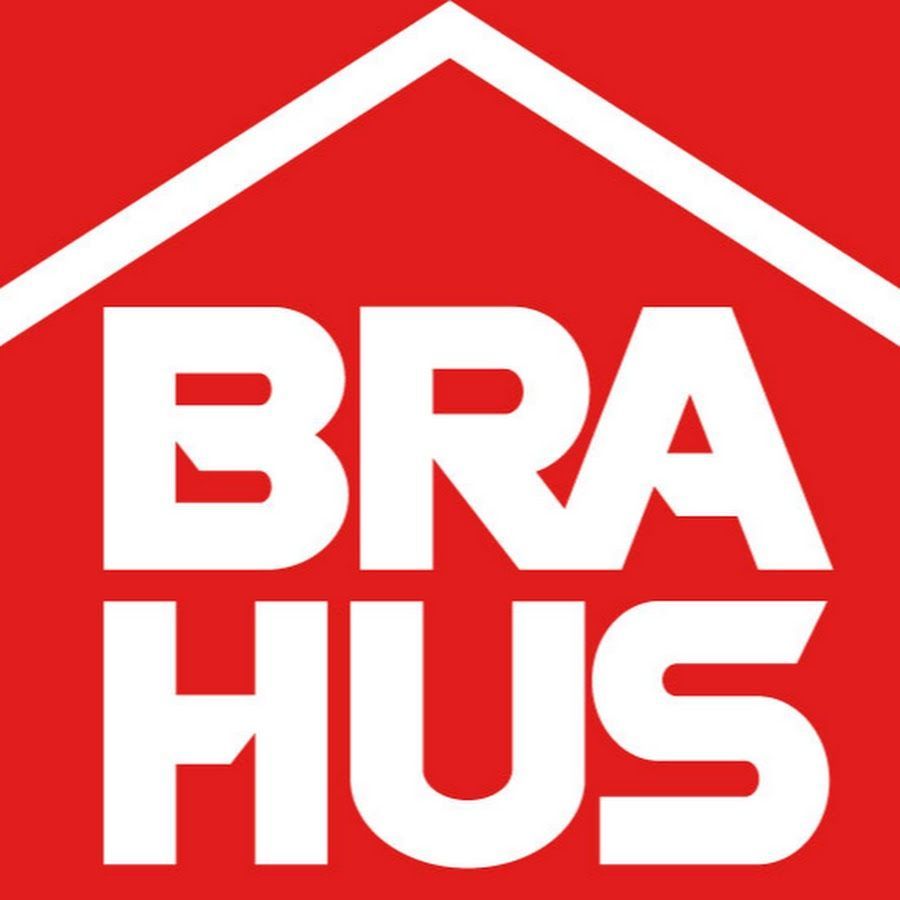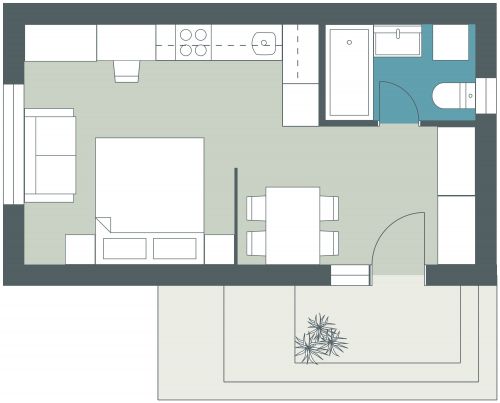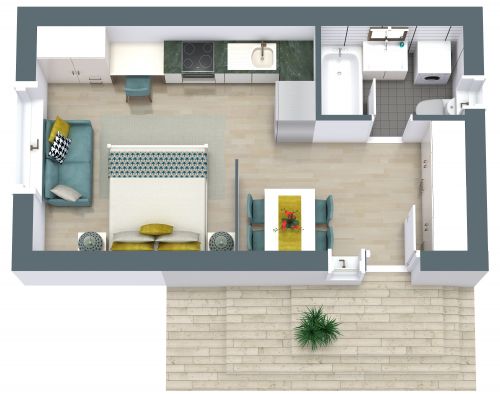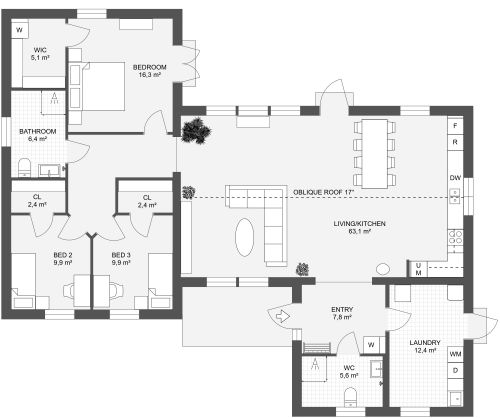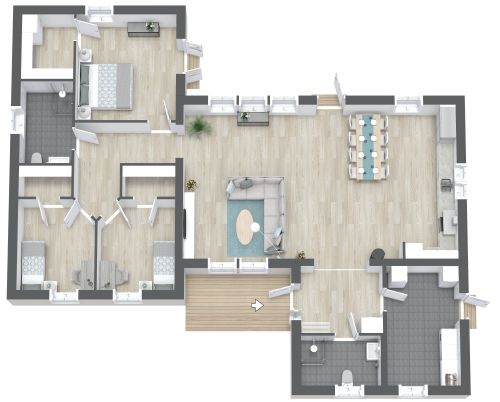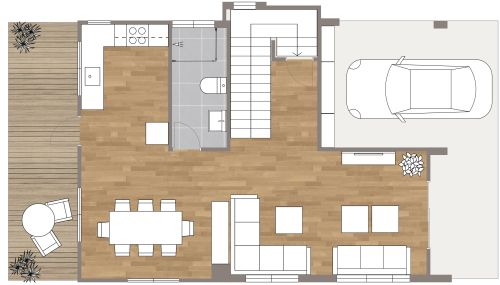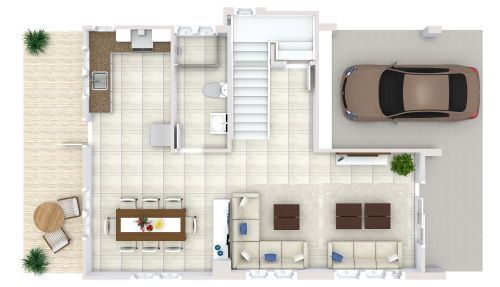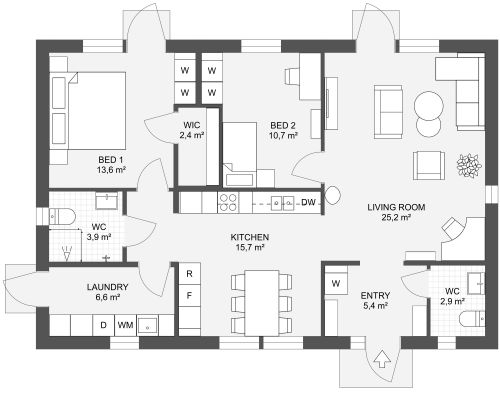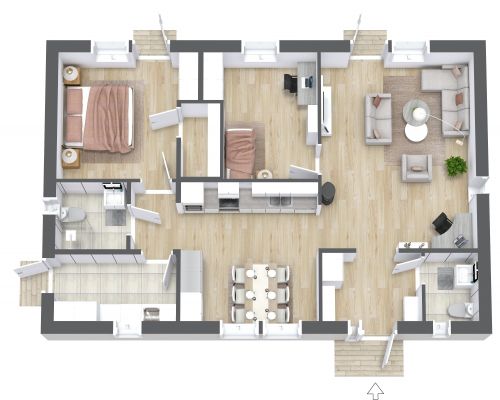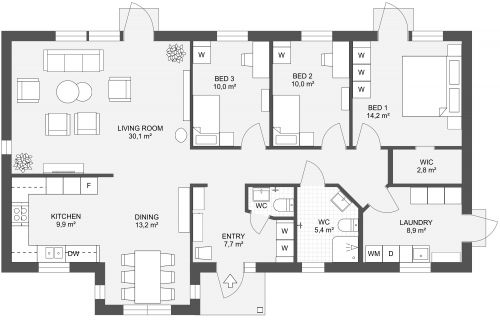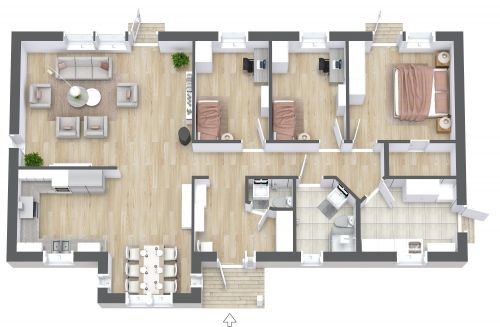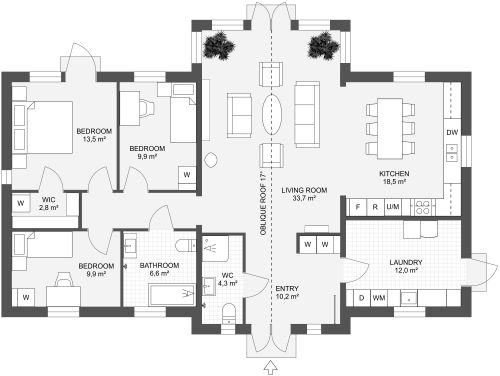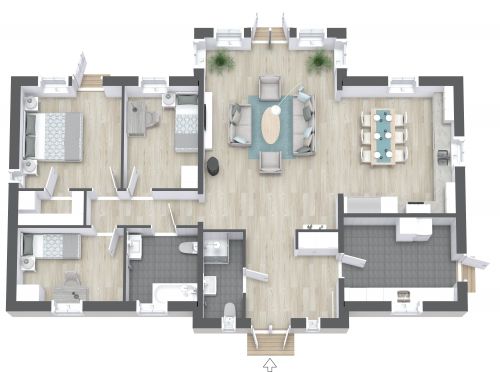Utsikten 197
You’ll be ready to host friends and family with the Utsikten 197 5 bedroom house plan. A lovely front porch leads into the entry foyer, complete with a wardrobe/drop zone, ¾ bathroom, and a large enclosed laundry room with outdoor access. The bright and spacious open great room features luxurious tall ceilings and virtually unlimited furniture layout possibilities. Chefs will appreciate the open L-shaped kitchen with its large refrigerator, sink, range, pantry closet, upper cabinets, and easy access to the back terrace.
Add an optional kitchen island for additional prep space or storage. On the left side of the house plan, notice the primary bedroom and 2 smaller kids’ bedrooms. The rooms share a spa-inspired bathroom featuring a separate shower and oversized soaking tub. Lovely French doors lead from this bathroom to the outdoor hot tub - super convenient. Upstairs you’ll find 2 additional bedrooms - furnish them for kids, guests, or office or play space. The large upstairs landing can optionally be designed with a compact bathroom.
