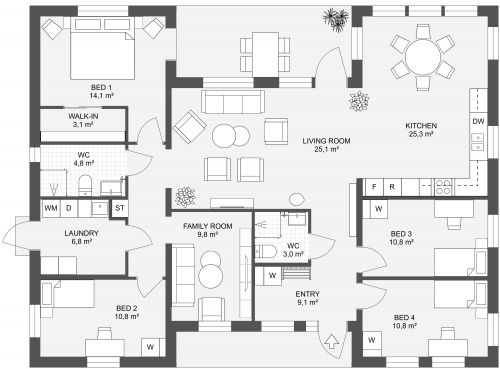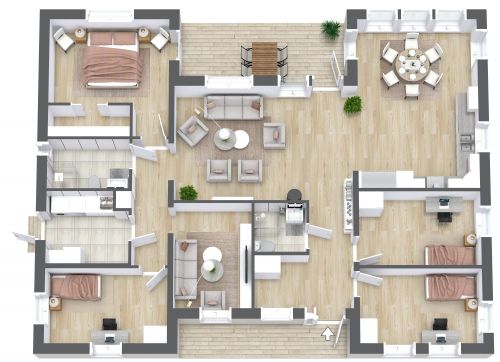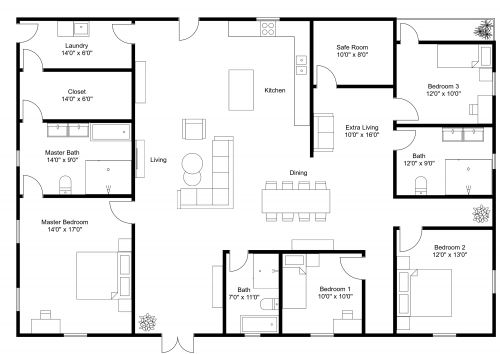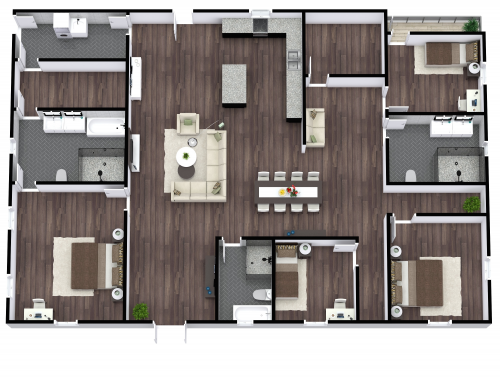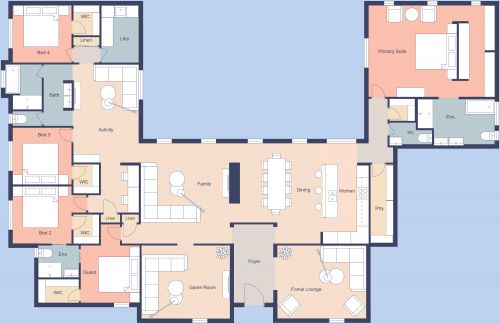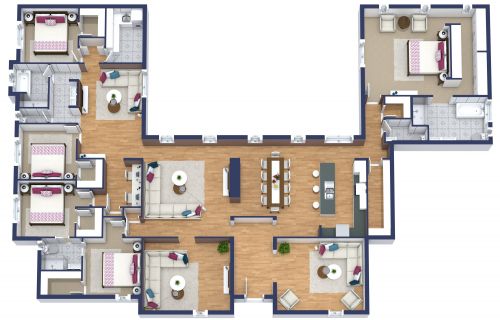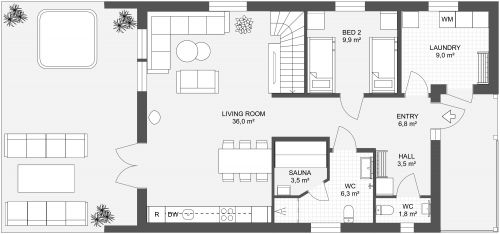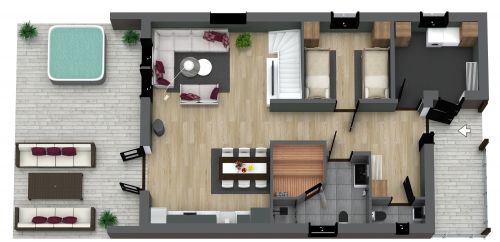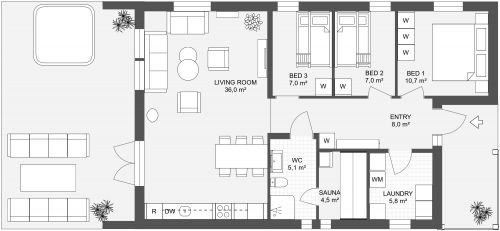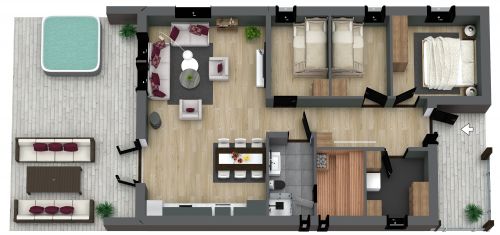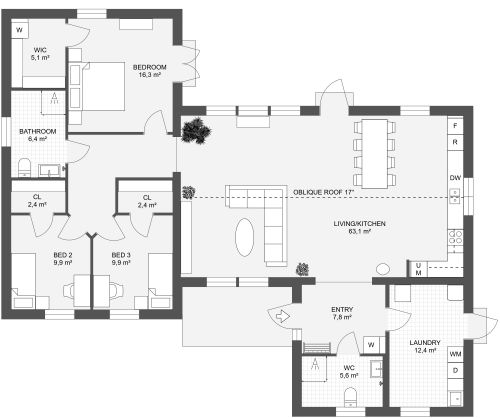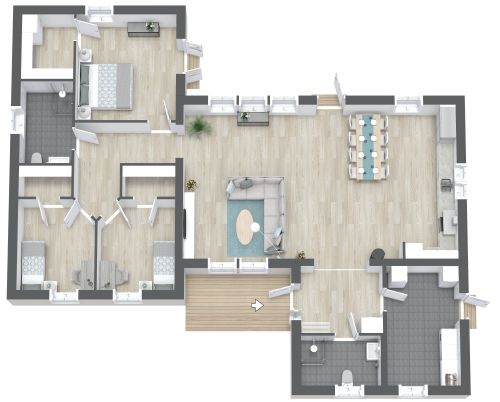Villa Charm
Explore the many charming features of the 3 bedrooms and 2 bathroom Villa Charm floor plan. Through the front entry, you’ll appreciate the ¾ bathroom located on the left. Notice the convenient coat closet, plus an open area on the right perfect for a bench and hooks, or your favorite storage ideas. The adjacent large laundry room is styled with a washer and dryer, tons of counter space, and a handy door to the side yard. The open areas in the laundry room are ready for you to customize - add an extra refrigerator or freezer, more storage, the choice is yours. Enjoy the L-shaped kitchen, complete with all the popular appliances, and a large table that does double-duty for prep or dining. The expansive sun-filled living room has a fireplace, wrap-around windows, and glass doors that open to the backyard. On the left side of the plan, 3 grouped bedrooms are clustered near a large full bathroom. The primary bedroom includes a walk-in closet and a door to an outside patio or deck.

