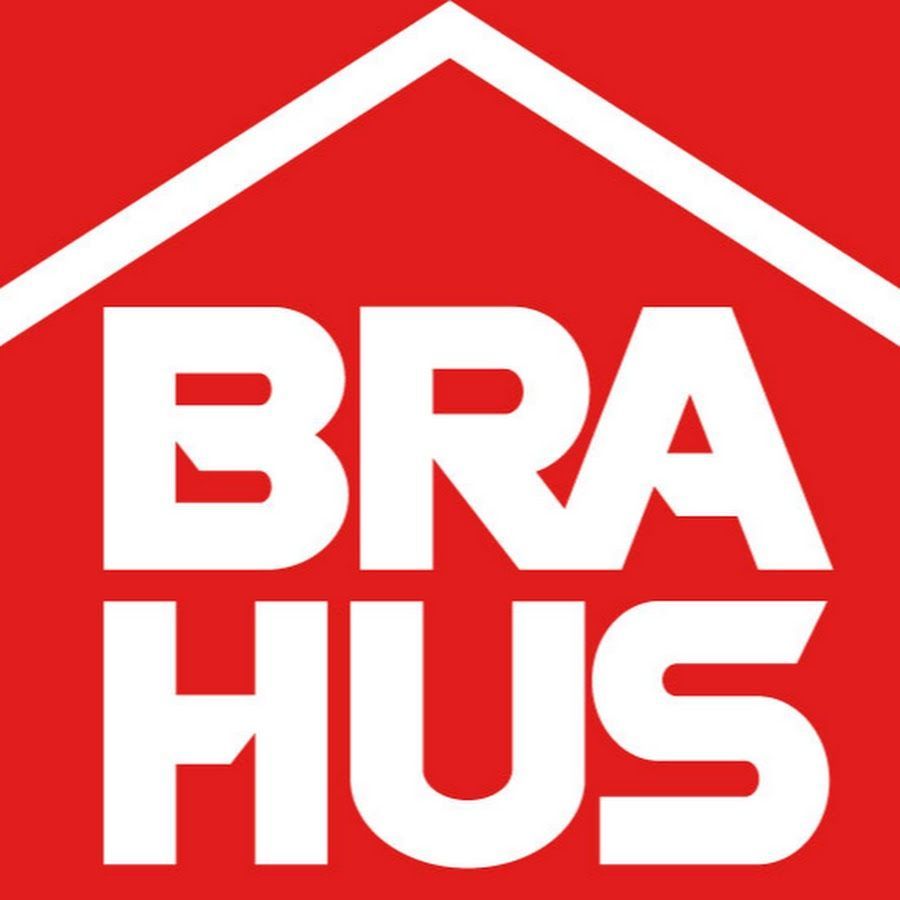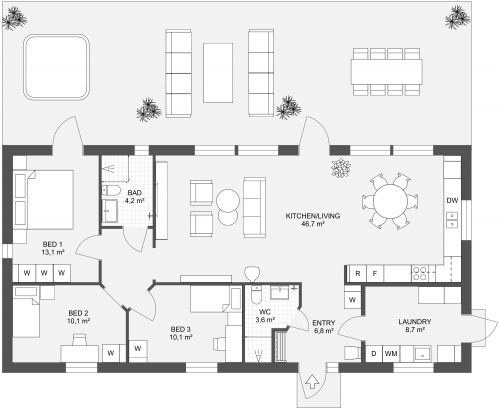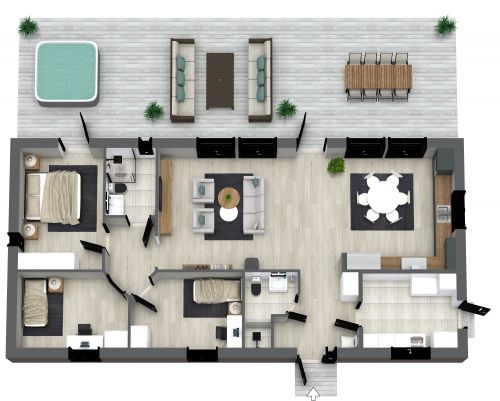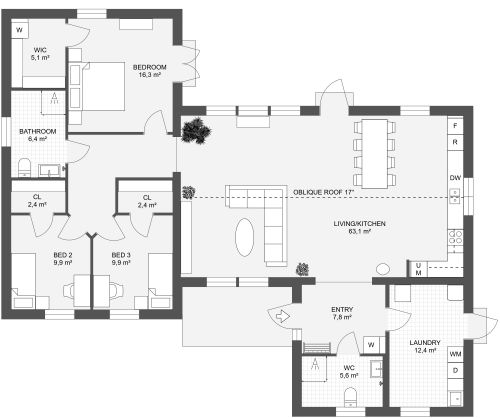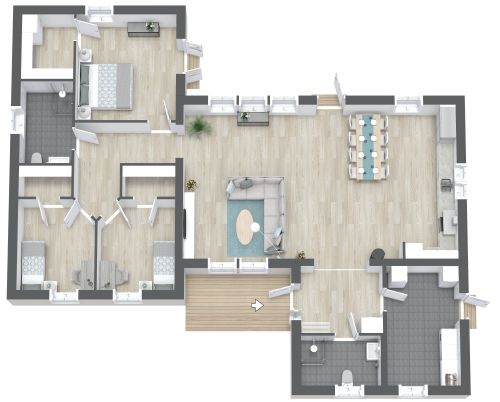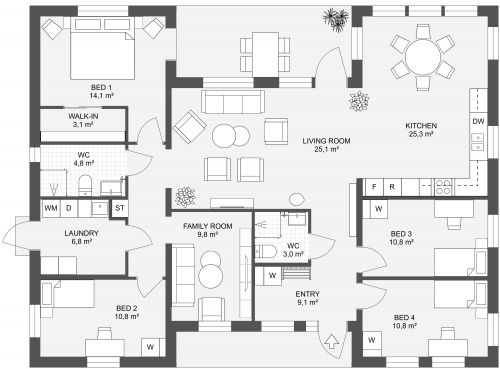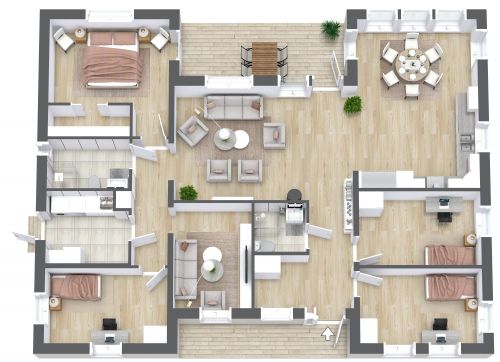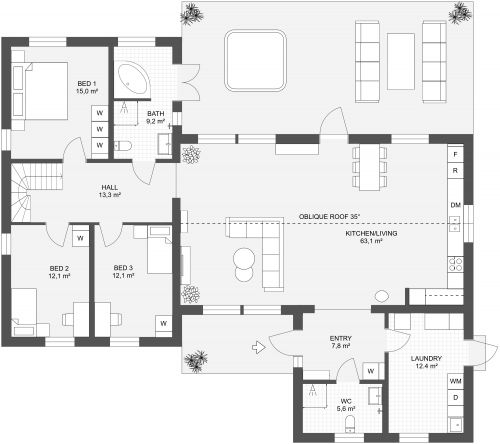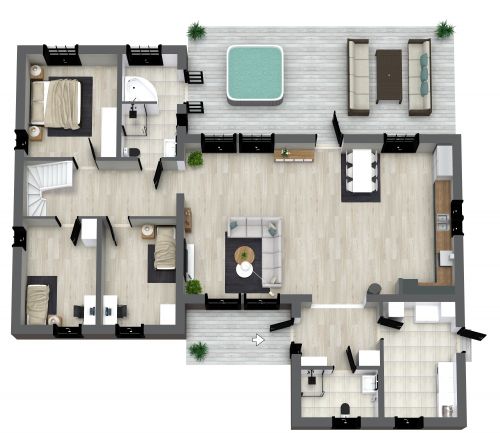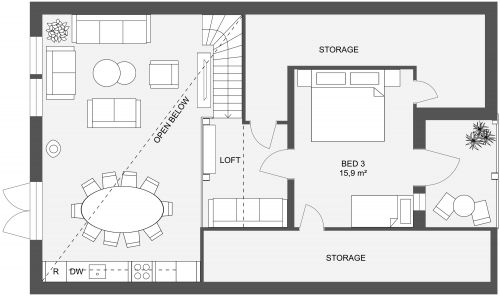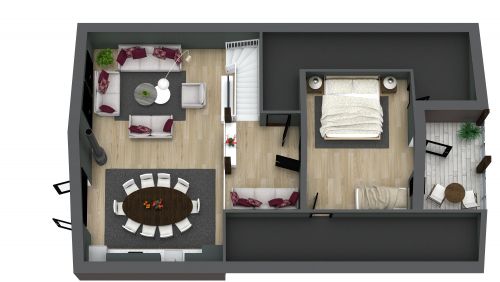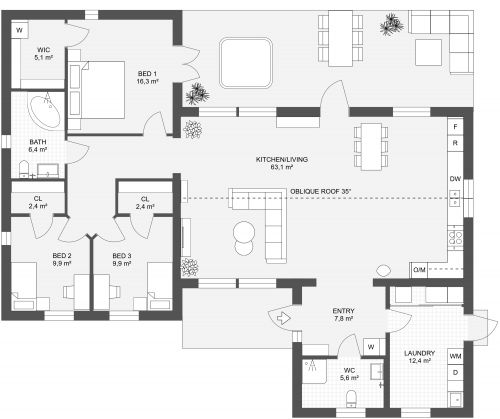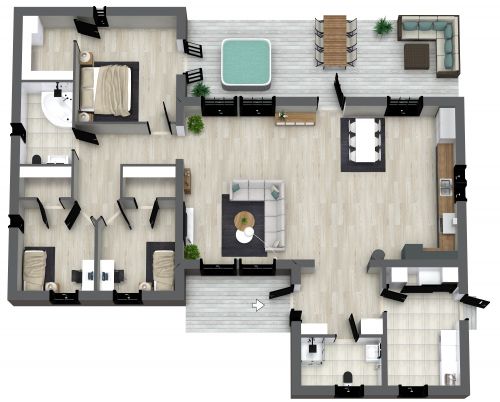Ängen 121
The Angen 121 floor plan, with 3 bedrooms and 2 bathrooms, has a user-friendly layout in a traditional, rectangular footprint. The open entrance foyer includes a coat closet, chair, storage hooks, and a ¾ bathroom. Chefs will be drawn to the L-shaped kitchen, consisting of a full-size refrigerator, wall oven, sink, range, and upper cabinet storage. A glass door provides easy access to a large outdoor deck or patio, perfect for al fresco dining. Next to the kitchen, you’ll find a large dining area to accommodate a round or rectangular table. The dining area has large windows to admire the view and opens to a comfortable living room. On the other end of the unit, the extensive primary bedroom is spacious enough for a queen or king-size bed and includes a patio door for easy access to the outdoors. You’ll also find a full bathroom, 2 medium-size bedrooms, and a large separate laundry room with lots of counter space, storage, and convenient access to the outdoors.
