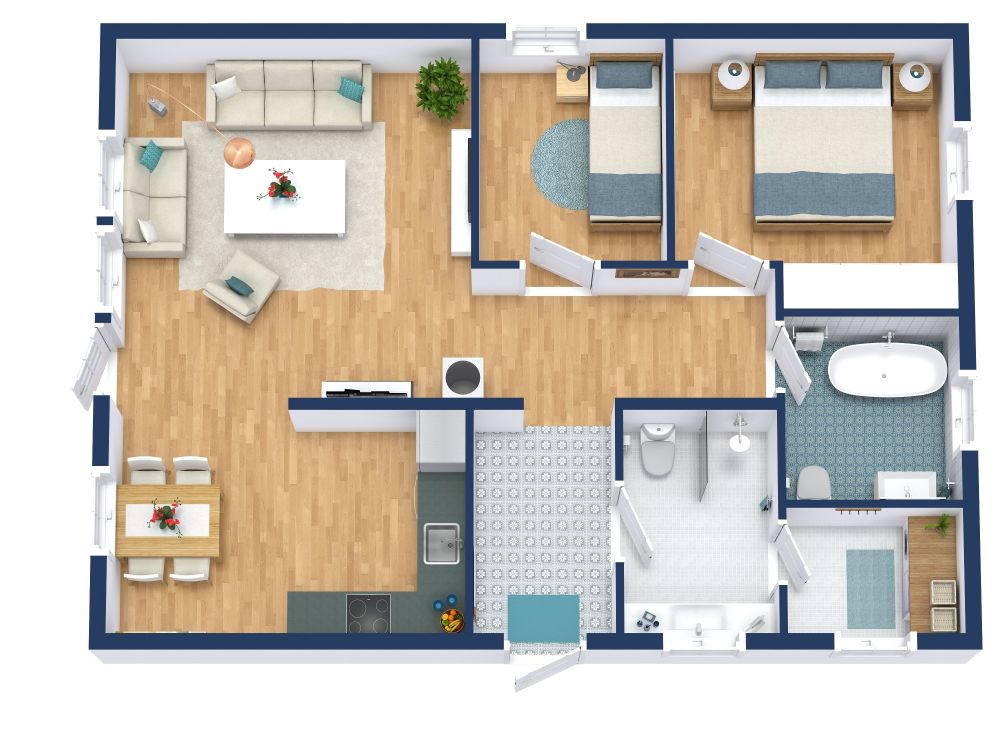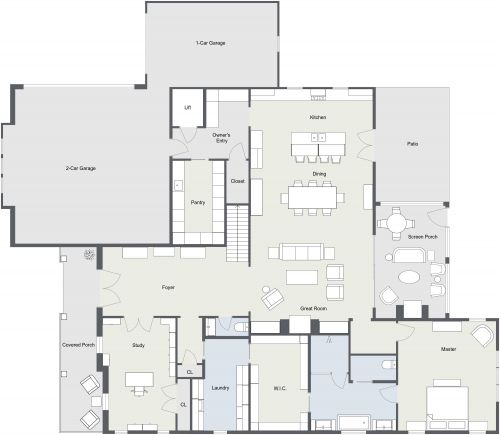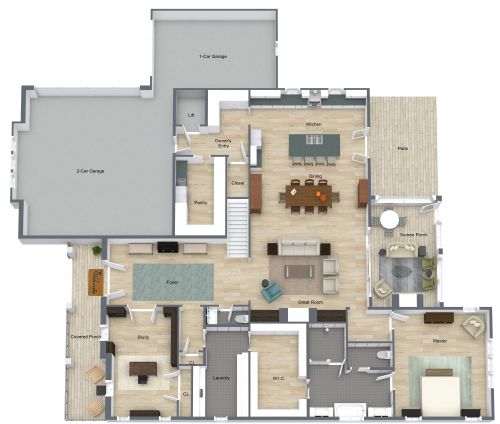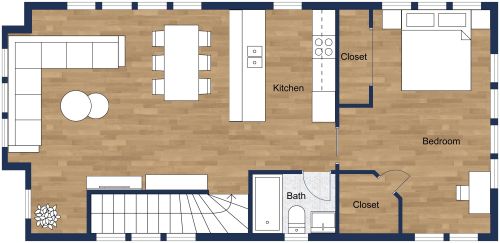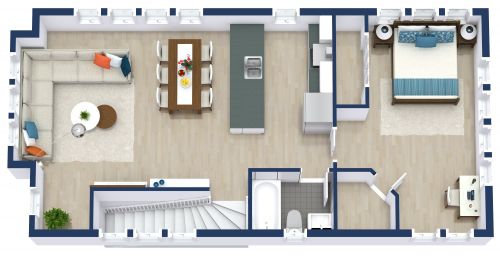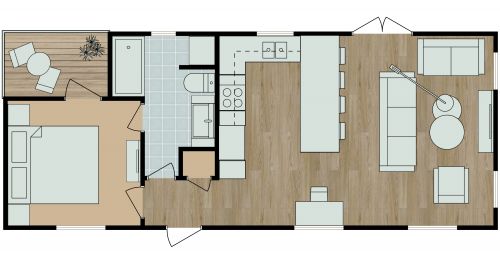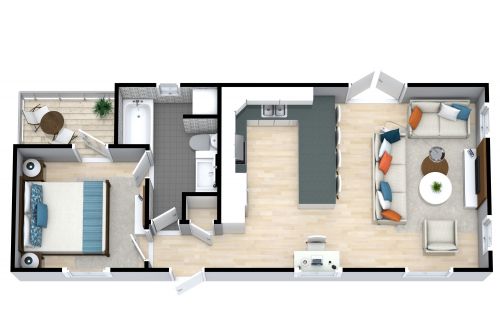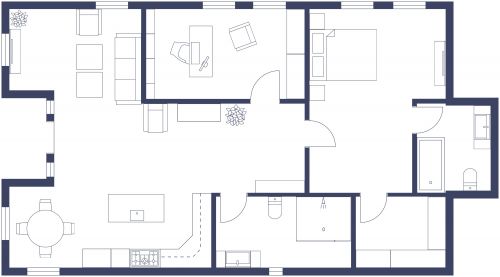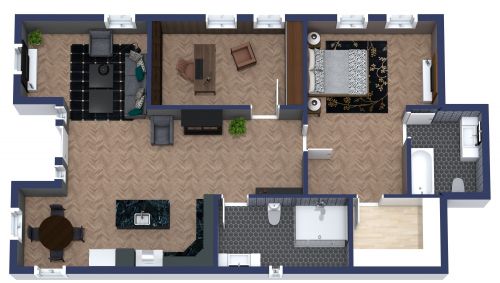Lovely 5 Bedroom Floor Plan With Balcony
Enjoy the views from this lovely 5 bedroom floor plan with a balcony. The semi-closed ground floor layout features a separate living room with large windows and sliding glass doors to showcase your garden. The light and bright dining room is adjacent to a fully enclosed kitchen, which is a coveted feature for those who prefer to hide kitchen clutter and noise from the rest of the house. Other downstairs features include a bedroom/office, ¾ bathroom, and covered 2 vehicle carport. Three patios further enhance indoor/outdoor living.
Upstairs, the spacious and inviting primary bedroom features a private balcony, lots of light from the sliding glass doors and windows, plus an ensuite ¾ bathroom. The upstairs layout includes a 2nd ensuite bedroom and 2 additional secondary bedrooms that share a standalone ¾ bathroom - convert this bathroom’s shower into a tub/shower combination to create a full bathroom.
