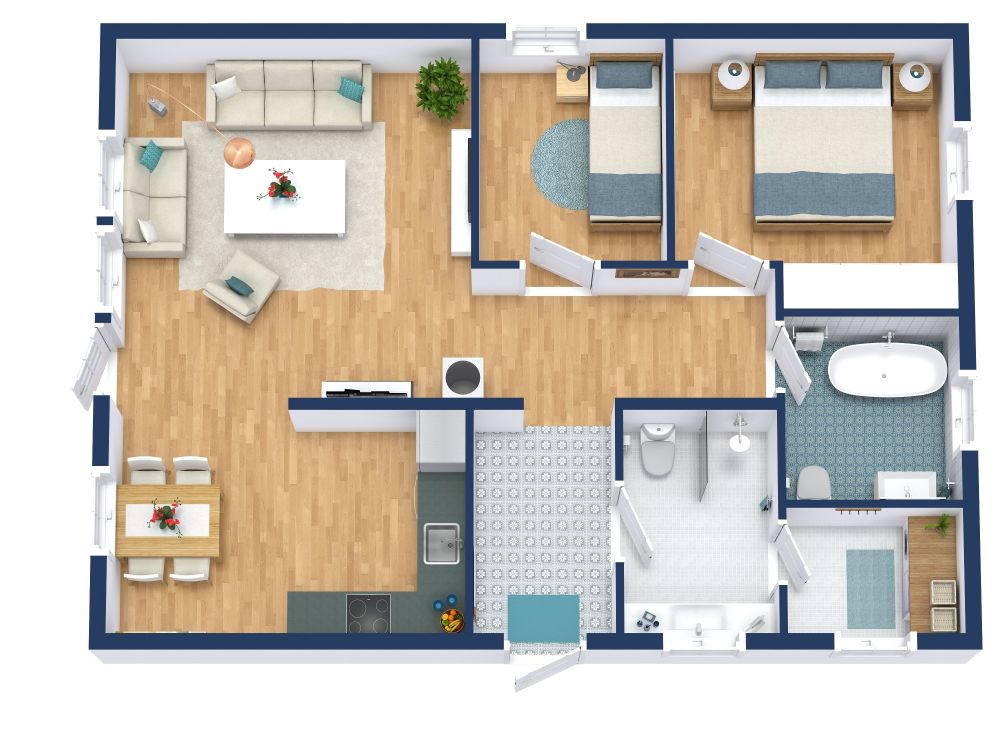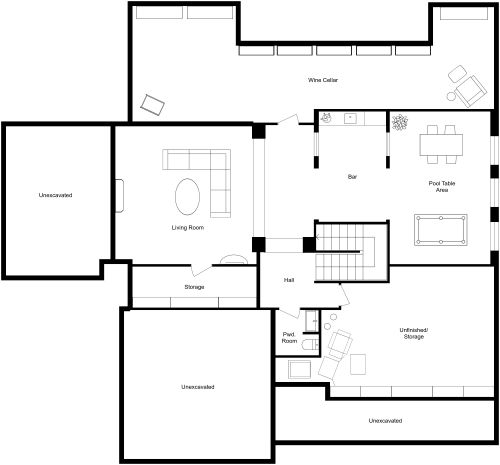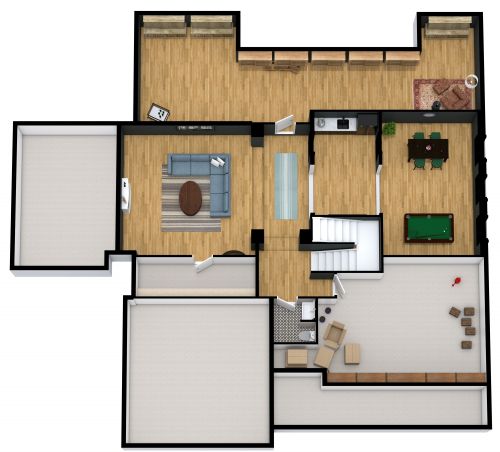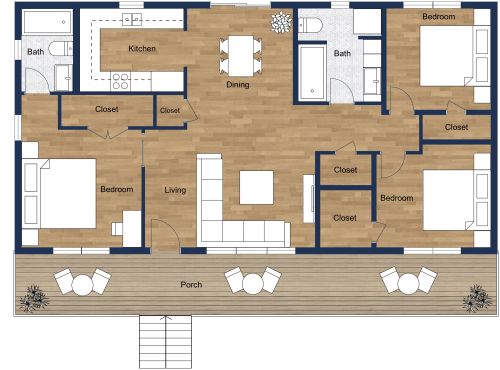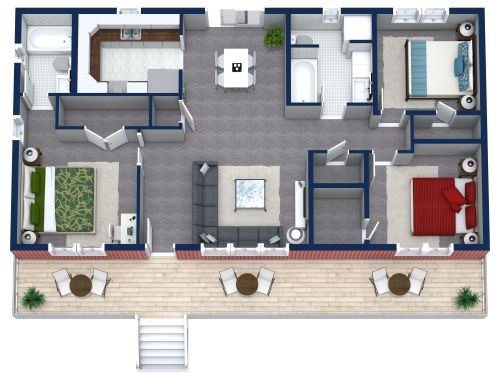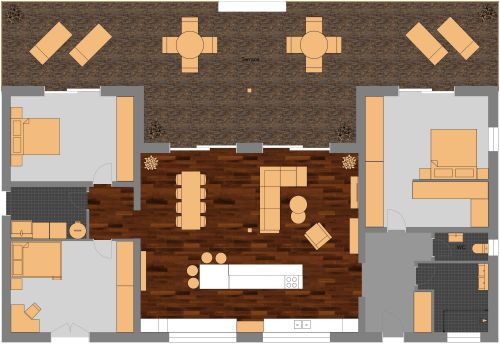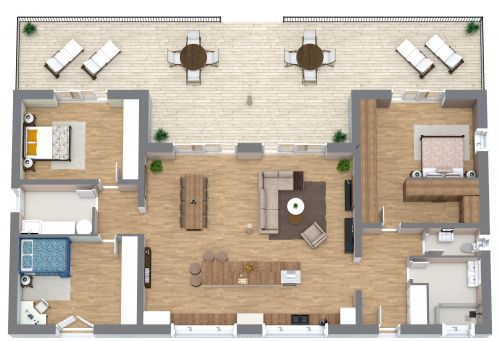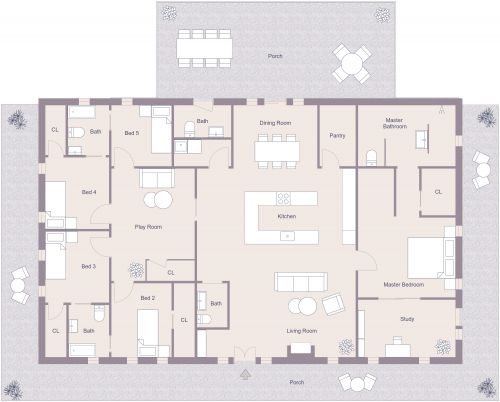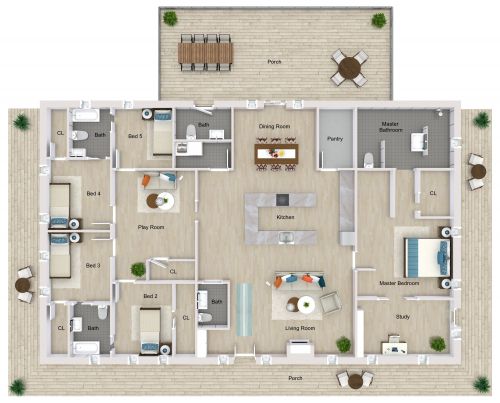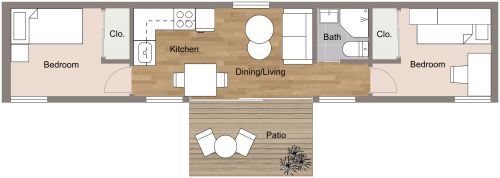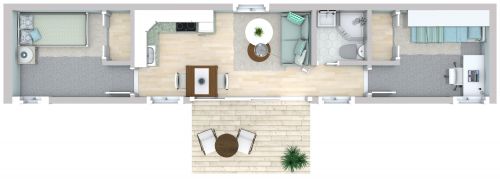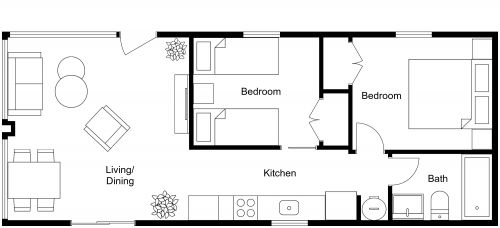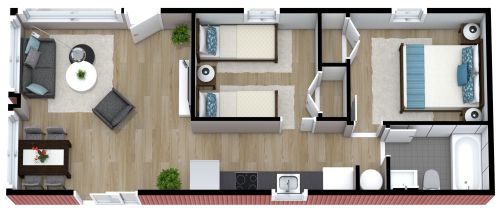Floor Plan Container House Design
Decorated in slate grey and deep brown, this floor plan container house design is spacious and welcoming. The living room has a grey sofa and armchair, with a dark checked rug and a TV. The study has a desk, a rolling leather chair, an extra chair for visitors and plenty of shelving. The bedroom has a double bed, a flower-printed rug and a flat screen TV. There's an L-shaped kitchen with a granite-topped counter, a cooking range, a wall-mounted chimney, a refrigerator and an island with a sink. This flows into the dining area with a round table and four chairs. There's also a gorgeous cupboard with glass doors and an armchair across from the kitchen area. One bathroom has a shower, a toilet and a sink while the other has a bathtub, a toilet and a sink. The dark-toned furniture and walls give this design a Victorian look.
